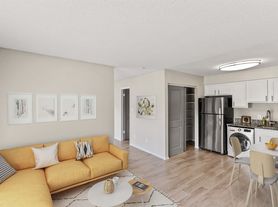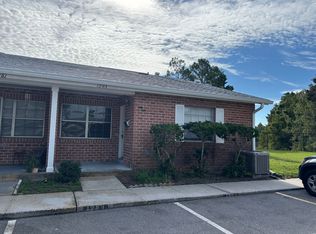Welcome to your new home in Lake Terrace, located in the highly desirable South Downtown (Sodo) neighborhood! This stunning 3-bedroom, 2.5-bathroom residence exudes a luxurious feel with its modern contemporary architecture. Step inside to discover a stylish interior with an open floor plan that seamlessly connects the dining and family rooms, perfect for entertaining or relaxation. The gourmet kitchen features a breakfast bar, quartz countertops, stainless steel appliances, and beautiful vinyl flooring. The home is filled with natural light, highlighting the spacious primary bedroom, which boasts a walk-in closet and an en suite bathroom with dual sinks and a large shower. The second floor includes an open-concept office space, ideal for working from home. Enjoy the charming front porch, a perfect spot for relaxing or decorating to your taste. The property offers convenient access to the 408 East-West Expressway and I-4 Express Lane access ramp, making commuting a breeze. You'll be less than 5 minutes from Lake Como Elementary & Middle School and Boone High School. Don't miss this opportunity to live in one of the most sought-after areas in Sodo!
Townhouse for rent
$3,100/mo
1979 Peel Ave, Orlando, FL 32806
3beds
1,792sqft
Price may not include required fees and charges.
Townhouse
Available now
Cats, dogs OK
Central air
Electric dryer hookup laundry
2 Parking spaces parking
Central
What's special
Breakfast barEn suite bathroomQuartz countertopsOpen-concept office spaceOpen floor planCharming front porchGourmet kitchen
- 2 days |
- -- |
- -- |
Travel times
Looking to buy when your lease ends?
Consider a first-time homebuyer savings account designed to grow your down payment with up to a 6% match & 3.83% APY.
Facts & features
Interior
Bedrooms & bathrooms
- Bedrooms: 3
- Bathrooms: 3
- Full bathrooms: 2
- 1/2 bathrooms: 1
Heating
- Central
Cooling
- Central Air
Appliances
- Included: Dishwasher, Microwave, Range, Refrigerator
- Laundry: Electric Dryer Hookup, Hookups, Washer Hookup
Features
- Individual Climate Control, Kitchen/Family Room Combo, Open Floorplan, PrimaryBedroom Upstairs, Stone Counters, Thermostat, Tray Ceiling(s), Walk In Closet, Walk-In Closet(s)
Interior area
- Total interior livable area: 1,792 sqft
Video & virtual tour
Property
Parking
- Total spaces: 2
- Parking features: Covered
- Details: Contact manager
Features
- Stories: 2
- Exterior features: Contact manager
Construction
Type & style
- Home type: Townhouse
- Property subtype: Townhouse
Condition
- Year built: 2023
Building
Management
- Pets allowed: Yes
Community & HOA
Location
- Region: Orlando
Financial & listing details
- Lease term: Contact For Details
Price history
| Date | Event | Price |
|---|---|---|
| 10/17/2025 | Listed for rent | $3,100$2/sqft |
Source: Stellar MLS #O6339125 | ||
| 9/15/2025 | Listing removed | $3,100$2/sqft |
Source: Stellar MLS #O6339125 | ||
| 8/28/2025 | Listed for rent | $3,100$2/sqft |
Source: Stellar MLS #O6339125 | ||

