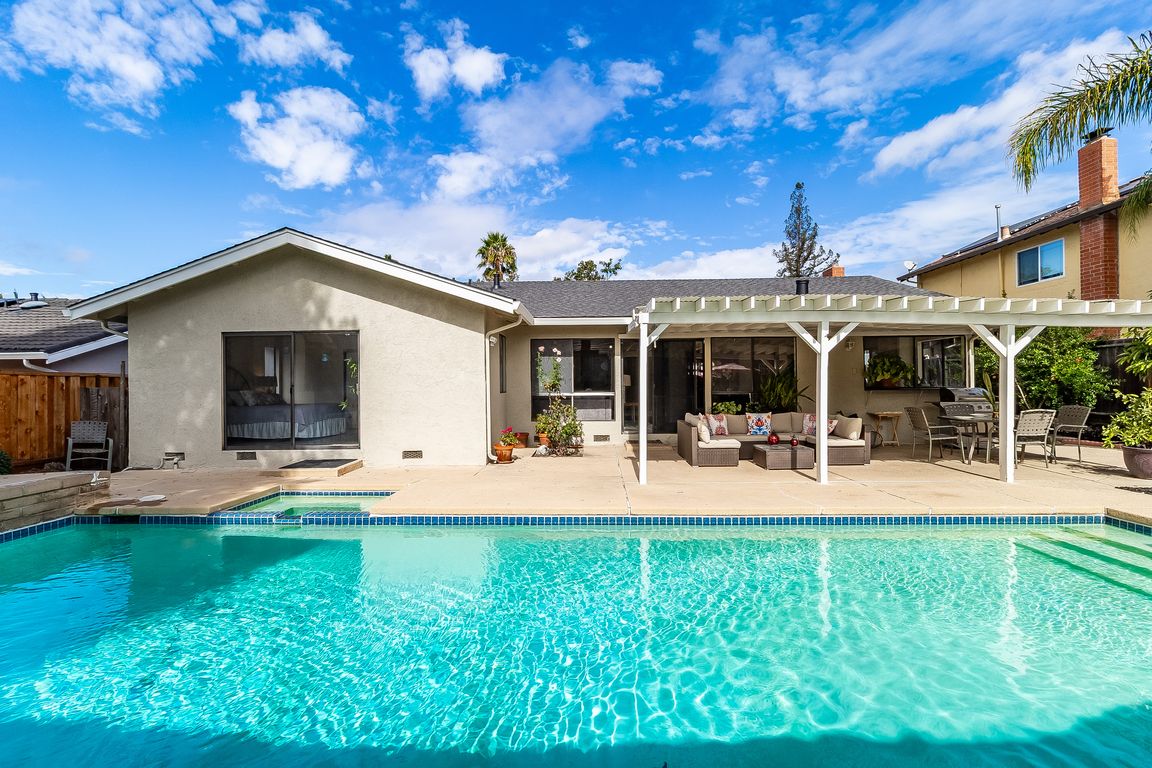
Pending
$1,899,000
4beds
1,722sqft
3034 Beckley Dr, San Jose, CA 95135
4beds
1,722sqft
Residential, single family residence
Built in 1974
7,405 sqft
2 Garage spaces
$1,103 price/sqft
What's special
Sparkling backyard poolMature fruit treesFreshly landscaped backyardModern finishesLarge windowsPrivate oasisNatural light
Welcome to this beautiful and cozy North facing 4-bedroom, 2-bath, traditional-style home, located in the highly desirable Evergreen neighborhood of San Jose. Featuring an open and inviting floor plan, this newly painted single-story gem offers both comfort and functionality for modern living. Step into a spacious living and dining area filled ...
- 13 days |
- 1,069 |
- 37 |
Source: Bay East AOR,MLS#: 41113136
Travel times
Living Room
Kitchen
Dining Room
Backyard
Zillow last checked: 7 hours ago
Listing updated: October 23, 2025 at 08:56pm
Listed by:
Roxanne Mena Olsen DRE #02120062 408-313-7196,
Twin Oaks Real Estate Inc,
Frank Pompa DRE #01812491 510-376-9705,
Twin Oaks Real Estate Inc
Source: Bay East AOR,MLS#: 41113136
Facts & features
Interior
Bedrooms & bathrooms
- Bedrooms: 4
- Bathrooms: 2
- Full bathrooms: 2
Rooms
- Room types: 4 Bedrooms, 2 Baths, Dining Room, Family Room, Dining Area, Kitchen, Living Room, Primary Bathroom, Primary Bedroom, Attic
Bathroom
- Features: Shower Over Tub, Tub, Window
Kitchen
- Features: Stone Counters, Dishwasher, Disposal, Gas Range/Cooktop, Range/Oven Free Standing, Refrigerator, Updated Kitchen
Heating
- Zoned, Natural Gas, Fireplace(s)
Cooling
- Ceiling Fan(s), Central Air
Appliances
- Included: Dishwasher, Gas Range, Free-Standing Range, Refrigerator, Dryer, Washer, Gas Water Heater
- Laundry: In Garage
Features
- Updated Kitchen
- Flooring: Laminate, Tile, Engineered Wood
- Number of fireplaces: 1
- Fireplace features: Family Room, Wood Burning
Interior area
- Total structure area: 1,722
- Total interior livable area: 1,722 sqft
Video & virtual tour
Property
Parking
- Total spaces: 2
- Parking features: Covered, Garage, Side Yard Access, Garage Faces Front, Garage Door Opener
- Garage spaces: 2
Features
- Levels: One
- Stories: 1
- Patio & porch: Covered
- Has private pool: Yes
- Pool features: In Ground, Pool/Spa Combo
- Has spa: Yes
- Fencing: Fenced,Wood
Lot
- Size: 7,405.2 Square Feet
- Features: Back Yard, Front Yard, Landscaped, Side Yard
Details
- Additional structures: Shed(s)
- Parcel number: 66026032
- Special conditions: Standard
- Other equipment: Irrigation Equipment
Construction
Type & style
- Home type: SingleFamily
- Architectural style: Traditional
- Property subtype: Residential, Single Family Residence
Materials
- Stucco, Wood Siding, Concrete, Wood
- Roof: Composition,Metal
Condition
- Existing
- New construction: No
- Year built: 1974
Utilities & green energy
- Electric: No Solar
- Sewer: Public Sewer
- Water: Public
Community & HOA
Community
- Security: Double Strapped Water Heater
- Subdivision: Evergreen
HOA
- Has HOA: No
Location
- Region: San Jose
Financial & listing details
- Price per square foot: $1,103/sqft
- Tax assessed value: $276,771
- Annual tax amount: $4,942
- Price range: $1.9M - $1.9M
- Date on market: 10/16/2025
- Listing agreement: Excl Right
- Listing terms: Cash,Conventional,FHA