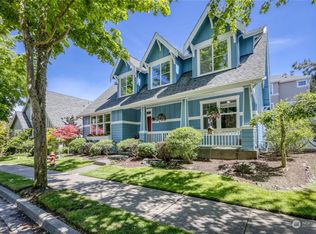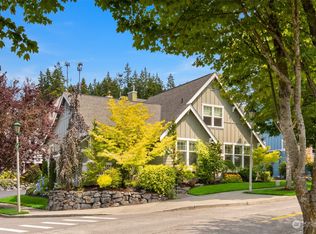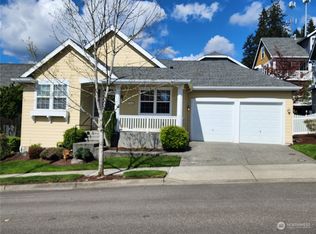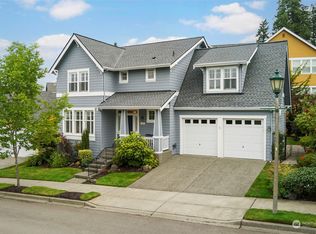Sold
Listed by:
Bridget Young,
Windermere RE West Sound Inc.,
Joni Kimmel,
Windermere RE West Sound Inc.
Bought with: Keller Williams Greater 360
$780,000
19799 NE Ash Crest Loop, Poulsbo, WA 98370
3beds
2,008sqft
Single Family Residence
Built in 2003
3,920.4 Square Feet Lot
$776,500 Zestimate®
$388/sqft
$3,251 Estimated rent
Home value
$776,500
$714,000 - $846,000
$3,251/mo
Zestimate® history
Loading...
Owner options
Explore your selling options
What's special
Beautifully maintained Poulsbo Place Craftsman home designed for comfort. This peach boasts an inviting floor plan with high ceilings, wood flooring throughout the main level & abundant natural light. The heart of the home features a spacious kitchen with granite countertops & stainless steel appliances that seamlessly flows into the living room, complete with a cozy fireplace. The living room opens to a covered deck, perfect for entertaining or quiet nights in. A formal dining room & a separate den provide flexibility. Upstairs, the private primary suite includes a partial view & 5-piece bath. The oversized garage (1071sqft) is a rare find, offering extensive space for parking, a workshop & storage. Heat pump & timeless details throughout.
Zillow last checked: 8 hours ago
Listing updated: August 25, 2025 at 04:04am
Listed by:
Bridget Young,
Windermere RE West Sound Inc.,
Joni Kimmel,
Windermere RE West Sound Inc.
Bought with:
Dezirae Marie McCann, 23007119
Keller Williams Greater 360
Source: NWMLS,MLS#: 2387186
Facts & features
Interior
Bedrooms & bathrooms
- Bedrooms: 3
- Bathrooms: 3
- Full bathrooms: 2
- 1/2 bathrooms: 1
- Main level bathrooms: 1
Other
- Level: Main
Bonus room
- Level: Lower
Dining room
- Level: Main
Family room
- Level: Main
Kitchen with eating space
- Level: Main
Living room
- Level: Main
Utility room
- Level: Main
Heating
- Fireplace, Forced Air, Heat Pump, Electric, Natural Gas
Cooling
- Heat Pump
Appliances
- Included: Dishwasher(s), Disposal, Dryer(s), Microwave(s), Refrigerator(s), Stove(s)/Range(s), Washer(s), Garbage Disposal, Water Heater: Gas, Water Heater Location: Basement
Features
- Bath Off Primary, Dining Room, High Tech Cabling
- Flooring: Ceramic Tile, Hardwood, Vinyl
- Doors: French Doors
- Windows: Double Pane/Storm Window
- Basement: Unfinished
- Number of fireplaces: 1
- Fireplace features: Gas, Main Level: 1, Fireplace
Interior area
- Total structure area: 2,008
- Total interior livable area: 2,008 sqft
Property
Parking
- Total spaces: 3
- Parking features: Attached Garage
- Attached garage spaces: 3
Features
- Levels: Two
- Stories: 2
- Patio & porch: Bath Off Primary, Double Pane/Storm Window, Dining Room, Fireplace, French Doors, High Tech Cabling, Walk-In Closet(s), Water Heater
- Has view: Yes
- View description: Mountain(s)
Lot
- Size: 3,920 sqft
- Features: Curbs, Paved, Sidewalk, Cable TV, Deck, Gas Available, High Speed Internet, Sprinkler System
- Topography: Level,Partial Slope
Details
- Parcel number: 54390001140003
- Zoning description: Jurisdiction: City
- Special conditions: Standard
Construction
Type & style
- Home type: SingleFamily
- Architectural style: Craftsman
- Property subtype: Single Family Residence
Materials
- Cement/Concrete
- Foundation: Poured Concrete, Slab
- Roof: Composition
Condition
- Very Good
- Year built: 2003
- Major remodel year: 2010
Utilities & green energy
- Electric: Company: PSE
- Sewer: Sewer Connected, Company: City of Poulsbo
- Water: Public, Company: City of Poulsbo
- Utilities for property: Comcast, Xfinity
Community & neighborhood
Community
- Community features: CCRs, Park
Location
- Region: Poulsbo
- Subdivision: Poulsbo Place
HOA & financial
HOA
- HOA fee: $198 monthly
- Association phone: 253-319-0605
Other
Other facts
- Listing terms: Cash Out,Conventional,VA Loan
- Cumulative days on market: 13 days
Price history
| Date | Event | Price |
|---|---|---|
| 7/25/2025 | Sold | $780,000+0.1%$388/sqft |
Source: | ||
| 6/17/2025 | Pending sale | $779,000$388/sqft |
Source: | ||
| 6/5/2025 | Listed for sale | $779,000+110.5%$388/sqft |
Source: | ||
| 3/12/2009 | Sold | $370,000+29.4%$184/sqft |
Source: | ||
| 7/14/2003 | Sold | $286,000$142/sqft |
Source: | ||
Public tax history
| Year | Property taxes | Tax assessment |
|---|---|---|
| 2024 | $7,149 +10.3% | $796,990 +7.1% |
| 2023 | $6,483 -1.7% | $744,160 |
| 2022 | $6,593 +13.2% | $744,160 +19% |
Find assessor info on the county website
Neighborhood: 98370
Nearby schools
GreatSchools rating
- 9/10Poulsbo Elementary SchoolGrades: PK-5Distance: 1.5 mi
- 6/10Poulsbo Junior High SchoolGrades: 6-8Distance: 1.3 mi
- 9/10North Kitsap High SchoolGrades: 9-12Distance: 1.1 mi
Schools provided by the listing agent
- Elementary: Poulsbo Elem
- Middle: Poulsbo Middle
- High: North Kitsap High
Source: NWMLS. This data may not be complete. We recommend contacting the local school district to confirm school assignments for this home.

Get pre-qualified for a loan
At Zillow Home Loans, we can pre-qualify you in as little as 5 minutes with no impact to your credit score.An equal housing lender. NMLS #10287.
Sell for more on Zillow
Get a free Zillow Showcase℠ listing and you could sell for .
$776,500
2% more+ $15,530
With Zillow Showcase(estimated)
$792,030


