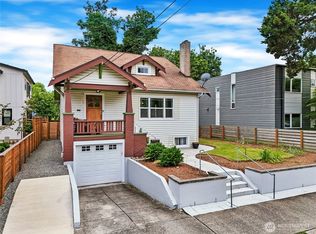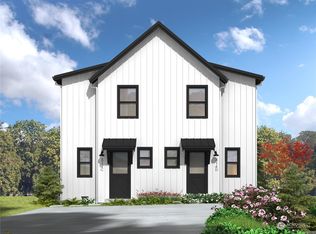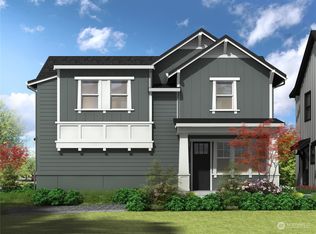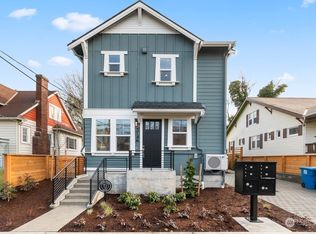Sold
Listed by:
Mark Caldwell,
Columbia Partners Real Estate
Bought with: eXp Realty
$1,235,000
198 26th Avenue, Seattle, WA 98122
5beds
2,140sqft
Single Family Residence
Built in 1925
5,501.63 Square Feet Lot
$1,227,100 Zestimate®
$577/sqft
$4,916 Estimated rent
Home value
$1,227,100
$1.13M - $1.33M
$4,916/mo
Zestimate® history
Loading...
Owner options
Explore your selling options
What's special
Thoughtfully renovated to preserve quintessential craftsman charm in the heart of the historic vibrant Central District. Celebrating its centennial birthday this home has been loved. No aesthetic or mechanical detail has been overlooked. Truly a source of pride that will benefit owners for years to come. Oversized NW facing corner property. Chefs kitchen flooded w/natural light & fully fenced mature edible garden. Walk Score of 91! Stroll to PCC, Amazon Fresh, coffee, dining & ME pool/sauna. Minutes 2 DT Seattle, Cherry/1st Hill medical, toprated schools, Cap Hill, transit & new Lightrail station. Attached 1+car attached garage/studio & 1+car garage/shop. Flexible lower level has entrance 4 guest suite/ADU. Opportunity w/endless potential!
Zillow last checked: 8 hours ago
Listing updated: August 10, 2025 at 04:03am
Offers reviewed: Jun 25
Listed by:
Mark Caldwell,
Columbia Partners Real Estate
Bought with:
Reema Rafii, 21000311
eXp Realty
Source: NWMLS,MLS#: 2393062
Facts & features
Interior
Bedrooms & bathrooms
- Bedrooms: 5
- Bathrooms: 2
- Full bathrooms: 2
- Main level bathrooms: 1
- Main level bedrooms: 3
Bedroom
- Level: Main
Bedroom
- Level: Lower
Bedroom
- Level: Main
Bedroom
- Level: Main
Bedroom
- Level: Lower
Bathroom full
- Level: Main
Bathroom full
- Level: Lower
Dining room
- Level: Main
Entry hall
- Level: Main
Kitchen with eating space
- Level: Main
Living room
- Level: Main
Other
- Level: Lower
Utility room
- Level: Lower
Heating
- Fireplace, 90%+ High Efficiency, Natural Gas
Cooling
- None
Appliances
- Included: Dishwasher(s), Dryer(s), Refrigerator(s), Stove(s)/Range(s), Washer(s), Water Heater: gas, Water Heater Location: basement
Features
- Dining Room
- Flooring: Ceramic Tile, Hardwood, Softwood, Carpet
- Windows: Double Pane/Storm Window
- Basement: Finished
- Number of fireplaces: 1
- Fireplace features: Gas, Main Level: 1, Fireplace
Interior area
- Total structure area: 2,140
- Total interior livable area: 2,140 sqft
Property
Parking
- Total spaces: 2
- Parking features: Attached Garage, Detached Garage
- Attached garage spaces: 2
Features
- Levels: One
- Stories: 1
- Entry location: Main
- Patio & porch: Double Pane/Storm Window, Dining Room, Fireplace, Water Heater
- Has view: Yes
- View description: Territorial
Lot
- Size: 5,501 sqft
- Features: Curbs, Paved, Sidewalk
- Topography: Level
- Residential vegetation: Garden Space
Details
- Parcel number: 9818700095
- Zoning: RSL
- Zoning description: Jurisdiction: City
- Special conditions: Standard
Construction
Type & style
- Home type: SingleFamily
- Architectural style: Craftsman
- Property subtype: Single Family Residence
Materials
- Wood Siding
- Foundation: Poured Concrete, Slab
- Roof: Composition
Condition
- Year built: 1925
Utilities & green energy
- Electric: Company: SCL
- Sewer: Sewer Connected, Company: SPU
- Water: Public, Company: SPU
Community & neighborhood
Location
- Region: Seattle
- Subdivision: Central Area
Other
Other facts
- Listing terms: Cash Out,Conventional,FHA,VA Loan
- Cumulative days on market: 7 days
Price history
| Date | Event | Price |
|---|---|---|
| 7/10/2025 | Sold | $1,235,000+3.8%$577/sqft |
Source: | ||
| 6/26/2025 | Pending sale | $1,190,000$556/sqft |
Source: | ||
| 6/19/2025 | Listed for sale | $1,190,000+325%$556/sqft |
Source: | ||
| 4/20/2012 | Sold | $280,000-6.7%$131/sqft |
Source: | ||
| 2/21/2012 | Pending sale | $299,950$140/sqft |
Source: John L Scott Real Estate #304525 | ||
Public tax history
| Year | Property taxes | Tax assessment |
|---|---|---|
| 2024 | $8,360 +4.7% | $824,000 +2.9% |
| 2023 | $7,983 +5.7% | $801,000 -5.2% |
| 2022 | $7,549 +2.6% | $845,000 +11.2% |
Find assessor info on the county website
Neighborhood: Mann
Nearby schools
GreatSchools rating
- 7/10Leschi Elementary SchoolGrades: K-5Distance: 0.3 mi
- 7/10Edmonds S. Meany Middle SchoolGrades: 6-8Distance: 1.3 mi
- 8/10Garfield High SchoolGrades: 9-12Distance: 0.2 mi

Get pre-qualified for a loan
At Zillow Home Loans, we can pre-qualify you in as little as 5 minutes with no impact to your credit score.An equal housing lender. NMLS #10287.
Sell for more on Zillow
Get a free Zillow Showcase℠ listing and you could sell for .
$1,227,100
2% more+ $24,542
With Zillow Showcase(estimated)
$1,251,642


