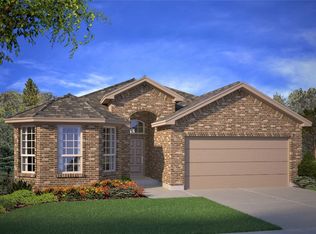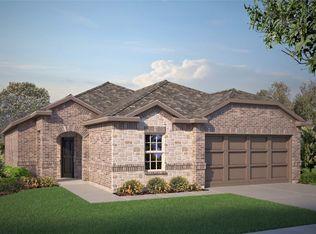Sold
Price Unknown
198 Attwater Rd, Rhome, TX 76078
4beds
2,014sqft
Single Family Residence
Built in 2023
6,359.76 Square Feet Lot
$344,300 Zestimate®
$--/sqft
$2,255 Estimated rent
Home value
$344,300
$296,000 - $399,000
$2,255/mo
Zestimate® history
Loading...
Owner options
Explore your selling options
What's special
This beautiful 4-bedroom, 2-bath home in Rhome, TX, offers an open-concept layout perfect for modern living. Located in a new neighborhood with a community pool and friendly neighbors. The home is designed for comfort and convenience, with spacious bedrooms and stylish finishes throughout. Its proximity to highways 114 and 287 ensures easy access to shopping, dining, and entertainment, while still offering a peaceful suburban lifestyle. Enjoy the best of both worlds in this welcoming and vibrant community!
Zillow last checked: 8 hours ago
Listing updated: November 22, 2024 at 07:46am
Listed by:
Cassie Messer 0538112 945-225-7211,
695 Realty Advisors 945-225-7211,
Cassie Messer 817-962-8440
Bought with:
Heidi Lemelin
eXp Realty LLC
Source: NTREIS,MLS#: 20733958
Facts & features
Interior
Bedrooms & bathrooms
- Bedrooms: 4
- Bathrooms: 2
- Full bathrooms: 2
Primary bedroom
- Features: Dual Sinks, En Suite Bathroom, Linen Closet, Walk-In Closet(s)
- Level: First
- Dimensions: 15 x 14
Bedroom
- Features: Split Bedrooms
- Level: First
- Dimensions: 12 x 11
Bedroom
- Level: First
- Dimensions: 12 x 11
Bedroom
- Level: First
- Dimensions: 10 x 10
Dining room
- Level: First
- Dimensions: 12 x 9
Kitchen
- Features: Breakfast Bar, Built-in Features, Eat-in Kitchen, Kitchen Island, Pantry, Stone Counters, Walk-In Pantry
- Level: First
- Dimensions: 15 x 14
Living room
- Level: First
- Dimensions: 18 x 15
Utility room
- Level: First
- Dimensions: 9 x 7
Heating
- Central, Natural Gas
Cooling
- Ceiling Fan(s), Electric
Appliances
- Included: Some Gas Appliances, Dishwasher, Gas Cooktop, Disposal, Gas Oven, Gas Water Heater, Microwave, Plumbed For Gas, Tankless Water Heater, Vented Exhaust Fan
- Laundry: Common Area, Washer Hookup, Electric Dryer Hookup, Laundry in Utility Room
Features
- Dry Bar, Decorative/Designer Lighting Fixtures, Eat-in Kitchen, Granite Counters, High Speed Internet, Kitchen Island, Open Floorplan, Pantry, Cable TV, Walk-In Closet(s), Wired for Sound
- Flooring: Carpet, Ceramic Tile
- Has basement: No
- Has fireplace: No
Interior area
- Total interior livable area: 2,014 sqft
Property
Parking
- Total spaces: 2
- Parking features: Covered, Direct Access, Driveway, Enclosed, Garage Faces Front, Garage, Garage Door Opener, Inside Entrance, Kitchen Level, On Site, Private
- Attached garage spaces: 2
- Has uncovered spaces: Yes
Features
- Levels: One
- Stories: 1
- Patio & porch: Covered
- Exterior features: Lighting
- Pool features: None, Community
- Fencing: Privacy,Wood
Lot
- Size: 6,359 sqft
- Features: Back Yard, Interior Lot, Lawn, Landscaped
- Residential vegetation: Grassed
Details
- Parcel number: R0180100300
Construction
Type & style
- Home type: SingleFamily
- Architectural style: Detached
- Property subtype: Single Family Residence
Materials
- Foundation: Slab
- Roof: Composition
Condition
- Year built: 2023
Utilities & green energy
- Sewer: Public Sewer
- Water: Public
- Utilities for property: Natural Gas Available, Sewer Available, Underground Utilities, Water Available, Cable Available
Green energy
- Energy efficient items: Appliances, HVAC, Insulation, Rain/Freeze Sensors
- Water conservation: Water-Smart Landscaping
Community & neighborhood
Security
- Security features: Smoke Detector(s)
Community
- Community features: Fishing, Playground, Park, Pool, Trails/Paths, Community Mailbox, Curbs, Sidewalks
Location
- Region: Rhome
- Subdivision: Bluestem Ph 1
HOA & financial
HOA
- Has HOA: Yes
- HOA fee: $960 annually
- Services included: All Facilities, Association Management
- Association name: CCMC
- Association phone: 469-246-3509
Other
Other facts
- Listing terms: Cash,Conventional,FHA,USDA Loan,VA Loan
Price history
| Date | Event | Price |
|---|---|---|
| 11/20/2024 | Sold | -- |
Source: NTREIS #20733958 Report a problem | ||
| 10/29/2024 | Pending sale | $345,000$171/sqft |
Source: NTREIS #20733958 Report a problem | ||
| 10/20/2024 | Contingent | $345,000$171/sqft |
Source: NTREIS #20733958 Report a problem | ||
| 9/30/2024 | Listed for sale | $345,000$171/sqft |
Source: NTREIS #20733958 Report a problem | ||
Public tax history
| Year | Property taxes | Tax assessment |
|---|---|---|
| 2025 | -- | $355,488 |
| 2024 | $4,392 +660.6% | $355,488 +698.7% |
| 2023 | $578 | $44,510 |
Find assessor info on the county website
Neighborhood: 76078
Nearby schools
GreatSchools rating
- 5/10Seven Hills Elementary SchoolGrades: PK-5Distance: 1.3 mi
- 4/10Chisholm Trail Middle SchoolGrades: 6-8Distance: 0.5 mi
- 6/10Northwest High SchoolGrades: 9-12Distance: 9.6 mi
Schools provided by the listing agent
- Elementary: Sevenhills
- Middle: Chisholmtr
- High: Northwest
- District: Northwest ISD
Source: NTREIS. This data may not be complete. We recommend contacting the local school district to confirm school assignments for this home.
Get a cash offer in 3 minutes
Find out how much your home could sell for in as little as 3 minutes with a no-obligation cash offer.
Estimated market value$344,300
Get a cash offer in 3 minutes
Find out how much your home could sell for in as little as 3 minutes with a no-obligation cash offer.
Estimated market value
$344,300

