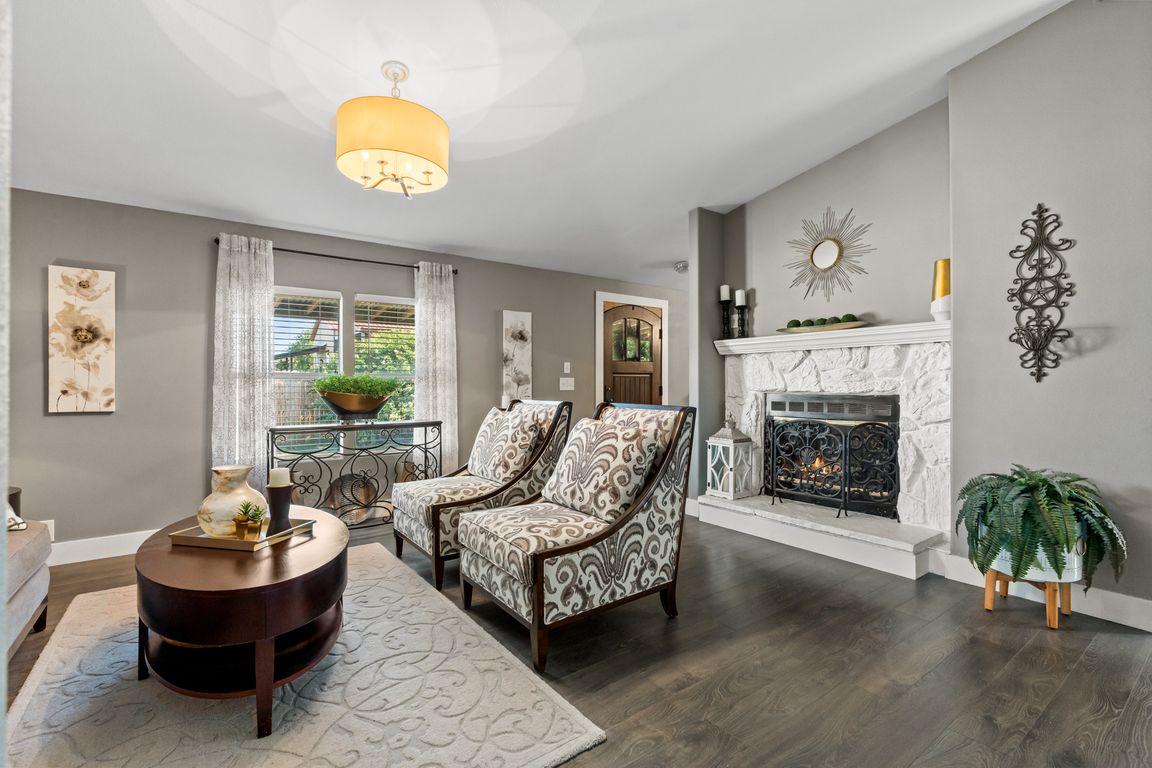
For salePrice cut: $1K (10/21)
$253,900
4beds
2,128sqft
198 Catherine Dr, Whitney, TX 76692
4beds
2,128sqft
Manufactured home, single family residence
Built in 1994
Open parking
$119 price/sqft
What's special
MUST SEE FULLY REMODELED, secluded home at the end of a quiet road! Come home to comfort and privacy nestled near the shores of Lake Whitney! Unbeatable location in a well known desired community with a picturesque view of open pasture from the back yard creating a peaceful, private ...
- 84 days |
- 675 |
- 24 |
Source: NTREIS,MLS#: 21035233
Travel times
Living Room
Kitchen
Primary Bedroom
Zillow last checked: 8 hours ago
Listing updated: October 20, 2025 at 06:58pm
Listed by:
Lacey Whitehouse 0698643 254-582-0077,
Julie Siddons REALTORS, LLC 254-582-0077,
Jeramey Whitehouse 0739508 214-603-9461,
Julie Siddons REALTORS, LLC
Source: NTREIS,MLS#: 21035233
Facts & features
Interior
Bedrooms & bathrooms
- Bedrooms: 4
- Bathrooms: 3
- Full bathrooms: 3
Primary bedroom
- Features: Dual Sinks, En Suite Bathroom, Garden Tub/Roman Tub, Sitting Area in Primary, Walk-In Closet(s)
- Level: First
- Dimensions: 0 x 0
Bedroom
- Level: First
- Dimensions: 0 x 0
Bedroom
- Level: First
- Dimensions: 0 x 0
Bedroom
- Level: First
- Dimensions: 0 x 0
Bedroom
- Level: First
- Dimensions: 0 x 0
Primary bathroom
- Features: Built-in Features, Dual Sinks, En Suite Bathroom, Garden Tub/Roman Tub, Stone Counters, Separate Shower
- Level: First
- Dimensions: 0 x 0
Dining room
- Level: First
- Dimensions: 0 x 0
Dining room
- Level: First
- Dimensions: 0 x 0
Other
- Features: Built-in Features, Solid Surface Counters
- Level: First
- Dimensions: 0 x 0
Other
- Features: Built-in Features, Solid Surface Counters
- Level: First
- Dimensions: 0 x 0
Kitchen
- Features: Breakfast Bar, Built-in Features, Kitchen Island, Pantry, Stone Counters, Solid Surface Counters
- Level: First
- Dimensions: 0 x 0
Living room
- Level: First
- Dimensions: 0 x 0
Utility room
- Features: Built-in Features, Utility Room
- Level: First
- Dimensions: 0 x 0
Heating
- Central, Electric
Cooling
- Central Air, Ceiling Fan(s), Electric
Appliances
- Included: Dishwasher, Electric Range, Vented Exhaust Fan
- Laundry: Washer Hookup, Electric Dryer Hookup
Features
- Built-in Features, Eat-in Kitchen, High Speed Internet, Kitchen Island, Pantry, Paneling/Wainscoting, Walk-In Closet(s)
- Flooring: Luxury Vinyl Plank
- Windows: Window Coverings
- Has basement: No
- Number of fireplaces: 1
- Fireplace features: Dining Room, Double Sided, Living Room, Wood Burning
Interior area
- Total interior livable area: 2,128 sqft
Video & virtual tour
Property
Parking
- Parking features: Driveway, Kitchen Level, On Site, Parking Pad, Private
- Has uncovered spaces: Yes
Features
- Levels: One
- Stories: 1
- Patio & porch: Rear Porch, Deck, Front Porch, Covered
- Exterior features: Private Yard
- Pool features: None
- Fencing: Back Yard,Chain Link
Lot
- Size: 0.31 Acres
- Features: Cleared, Cul-De-Sac, Level
Details
- Parcel number: 145703
Construction
Type & style
- Home type: MobileManufactured
- Architectural style: Traditional,Mobile Home
- Property subtype: Manufactured Home, Single Family Residence
Materials
- Foundation: Pillar/Post/Pier
- Roof: Composition
Condition
- Year built: 1994
Utilities & green energy
- Sewer: Septic Tank
- Utilities for property: Electricity Available, Electricity Connected, Septic Available, Separate Meters, Water Available
Community & HOA
Community
- Subdivision: Murray Hill Annex
HOA
- Has HOA: No
Location
- Region: Whitney
Financial & listing details
- Price per square foot: $119/sqft
- Tax assessed value: $122,630
- Annual tax amount: $1,880
- Date on market: 8/20/2025
- Cumulative days on market: 145 days
- Listing terms: Cash,Conventional,FHA,VA Loan
- Electric utility on property: Yes