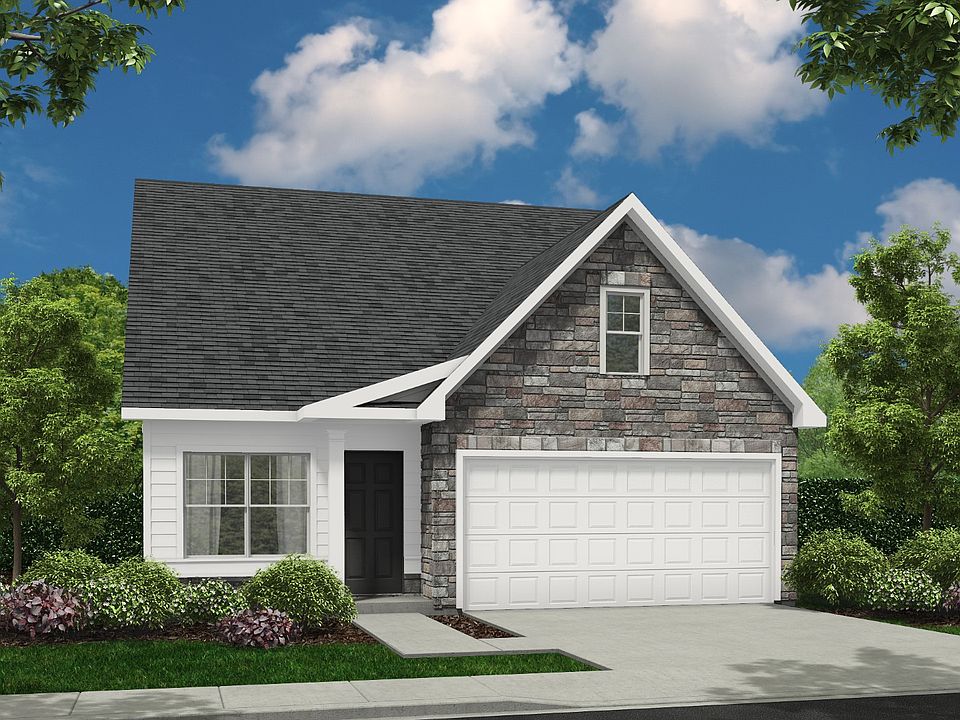Welcome to the lovely Orchard plan at Villages at Cedar Hill, our Active Adult 55+ community in North Paulding County, GA. The Orchard is a new plan and offers a lovely Family Room with an open concept Dining area and Kitchen encompassing natural light throughout. With open concept you have LED lighting for greater flexibility of furniture placement. This home is priced for Granite in the kitchen, and Stained cabinets with a huge single bowl stainless farmhouse sink within the spacious kitchen island and has stainless appliances inclusive of Gas range & Dishwasher. The Dishwasher is neatly placed within the island. The kitchen pantry offers additional storage and is a walk in. From the Family Room you can walk out onto the Covered Patio and enjoy some outdoor space with the beverage of your choice. The Orchard boasts 2 Bedrooms and 2 Bathrooms. The Primary Bedroom is amply sized for a king-sized bed. With dual windows for natural light and prewired for ceiling fan. The Primary suite features a walk-in closet and 5-foot shower with a low-clearance entry and glass door. Separate commode room for your privacy and dual sinks along with Linen closet for your storage needs. The walk in laundry room gives easy access for all. The second bedroom is ample-sized and boasts a walk-in closet and second bathroom with tub/shower combo and single sink. This home is priced in with Elevation B, adding a covered Front Porch. The 2-car garage has ample space and houses the natural gas water heater. The home has natural gas heat, and electric air conditioning. The attached floor plan is representative of the plan. Central mailboxes with keyed entry. Active Adult 55+ community ONLY. This home is ready now. Please inquire with the onsite agent about rate buydown with preferred lender OR incentive towards closing costs. Presently under construction and estimated ready late July/ early August.
Pending
$334,900
198 Cedar Hill Dr, Dallas, GA 30132
2beds
1,372sqft
Single Family Residence, Residential
Built in 2025
-- sqft lot
$334,900 Zestimate®
$244/sqft
$190/mo HOA
What's special
Elevation bCovered front porchOpen conceptLed lightingCovered patioWalk-in closetStainless appliances
- 192 days
- on Zillow |
- 47 |
- 1 |
Zillow last checked: 7 hours ago
Listing updated: August 18, 2025 at 12:11pm
Listing Provided by:
Denise Coats,
Piedmont Residential Realty, LLC.
Source: FMLS GA,MLS#: 7526521
Travel times
Schedule tour
Facts & features
Interior
Bedrooms & bathrooms
- Bedrooms: 2
- Bathrooms: 2
- Full bathrooms: 2
- Main level bathrooms: 2
- Main level bedrooms: 2
Rooms
- Room types: Other
Primary bedroom
- Features: Master on Main
- Level: Master on Main
Bedroom
- Features: Master on Main
Primary bathroom
- Features: Double Vanity
Dining room
- Features: Other
Kitchen
- Features: Cabinets Other, Eat-in Kitchen, Kitchen Island, Pantry
Heating
- Zoned
Cooling
- Central Air, Zoned
Appliances
- Included: Dishwasher, Gas Range, Gas Water Heater
- Laundry: Laundry Room
Features
- Tray Ceiling(s), Walk-In Closet(s)
- Flooring: Carpet, Other
- Windows: Double Pane Windows
- Basement: None
- Has fireplace: No
- Fireplace features: None
- Common walls with other units/homes: No Common Walls
Interior area
- Total structure area: 1,372
- Total interior livable area: 1,372 sqft
Video & virtual tour
Property
Parking
- Total spaces: 1
- Parking features: Driveway, Garage
- Garage spaces: 1
- Has uncovered spaces: Yes
Accessibility
- Accessibility features: Accessible Entrance
Features
- Levels: One
- Stories: 1
- Patio & porch: Covered, Patio
- Exterior features: None
- Pool features: None
- Spa features: None
- Fencing: None
- Has view: Yes
- View description: Other
- Waterfront features: None
- Body of water: None
Lot
- Features: Landscaped, Other
Details
- Additional structures: None
- Parcel number: 059081
- Other equipment: None
- Horse amenities: None
Construction
Type & style
- Home type: SingleFamily
- Architectural style: Cottage,Craftsman
- Property subtype: Single Family Residence, Residential
Materials
- Cement Siding, HardiPlank Type
- Foundation: Slab
- Roof: Shingle
Condition
- New Construction
- New construction: Yes
- Year built: 2025
Details
- Builder name: Piedmont Residential
- Warranty included: Yes
Utilities & green energy
- Electric: 110 Volts
- Sewer: Public Sewer
- Water: Public
- Utilities for property: Cable Available, Electricity Available, Natural Gas Available, Phone Available, Sewer Available, Underground Utilities, Water Available
Green energy
- Energy efficient items: Insulation, Windows
- Energy generation: None
Community & HOA
Community
- Features: None
- Security: Carbon Monoxide Detector(s), Smoke Detector(s)
- Senior community: Yes
- Subdivision: Villages at Cedar Hill
HOA
- Has HOA: Yes
- Services included: Maintenance Grounds, Maintenance Structure
- HOA fee: $190 monthly
Location
- Region: Dallas
Financial & listing details
- Price per square foot: $244/sqft
- Date on market: 2/18/2025
- Cumulative days on market: 192 days
- Ownership: Fee Simple
- Electric utility on property: Yes
- Road surface type: Paved
About the community
Villages at Cedar Hill is a new 55+ community in Dallas GA for active adults offering quality built homes with energy saving features and modern design. This neighborhood, located off Seven Hills Connector, in the northern side of Paulding county GA! Residents can spend long afternoons at the nearby shopping and restaurants, check out the local wines of Qualusi Vineyards! Schedule your presale appointment today!

17 Cedar Hill Drive, Dallas, GA 30132
Source: Piedmont Residential
