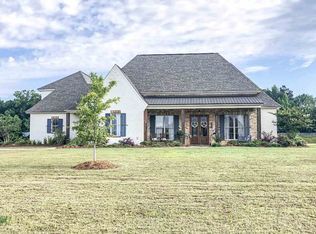Closed
Price Unknown
198 Crossview Pl, Brandon, MS 39047
4beds
2,911sqft
Residential, Single Family Residence
Built in 2017
1.87 Acres Lot
$595,000 Zestimate®
$--/sqft
$3,197 Estimated rent
Home value
$595,000
$559,000 - $637,000
$3,197/mo
Zestimate® history
Loading...
Owner options
Explore your selling options
What's special
Welcome to Crossview Plantation, where timeless charm meets modern comfort. Nestled quietly at the back of the neighborhood on one of the community's largest and most usable lots, this home offers exceptional privacy and a lifestyle designed for both relaxation and entertaining.
From the moment you arrive, you'll be drawn to the inviting front porch with its beautiful woodwork—a perfect place to enjoy a morning coffee or evening breeze. Step inside to find a foyer with soaring ceilings, custom detailing, and abundant natural light that sets the tone for the elegance throughout.
To the right is a dedicated office (or optional sitting room) that provides flexibility for today's needs. Beyond, the home opens into a bright, open living and kitchen area, anchored by an old brick fireplace and framed by windows overlooking the private backyard. The kitchen is a chef's delight, featuring granite countertops, stainless steel appliances, a walk-in pantry, and an oversized breakfast area.
The primary suite on the main level offers a true retreat, complete with space for a sitting area, a spa-like bath with jetted tub, tiled shower, and an oversized closet with built-ins. Two additional bedrooms with generous closets, along with a dual-sink guest bath, are also located downstairs. Thoughtful touches such as a locker system, laundry with sink, and oversized picture window add both function and style.
Upstairs, a versatile playroom, additional bedroom, and full bath provide the perfect use of space for family or guests.
Outdoors is where this home truly shines: enjoy a screened-in porch, dedicated cooking porch, and extended brick-paver patio with an outdoor fireplace—all overlooking a wooded backdrop for unmatched privacy.
With four bedrooms, three and a half baths, a three-car garage, and multiple living spaces, this home seamlessly blends elegance, comfort, and practicality.
Zillow last checked: 8 hours ago
Listing updated: December 17, 2025 at 06:08am
Listed by:
Victoria Prowant 601-750-7151,
Southern Homes Real Estate
Bought with:
Carson Dobbs, B24502
Southern Homes Real Estate
Source: MLS United,MLS#: 4126772
Facts & features
Interior
Bedrooms & bathrooms
- Bedrooms: 4
- Bathrooms: 4
- Full bathrooms: 3
- 1/2 bathrooms: 1
Heating
- Central
Cooling
- Central Air, Gas
Appliances
- Included: Built-In Gas Range, Dishwasher, Disposal, Microwave, Range Hood, Tankless Water Heater
Features
- Has fireplace: Yes
Interior area
- Total structure area: 2,911
- Total interior livable area: 2,911 sqft
Property
Parking
- Total spaces: 3
- Parking features: Garage
- Garage spaces: 3
Features
- Levels: One and One Half
- Stories: 1
- Exterior features: Other
Lot
- Size: 1.87 Acres
Details
- Parcel number: K1300006600100
Construction
Type & style
- Home type: SingleFamily
- Property subtype: Residential, Single Family Residence
Materials
- Brick
- Foundation: Post-Tension
- Roof: Architectural Shingles
Condition
- New construction: No
- Year built: 2017
Utilities & green energy
- Sewer: Waste Treatment Plant
- Water: Public
- Utilities for property: Electricity Connected, Natural Gas Connected, Water Available, Cat-5 Prewired, Natural Gas in Kitchen
Community & neighborhood
Location
- Region: Brandon
- Subdivision: Crossview Plantation
HOA & financial
HOA
- Has HOA: Yes
- HOA fee: $250 annually
- Services included: Other
Price history
| Date | Event | Price |
|---|---|---|
| 12/15/2025 | Sold | -- |
Source: MLS United #4126772 | ||
| 11/16/2025 | Pending sale | $594,900$204/sqft |
Source: MLS United #4126772 | ||
| 10/23/2025 | Price change | $594,900-0.8%$204/sqft |
Source: MLS United #4126772 | ||
| 9/25/2025 | Listed for sale | $599,900+2.5%$206/sqft |
Source: MLS United #4126772 | ||
| 12/1/2023 | Sold | -- |
Source: MLS United #4061362 | ||
Public tax history
| Year | Property taxes | Tax assessment |
|---|---|---|
| 2024 | $4,037 +17.3% | $38,877 +11.9% |
| 2023 | $3,441 +1.5% | $34,735 |
| 2022 | $3,389 | $34,735 |
Find assessor info on the county website
Neighborhood: 39047
Nearby schools
GreatSchools rating
- 9/10Oakdale Elementary SchoolGrades: PK-5Distance: 3.1 mi
- 7/10Northwest Rankin Middle SchoolGrades: 6-8Distance: 4.7 mi
- 8/10Northwest Rankin High SchoolGrades: 9-12Distance: 5.2 mi
Schools provided by the listing agent
- Elementary: Oakdale
- Middle: Northwest Rankin Middle
- High: Northwest Rankin
Source: MLS United. This data may not be complete. We recommend contacting the local school district to confirm school assignments for this home.
