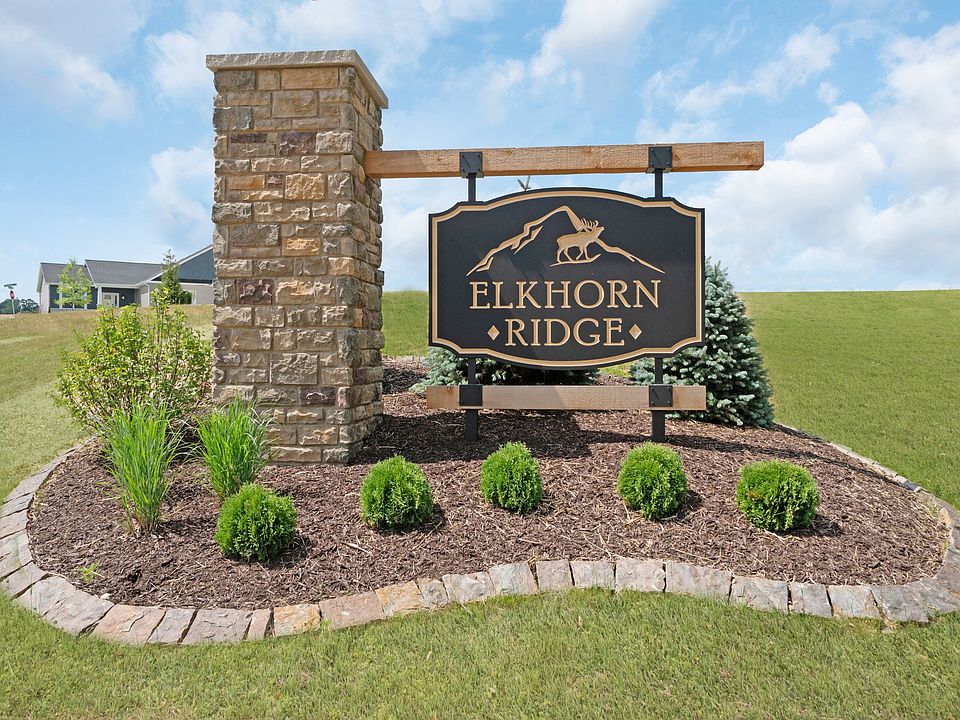This 3 bedroom, 2 bath Ranch has a 3 car garage & is now complete. The Kitchen has White Cabinets, Granite Countertops, GE Black Appliances, a Kitchen Island w/ Overhang & a Walk in Pantry. The Great Room is open to the kitchen & breakfast room making it feel very spacious. The Primary Bathroom has a 5' Shower w/ seat, Double Bowl, Adult Height Vanities & Moen Faucets. Other features in this home include Architectural Shingles, Ridge vent, Enclosed Soffits & Fascia, Egress Window, Garage Door Opener, a 50 Gallon Hot water heater & a fully sodded yard.
Active
$346,900
198 Cynthia Dr, Truesdale, MO 63380
3beds
1,584sqft
Est.:
Single Family Residence
Built in 2025
8,712 Square Feet Lot
$346,900 Zestimate®
$219/sqft
$25/mo HOA
What's special
Granite countertopsRidge ventMoen faucetsDouble bowlWalk in pantryWhite cabinetsGe black appliances
- 97 days |
- 67 |
- 3 |
Zillow last checked: 7 hours ago
Listing updated: 12 hours ago
Listing Provided by:
Kristin A Gansman 314-422-7543,
STL Buy & Sell, LLC
Source: MARIS,MLS#: 25042253 Originating MLS: St. Charles County Association of REALTORS
Originating MLS: St. Charles County Association of REALTORS
Travel times
Schedule tour
Open houses
Facts & features
Interior
Bedrooms & bathrooms
- Bedrooms: 3
- Bathrooms: 2
- Full bathrooms: 2
- Main level bathrooms: 2
- Main level bedrooms: 3
Primary bedroom
- Features: Floor Covering: Carpeting
- Level: Main
- Area: 192
- Dimensions: 16x12
Bedroom 2
- Features: Floor Covering: Carpeting
- Level: Main
- Area: 110
- Dimensions: 11x10
Bathroom 3
- Features: Floor Covering: Carpeting
- Level: Main
- Area: 110
- Dimensions: 11x10
Breakfast room
- Features: Floor Covering: Vinyl
- Level: Main
- Area: 100
- Dimensions: 10x10
Great room
- Features: Floor Covering: Carpeting
- Level: Main
- Area: 330
- Dimensions: 22x15
Kitchen
- Features: Floor Covering: Vinyl
- Level: Main
- Area: 150
- Dimensions: 15x10
Laundry
- Features: Floor Covering: Vinyl
- Level: Main
- Area: 50
- Dimensions: 10x5
Heating
- Forced Air
Cooling
- Central Air
Appliances
- Included: Dishwasher, Disposal, Plumbed For Ice Maker, Microwave, Free-Standing Electric Range, Gas Water Heater
- Laundry: Electric Dryer Hookup, Laundry Room, Main Level
Features
- Breakfast Bar, Breakfast Room, Ceiling Fan(s), Custom Cabinetry, Double Vanity, Granite Counters, Kitchen Island, Open Floorplan, Shower, Walk-In Closet(s), Walk-In Pantry
- Doors: Sliding Doors
- Basement: Concrete,Full,Unfinished
- Has fireplace: No
Interior area
- Total structure area: 1,584
- Total interior livable area: 1,584 sqft
- Finished area above ground: 1,584
Property
Parking
- Total spaces: 3
- Parking features: Concrete, Garage, Garage Door Opener, Garage Faces Front
- Attached garage spaces: 3
Features
- Levels: One
- Frontage length: 60'
Lot
- Size: 8,712 Square Feet
- Dimensions: 60' x 137' x 69' x 129'
- Features: Back Yard, Front Yard
Details
- Special conditions: Standard
Construction
Type & style
- Home type: SingleFamily
- Architectural style: Ranch
- Property subtype: Single Family Residence
Materials
- Batts Insulation, Blown-In Insulation, Stone Veneer, Vinyl Siding
- Roof: Architectural Shingle
Condition
- New Construction
- New construction: Yes
- Year built: 2025
Details
- Builder name: T.R. Hughes Homes
- Warranty included: Yes
Utilities & green energy
- Sewer: Public Sewer
- Water: Public
- Utilities for property: Electricity Connected, Natural Gas Connected, Sewer Connected, Underground Utilities, Water Connected
Community & HOA
Community
- Subdivision: Elkhorn Ridge
HOA
- Has HOA: Yes
- Amenities included: Common Ground
- Services included: Maintenance Grounds
- HOA fee: $300 annually
- HOA name: DNI Properties
Location
- Region: Truesdale
Financial & listing details
- Price per square foot: $219/sqft
- Date on market: 7/12/2025
- Cumulative days on market: 98 days
- Listing terms: Cash,Conventional,FHA,USDA Loan,VA Loan
- Ownership: Private
- Electric utility on property: Yes
- Road surface type: Concrete
About the community
Find your perfect home in our newest T. R. Hughes community, Elkhorn Ridge!
Elkhorn Ridge is located in scenic Truesdale, just east of Warrenton.
Featuring 190 homesites, this community is just minutes from I-70 and is surrounded by shopping, restaurants, grocery stores, and more! Elkhorn Ridge is located within the Warren School District. Rebecca Boone Elementary, Black Hawk Middle School, and Warrenton High School.
Source: T.R. Hughes Homes

