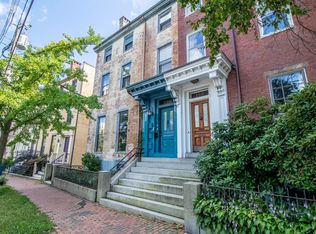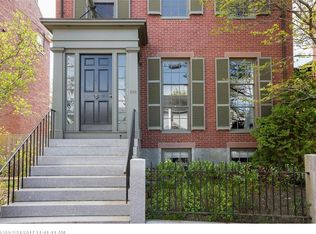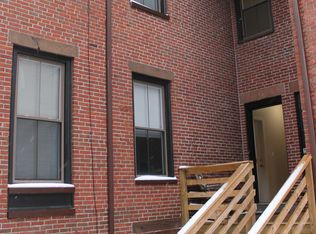Closed
$1,300,000
198 Danforth Street, Portland, ME 04102
4beds
3,651sqft
Single Family Residence
Built in 1837
4,356 Square Feet Lot
$1,551,300 Zestimate®
$356/sqft
$4,287 Estimated rent
Home value
$1,551,300
$1.43M - $1.71M
$4,287/mo
Zestimate® history
Loading...
Owner options
Explore your selling options
What's special
One-of-a-kind historic townhouse in Portland's West End with space, gardens, and privacy. A four-story brick rowhouse built in 1837 with four+ bedrooms, 3.5 baths and numerous thoughtful, efficient updates including an hospitable dining/kitchen space filled with sun and garden views all year, and an open, airy studio/office on the fourth floor with a balcony looking towards Casco Bay and Fort Gorges. Other updates include heat pumps and heat pump water heater, Marvin windows on first, second, and fourth floors, and lush private gardens running front to back. Gated access from alley with easement access to two off-street parking places. Deck, terrace, and access to large basement with laundry and room for home gym, adventure gear, and storage.
Zillow last checked: 8 hours ago
Listing updated: September 25, 2024 at 07:35pm
Listed by:
Vitalius Real Estate Group, LLC
Bought with:
Keller Williams Realty
Keller Williams Realty
Source: Maine Listings,MLS#: 1558075
Facts & features
Interior
Bedrooms & bathrooms
- Bedrooms: 4
- Bathrooms: 4
- Full bathrooms: 3
- 1/2 bathrooms: 1
Bedroom 1
- Level: Second
Bedroom 2
- Level: Second
Bedroom 3
- Level: Third
Bedroom 4
- Level: Third
Bonus room
- Level: Upper
Den
- Level: First
Kitchen
- Level: First
Living room
- Level: First
Heating
- Heat Pump, Hot Water
Cooling
- Heat Pump
Appliances
- Included: Dishwasher, Gas Range, Refrigerator
Features
- Bathtub, Shower, Storage
- Flooring: Wood
- Basement: Interior Entry,Daylight
- Number of fireplaces: 1
Interior area
- Total structure area: 3,651
- Total interior livable area: 3,651 sqft
- Finished area above ground: 3,651
- Finished area below ground: 0
Property
Parking
- Parking features: No Driveway, 1 - 4 Spaces, Off Street
Features
- Patio & porch: Deck
- Body of water: Casco Bay
Lot
- Size: 4,356 sqft
- Features: Historic District, City Lot, Neighborhood, Sidewalks, Landscaped
Details
- Parcel number: PTLDM057BK004001
- Zoning: R6
Construction
Type & style
- Home type: SingleFamily
- Architectural style: Other
- Property subtype: Single Family Residence
Materials
- Masonry, Brick
- Foundation: Brick/Mortar
- Roof: Shingle
Condition
- Year built: 1837
Utilities & green energy
- Electric: Circuit Breakers
- Sewer: Public Sewer
- Water: Public
Community & neighborhood
Location
- Region: Portland
Price history
| Date | Event | Price |
|---|---|---|
| 9/25/2023 | Sold | $1,300,000-3.7%$356/sqft |
Source: | ||
| 8/9/2023 | Pending sale | $1,350,000$370/sqft |
Source: | ||
| 7/31/2023 | Contingent | $1,350,000$370/sqft |
Source: | ||
| 7/12/2023 | Price change | $1,350,000-9.7%$370/sqft |
Source: | ||
| 5/5/2023 | Listed for sale | $1,495,000+199.6%$409/sqft |
Source: | ||
Public tax history
| Year | Property taxes | Tax assessment |
|---|---|---|
| 2024 | $16,223 | $1,125,800 |
| 2023 | $16,223 +5.9% | $1,125,800 |
| 2022 | $15,322 +29.3% | $1,125,800 +121.5% |
Find assessor info on the county website
Neighborhood: West End
Nearby schools
GreatSchools rating
- 3/10Howard C Reiche Community SchoolGrades: PK-5Distance: 0.2 mi
- 2/10King Middle SchoolGrades: 6-8Distance: 0.8 mi
- 4/10Portland High SchoolGrades: 9-12Distance: 0.8 mi

Get pre-qualified for a loan
At Zillow Home Loans, we can pre-qualify you in as little as 5 minutes with no impact to your credit score.An equal housing lender. NMLS #10287.
Sell for more on Zillow
Get a free Zillow Showcase℠ listing and you could sell for .
$1,551,300
2% more+ $31,026
With Zillow Showcase(estimated)
$1,582,326

