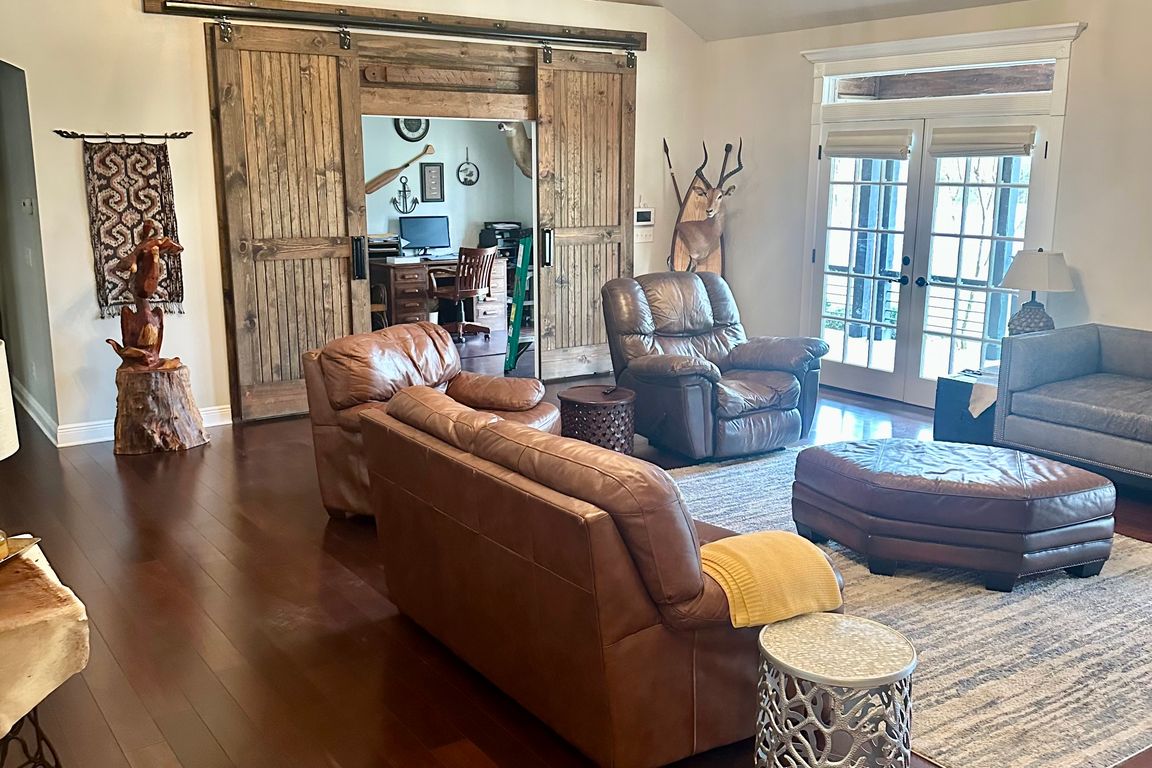
Active
$549,000
4beds
3,155sqft
198 E Glenn Rd, Dry Prong, LA 71423
4beds
3,155sqft
Single family residence
Built in 2009
10 Acres
Carport
$174 price/sqft
What's special
Finally—The Perfect Blend of Luxury & Privacy Awaits! Just 13.4 miles from Alexandria via the expressway, this one-of-a-kind retreat at 198 E Glenn Rd in Dry Prong brings you the serenity of country living without sacrificing convenience. Step inside to be instantly wowed by 14-foot vaulted ceilings, custom crown ...
- 143 days |
- 417 |
- 26 |
Source: GCLRA,MLS#: 2510214 Originating MLS: Greater Central Louisiana REALTORS Association
Originating MLS: Greater Central Louisiana REALTORS Association
Travel times
Living Room
Kitchen
Bedroom
Zillow last checked: 8 hours ago
Listing updated: July 02, 2025 at 10:56pm
Listed by:
Debbie Goynes,
Service First Realty 318-787-7108
Source: GCLRA,MLS#: 2510214 Originating MLS: Greater Central Louisiana REALTORS Association
Originating MLS: Greater Central Louisiana REALTORS Association
Facts & features
Interior
Bedrooms & bathrooms
- Bedrooms: 4
- Bathrooms: 4
- Full bathrooms: 3
- 1/2 bathrooms: 1
Primary bedroom
- Description: Flooring(Wood)
- Level: First
- Dimensions: 19.9x17.5
Bedroom
- Description: Flooring(Wood)
- Level: First
- Dimensions: 14.7x13.8
Bedroom
- Description: Flooring(Wood)
- Level: First
- Dimensions: 14x13.7
Bedroom
- Description: Flooring(Carpet)
- Level: Second
- Dimensions: 20x14.8
Kitchen
- Description: Flooring(Wood)
- Level: First
- Dimensions: 18x17.4
Laundry
- Level: First
- Dimensions: 12x6.10
Living room
- Description: Flooring(Wood)
- Level: First
- Dimensions: 23.1x22.3
Office
- Description: Flooring(Wood)
- Level: First
- Dimensions: 14.2x9.11
Other
- Description: Flooring(Carpet)
- Level: Second
- Dimensions: 13.8x13.3
Pantry
- Level: First
- Dimensions: 6.10x4.10
Heating
- Central
Cooling
- Central Air
Appliances
- Included: Cooktop, Double Oven, Dishwasher, Disposal, Microwave
Features
- Attic, Tray Ceiling(s), Granite Counters, Pantry, Stainless Steel Appliances, Vaulted Ceiling(s)
- Fireplace features: Other
Interior area
- Total structure area: 6,456
- Total interior livable area: 3,155 sqft
Property
Parking
- Parking features: Covered, Carport, Three or more Spaces, Boat, RV Access/Parking
- Has carport: Yes
Features
- Levels: Two
- Stories: 2
- Patio & porch: Covered, Oversized, Patio, Porch
- Exterior features: Dock, Sprinkler/Irrigation, Porch, Patio
- Pool features: None
- Waterfront features: Waterfront
Lot
- Size: 10 Acres
- Dimensions: 325X360X363x360
- Features: 6-10 Units/Acre, Outside City Limits, Pond on Lot
Details
- Additional structures: Barn(s), Workshop
- Parcel number: 0200008560D
- Special conditions: None
Construction
Type & style
- Home type: SingleFamily
- Architectural style: Other
- Property subtype: Single Family Residence
Materials
- Frame, Vinyl Siding, Wood Siding
- Foundation: Raised
- Roof: Asphalt,Shingle
Condition
- Excellent
- Year built: 2009
- Major remodel year: 2009
Utilities & green energy
- Electric: Generator
- Sewer: Septic Tank
- Water: Public
Green energy
- Energy efficient items: Insulation
Community & HOA
Community
- Security: Security System
- Subdivision: Grant
HOA
- Has HOA: No
Location
- Region: Dry Prong
Financial & listing details
- Price per square foot: $174/sqft
- Tax assessed value: $429,080
- Annual tax amount: $5,245
- Date on market: 7/3/2025
- Listing agreement: Exclusive Right To Sell