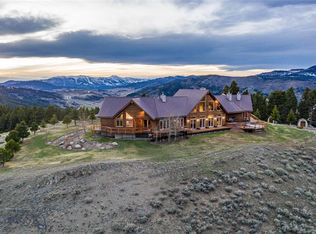Sold
Price Unknown
198 Elk Ridge Rd, Livingston, MT 59047
4beds
4,111sqft
Single Family Residence
Built in 2017
41 Acres Lot
$3,350,100 Zestimate®
$--/sqft
$4,674 Estimated rent
Home value
$3,350,100
Estimated sales range
Not available
$4,674/mo
Zestimate® history
Loading...
Owner options
Explore your selling options
What's special
Nestled between the vibrant mountain towns of Bozeman and Livingston, Highland Ranch sits on 41± acres in one of Montana’s most coveted recreational corridors. The property boasts awe-inspiring views of four iconic mountain ranges-Crazy, Absaroka, Gallatin, and Bridgers-framing every sunrise and sunset in breathtaking beauty. With diverse topography and rich native vegetation, the ranch is a true wildlife sanctuary. From the expansive porches of the custom 4,111± square foot, three-bedroom, three-and-a-half-bathroom home fully completed two years ago, watch elk graze and golden light paint the peaks. This is mountain living at its most majestic. The property also includes a 2,800 sq ft shop with 220V and a heated warming area. The offering includes 41± total acres, divided into two parcels of approximately 20 acres each. The western 20.602± acre parcel is under a Conservation Easement that restricts residential development but allows agricultural-related structures, ensuring long-term open space preservation. The eastern 20± acre parcel is not subject to a Conservation Easement where the house is located.
Zillow last checked: 8 hours ago
Listing updated: November 18, 2025 at 10:07am
Listed by:
Branif Scott 406-579-9599,
Fay Ranches
Bought with:
Jessica Sarrazin, BRO-98756
ERA Landmark Western Land
Source: Big Sky Country MLS,MLS#: 402303Originating MLS: Big Sky Country MLS
Facts & features
Interior
Bedrooms & bathrooms
- Bedrooms: 4
- Bathrooms: 4
- Full bathrooms: 2
- 3/4 bathrooms: 1
- 1/2 bathrooms: 1
Heating
- Propane, Radiant Floor, Wood
Cooling
- Wall/Window Unit(s)
Appliances
- Included: Cooktop, Dishwasher, Disposal, Range, Refrigerator
Features
- Wet Bar, Fireplace, Steam Shower, Vaulted Ceiling(s), Walk-In Closet(s), Wood Burning Stove, Home Theater
- Flooring: Hardwood, Partially Carpeted, Tile
- Has fireplace: Yes
- Fireplace features: Wood Burning, Wood BurningStove
Interior area
- Total structure area: 4,111
- Total interior livable area: 4,111 sqft
- Finished area above ground: 4,111
Property
Parking
- Total spaces: 3
- Parking features: Attached, Garage, Garage Door Opener
- Attached garage spaces: 3
- Has uncovered spaces: Yes
Features
- Levels: Three Or More
- Stories: 3
- Patio & porch: Balcony, Covered, Deck
- Exterior features: Gravel Driveway, Landscaping
- Has view: Yes
- View description: Meadow, Mountain(s), Valley, Trees/Woods
- Waterfront features: Creek
Lot
- Size: 41 Acres
- Features: Lawn, Landscaped
Details
- Additional structures: Greenhouse, Poultry Coop, Workshop
- Parcel number: 0003470400
- Zoning description: NONE - None/Unknown
- Special conditions: Standard
Construction
Type & style
- Home type: SingleFamily
- Architectural style: Custom
- Property subtype: Single Family Residence
Materials
- Roof: Asphalt,Metal
Condition
- New construction: No
- Year built: 2017
Utilities & green energy
- Sewer: Septic Tank
- Water: Well
- Utilities for property: Electricity Available, Electricity Connected, Septic Available, Water Available
Community & neighborhood
Location
- Region: Livingston
- Subdivision: Stafford
Other
Other facts
- Listing terms: Cash
- Ownership: Full
- Road surface type: Gravel
Price history
| Date | Event | Price |
|---|---|---|
| 11/17/2025 | Sold | -- |
Source: Big Sky Country MLS #402303 Report a problem | ||
| 10/7/2025 | Pending sale | $3,495,000$850/sqft |
Source: Big Sky Country MLS #402303 Report a problem | ||
| 6/17/2025 | Listed for sale | $3,495,000$850/sqft |
Source: Big Sky Country MLS #402303 Report a problem | ||
Public tax history
| Year | Property taxes | Tax assessment |
|---|---|---|
| 2024 | $10,708 +5279.2% | $1,971,939 +6465.7% |
| 2023 | $199 -25.5% | $30,034 -8% |
| 2022 | $267 +1.2% | $32,639 |
Find assessor info on the county website
Neighborhood: 59047
Nearby schools
GreatSchools rating
- NAB A Winans SchoolGrades: PK-2Distance: 9.8 mi
- 7/10Sleeping Giant Middle SchoolGrades: 6-8Distance: 10.7 mi
- 5/10Park High SchoolGrades: 9-12Distance: 10.5 mi
