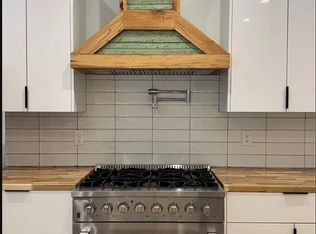Closed
$700,000
198 Flint St, Athens, GA 30601
5beds
3,550sqft
Single Family Residence
Built in 2025
784.08 Square Feet Lot
$707,200 Zestimate®
$197/sqft
$3,166 Estimated rent
Home value
$707,200
$580,000 - $863,000
$3,166/mo
Zestimate® history
Loading...
Owner options
Explore your selling options
What's special
New modern contemporary home less than one mile from Downtown Athens and 2 blocks from the Athens Greenway. 198 Flint St. is built to meticulous standards with 5 bedrooms and 4.5 bathrooms. The home boasts a main-level as well as second floor master suite. The first floor master has a direct access screened-in porch to enjoy your morning coffee. The second floor features an additional Master Suite with large closet and oversized en suite bathroom. Additionally, there is a third completely self-contained studio on the second floor with its own private exterior access adjacent to the garage. The open floor plan is ideal for entertaining and includes a kitchen bar, pantry breakfast area, sitting room with fireplace and wet bar and a spacious living area. The front porch faces the Oconee River with quick access to the Athens Greenway. The rear screened in porch is accessible from both the master bedroom and kitchen hallway. Modern construction techniques are used including Energy Star appliances, spray foam insulation, on-demand water heating, high efficiency zoned HVAC, and Galvalume metal roofing. Flooring is a mixture of both LVP and LVT. Seller is offering an Interest Rate buy down offer with accepted contract, as well as Lender credit of up to $3000 with with accepted offer!
Zillow last checked: 9 hours ago
Listing updated: November 10, 2025 at 02:57pm
Listed by:
Albert Laing 706-224-1731,
Cozart Realty
Bought with:
Albert Laing, 345707
Cozart Realty
Source: GAMLS,MLS#: 10620121
Facts & features
Interior
Bedrooms & bathrooms
- Bedrooms: 5
- Bathrooms: 5
- Full bathrooms: 4
- 1/2 bathrooms: 1
- Main level bathrooms: 1
- Main level bedrooms: 1
Heating
- Central, Electric
Cooling
- Central Air
Appliances
- Included: Dishwasher, Microwave, Oven/Range (Combo), Refrigerator, Stainless Steel Appliance(s), Tankless Water Heater
- Laundry: In Hall, Laundry Closet, Other, Upper Level
Features
- Beamed Ceilings, Double Vanity, High Ceilings, In-Law Floorplan, Master On Main Level, Separate Shower, Soaking Tub, Tile Bath, Vaulted Ceiling(s), Walk-In Closet(s), Wet Bar
- Flooring: Other
- Basement: Crawl Space
- Number of fireplaces: 1
Interior area
- Total structure area: 3,550
- Total interior livable area: 3,550 sqft
- Finished area above ground: 3,550
- Finished area below ground: 0
Property
Parking
- Parking features: Garage
- Has garage: Yes
Features
- Levels: Two
- Stories: 2
- Patio & porch: Porch, Screened
Lot
- Size: 784.08 sqft
- Features: City Lot
Details
- Parcel number: 163D4 D004
Construction
Type & style
- Home type: SingleFamily
- Architectural style: Contemporary
- Property subtype: Single Family Residence
Materials
- Other
- Roof: Composition,Other
Condition
- New Construction
- New construction: Yes
- Year built: 2025
Details
- Warranty included: Yes
Utilities & green energy
- Sewer: Public Sewer
- Water: Public
- Utilities for property: Electricity Available, High Speed Internet, Natural Gas Available, Other, Phone Available, Sewer Connected, Underground Utilities
Community & neighborhood
Community
- Community features: None
Location
- Region: Athens
- Subdivision: None
Other
Other facts
- Listing agreement: Exclusive Right To Sell
Price history
| Date | Event | Price |
|---|---|---|
| 11/10/2025 | Sold | $700,000+1.4%$197/sqft |
Source: | ||
| 10/12/2025 | Pending sale | $690,000$194/sqft |
Source: | ||
| 3/1/2025 | Price change | $690,000+2.2%$194/sqft |
Source: Hive MLS #1024056 Report a problem | ||
| 1/23/2024 | Pending sale | $675,000$190/sqft |
Source: Hive MLS #1008808 Report a problem | ||
| 11/13/2023 | Price change | $675,000+2.4%$190/sqft |
Source: Hive MLS #1008808 Report a problem | ||
Public tax history
| Year | Property taxes | Tax assessment |
|---|---|---|
| 2024 | $1,230 +61.3% | $39,365 +61.3% |
| 2023 | $763 +29.9% | $24,400 +32.6% |
| 2022 | $587 -5.3% | $18,400 |
Find assessor info on the county website
Neighborhood: 30601
Nearby schools
GreatSchools rating
- 2/10Howard B. Stroud Elementary SchoolGrades: PK-5Distance: 0.9 mi
- 4/10Coile Middle SchoolGrades: 6-8Distance: 4.4 mi
- 4/10Cedar Shoals High SchoolGrades: 9-12Distance: 3.6 mi
Schools provided by the listing agent
- Elementary: Howard B Stroud
- Middle: Coile
- High: Cedar Shoals
Source: GAMLS. This data may not be complete. We recommend contacting the local school district to confirm school assignments for this home.

Get pre-qualified for a loan
At Zillow Home Loans, we can pre-qualify you in as little as 5 minutes with no impact to your credit score.An equal housing lender. NMLS #10287.
