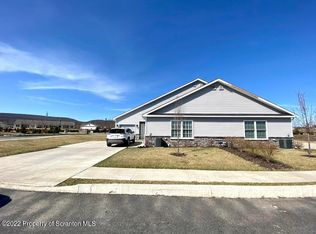Sold for $321,000 on 02/26/24
$321,000
198 Golden Gate Dr, Archbald, PA 18403
2beds
1,950sqft
Residential, Single Family Residence, Townhouse
Built in 2022
4,791.6 Square Feet Lot
$345,100 Zestimate®
$165/sqft
$2,398 Estimated rent
Home value
$345,100
$328,000 - $362,000
$2,398/mo
Zestimate® history
Loading...
Owner options
Explore your selling options
What's special
Welcome to Golden Gate ! This townhouse features a first floor Master Bedroom First, full kitchen with island, living/ dining room , half bathroom and first floor full laundry room. The second floor is complete with full bedroom , full bathroom and bonus room and finished attic space. Finished off with a 2 car garage and golf cart size garage. These units offer lots of storage space, gas heat and Central Air Conditioning, an open loft overlooking dining and living room. All upgrades and options can be added. These can be built. Base units starting at $321,000. All units require 10% percent down deposit and will go cash or conventional financing., Baths: 1 Half Lev 1,Full Bath - Master,Modern, Beds: Mstr 1st,1 Bed 2nd, SqFt Fin - Main: 1050.00, SqFt Fin - 3rd: 0.00, Tax Information: Available, Modern Kitchen: Y, SqFt Fin - 2nd: 900.00
Zillow last checked: 8 hours ago
Listing updated: September 08, 2024 at 09:00pm
Listed by:
Sunita Arora,
ERA One Source Realty
Bought with:
Diane Stracham, RS318034
ERA One Source Realty
Source: GSBR,MLS#: 224851
Facts & features
Interior
Bedrooms & bathrooms
- Bedrooms: 2
- Bathrooms: 3
- Full bathrooms: 2
- 1/2 bathrooms: 1
Primary bedroom
- Area: 217.14 Square Feet
- Dimensions: 14.1 x 15.4
Bedroom 2
- Area: 176.81 Square Feet
- Dimensions: 14.6 x 12.11
Primary bathroom
- Area: 89.04 Square Feet
- Dimensions: 10.6 x 8.4
Bathroom 1
- Area: 86.1 Square Feet
- Dimensions: 8.2 x 10.5
Bathroom 2
- Area: 14.77 Square Feet
- Dimensions: 2.11 x 7
Bonus room
- Area: 218.68 Square Feet
- Dimensions: 15.4 x 14.2
Kitchen
- Area: 127.84 Square Feet
- Dimensions: 13.6 x 9.4
Laundry
- Area: 79.5 Square Feet
- Dimensions: 10.6 x 7.5
Living room
- Area: 264.45 Square Feet
- Dimensions: 20.5 x 12.9
Utility room
- Area: 44.02 Square Feet
- Dimensions: 7.1 x 6.2
Heating
- Forced Air, Natural Gas
Cooling
- Central Air
Appliances
- Included: Other
Features
- Cathedral Ceiling(s), Drywall, Walk-In Closet(s), Other, Kitchen Island
- Flooring: Carpet, Wood, Tile
- Basement: None
- Attic: Attic Storage,Pull Down Stairs
- Number of fireplaces: 1
- Fireplace features: Gas
Interior area
- Total structure area: 1,950
- Total interior livable area: 1,950 sqft
- Finished area above ground: 1,950
- Finished area below ground: 0
Property
Parking
- Total spaces: 2
- Parking features: Concrete, Paved, Garage Door Opener, Driveway
- Garage spaces: 2
- Has uncovered spaces: Yes
Features
- Levels: Two,One and One Half
- Stories: 2
- Patio & porch: Patio
- Frontage length: 70.00
Lot
- Size: 4,791 sqft
- Dimensions: 70 x 70
- Features: Level, Subdivided
Details
- Parcel number: 09402010001
- Zoning description: Residential
Construction
Type & style
- Home type: Townhouse
- Architectural style: Traditional
- Property subtype: Residential, Single Family Residence, Townhouse
Materials
- Vinyl Siding
- Roof: Composition,Wood
Condition
- New construction: Yes
- Year built: 2022
Utilities & green energy
- Electric: Circuit Breakers
- Sewer: Public Sewer
- Water: Public
- Utilities for property: Cable Available
Community & neighborhood
Location
- Region: Archbald
HOA & financial
HOA
- HOA fee: $2,160 annually
Other
Other facts
- Listing terms: Cash,Conventional
- Road surface type: Paved
Price history
| Date | Event | Price |
|---|---|---|
| 2/26/2024 | Sold | $321,000$165/sqft |
Source: | ||
| 12/10/2023 | Pending sale | $321,000$165/sqft |
Source: | ||
Public tax history
Tax history is unavailable.
Neighborhood: 18403
Nearby schools
GreatSchools rating
- 4/10Valley View Intrmd SchoolGrades: 3-5Distance: 0.3 mi
- 4/10Valley View Middle SchoolGrades: 6-8Distance: 0.5 mi
- 8/10Valley View High SchoolGrades: 9-12Distance: 0.5 mi

Get pre-qualified for a loan
At Zillow Home Loans, we can pre-qualify you in as little as 5 minutes with no impact to your credit score.An equal housing lender. NMLS #10287.
Sell for more on Zillow
Get a free Zillow Showcase℠ listing and you could sell for .
$345,100
2% more+ $6,902
With Zillow Showcase(estimated)
$352,002