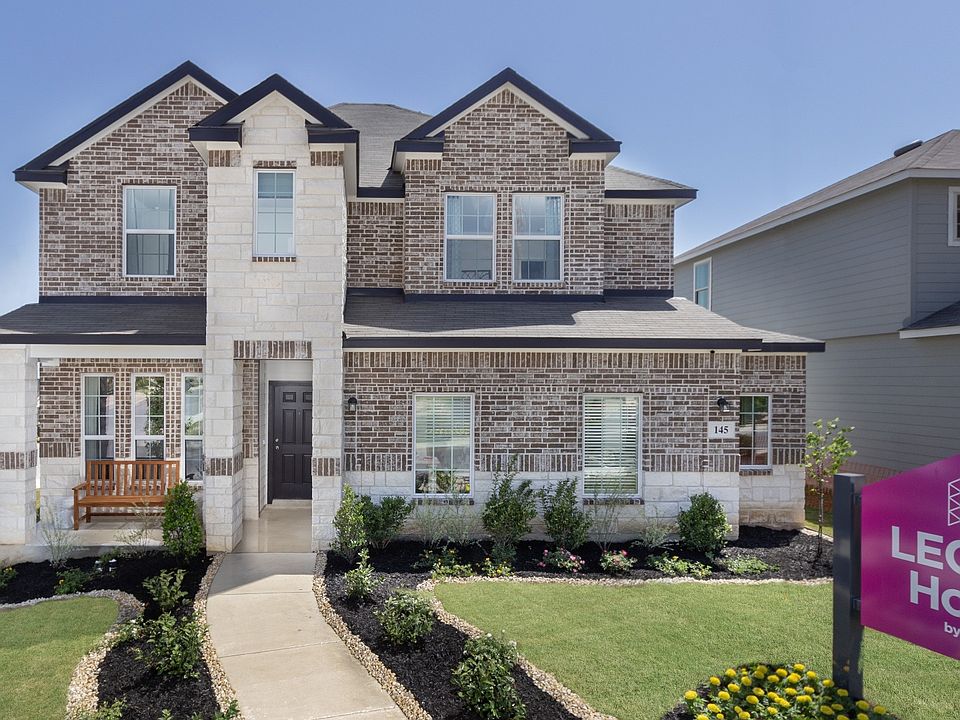Love where you live in Hunters Ranch in San Antonio, TX! The Cortona floor plan is a spacious 1.5 story home, featuring 4 bedrooms (3 down, 1 up), 3 bathrooms, a game room, and a 2.5-car garage. This home has it all, including vinyl plank flooring throughout the common areas! The gourmet kitchen is sure to please with 42" cabinets, granite countertops, and stainless-steel appliances. Retreat to the first-floor Owner's Suite featuring granite countertops, a separate tub and shower, and a walk-in closet. Enjoy the great outdoors with a covered patio and no back neighbors! Don't miss your opportunity to call Hunters Ranch home, schedule a visit today!
New construction
$354,990
198 Hunters Camp, San Antonio, TX 78245
4beds
2,356sqft
Single Family Residence
Built in 2025
6,098.4 Square Feet Lot
$354,400 Zestimate®
$151/sqft
$42/mo HOA
What's special
Stainless-steel appliancesVinyl plank flooringGranite countertopsCovered patioSeparate tub and showerWalk-in closetGourmet kitchen
Call: (830) 444-4243
- 108 days |
- 45 |
- 3 |
Zillow last checked: 7 hours ago
Listing updated: October 07, 2025 at 12:23pm
Listed by:
Bradley Tiffan TREC #622722 (210) 985-5411,
Legend Homes
Source: LERA MLS,MLS#: 1880185
Schedule tour
Facts & features
Interior
Bedrooms & bathrooms
- Bedrooms: 4
- Bathrooms: 3
- Full bathrooms: 3
Primary bedroom
- Features: Walk-In Closet(s), Full Bath
- Area: 204
- Dimensions: 12 x 17
Bedroom 2
- Area: 120
- Dimensions: 10 x 12
Bedroom 3
- Area: 120
- Dimensions: 10 x 12
Bedroom 4
- Area: 143
- Dimensions: 13 x 11
Primary bathroom
- Features: Tub/Shower Separate
- Area: 90
- Dimensions: 10 x 9
Dining room
- Area: 160
- Dimensions: 16 x 10
Family room
- Area: 255
- Dimensions: 15 x 17
Kitchen
- Area: 176
- Dimensions: 16 x 11
Heating
- Central, Electric
Cooling
- 16+ SEER AC, Central Air
Appliances
- Included: Self Cleaning Oven, Microwave, Range, Disposal, Dishwasher, Plumbed For Ice Maker, Vented Exhaust Fan, ENERGY STAR Qualified Appliances
- Laundry: Lower Level, Washer Hookup, Dryer Connection
Features
- Kitchen Island, Breakfast Bar, Game Room, Utility Room Inside, Secondary Bedroom Down, Open Floorplan, Master Downstairs
- Flooring: Carpet, Vinyl
- Windows: Double Pane Windows
- Has basement: No
- Attic: 12"+ Attic Insulation
- Has fireplace: No
- Fireplace features: Not Applicable
Interior area
- Total interior livable area: 2,356 sqft
Video & virtual tour
Property
Parking
- Total spaces: 2
- Parking features: Two Car Garage, Attached, Oversized
- Attached garage spaces: 2
Features
- Stories: 2
- Patio & porch: Covered
- Exterior features: Sprinkler System
- Pool features: None, Community
Lot
- Size: 6,098.4 Square Feet
- Features: Curbs, Street Gutters
Construction
Type & style
- Home type: SingleFamily
- Architectural style: Traditional
- Property subtype: Single Family Residence
Materials
- Siding, 1 Side Masonry, Radiant Barrier
- Foundation: Slab
- Roof: Composition
Condition
- New Construction
- New construction: Yes
- Year built: 2025
Details
- Builder name: Legend Homes
Utilities & green energy
- Electric: CPS
- Sewer: SAWS
- Water: Yancy Water
Community & HOA
Community
- Features: Playground, Jogging Trails, Sports Court
- Security: Smoke Detector(s), Carbon Monoxide Detector(s)
- Subdivision: Hunters Ranch
HOA
- Has HOA: Yes
- HOA fee: $500 annually
- HOA name: DIAMOND ASSOC. MGT
Location
- Region: San Antonio
Financial & listing details
- Price per square foot: $151/sqft
- Annual tax amount: $1
- Price range: $355K - $355K
- Date on market: 7/1/2025
- Cumulative days on market: 109 days
- Listing terms: Conventional,FHA,VA Loan,Cash,USDA Loan
- Road surface type: Paved
About the community
PoolPlaygroundTennisBasketball+ 5 more
NEW ON-SITE HIGH SCHOOL COMING FALL 2026!
Located in a master-planned community, Hunters Ranch features new homes for sales a short drive from Hwy 1604 in the heart of the northwest side of San Antonio. Residents here will enjoy hill country living with all the big city amenities in close proximity. Lackland Air Force Base is conveniently located near this community and offers a short commute. Students in Hunters Ranch attend the highly desirable Medina Valley School District, with convenient access to a variety of popular local and chain dining options, grocery stores, and major employers like Microsoft.
Source: Legend Homes Texas

