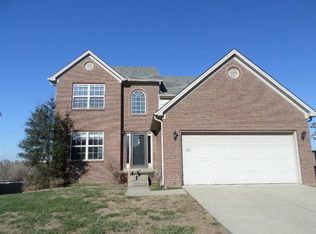Sold for $305,000
$305,000
198 Ransom Trce, Georgetown, KY 40324
3beds
1,850sqft
Single Family Residence
Built in 2007
8,398.37 Square Feet Lot
$335,300 Zestimate®
$165/sqft
$2,127 Estimated rent
Home value
$335,300
$319,000 - $352,000
$2,127/mo
Zestimate® history
Loading...
Owner options
Explore your selling options
What's special
Beautiful 3BR, 2BA one story home featuring many upgrades such as gleaming Bamboo hardwood flooring in the main living area. The entrance foyer welcomes you home and leads to the formal living room and formal dining room. Travel back to the gourmet kitchen complete with stainless steel appliances and island overlooking the family room with cozy wood burning fireplace. The primary suite features a double tray ceiling, private pampering bath with dual vanities, separate tub and stand up shower as well as the walk in closet. The split bedroom design has 2 additional bedrooms adjacent to the full bath in the hallway. The large, separate utility room and 2 car garage with a workbench complete the design. Escape outdoors to the fenced in back yard with covered patio and storage building. You won't want to miss this one story home in Bradford Place!
Zillow last checked: 8 hours ago
Listing updated: August 28, 2025 at 11:18am
Listed by:
L. Ellen Smith Davenport 859-321-4646,
Smith Realty Group Georgetown
Bought with:
Jeff Green, 215643
Keller Williams Commonwealth
Source: Imagine MLS,MLS#: 23007941
Facts & features
Interior
Bedrooms & bathrooms
- Bedrooms: 3
- Bathrooms: 2
- Full bathrooms: 2
Primary bedroom
- Description: Carpet, Double Tray Ceiling, Full Bath
- Level: First
Bedroom 1
- Description: Split Bedroom Design, convenient to hall bath
- Level: First
Bedroom 2
- Description: Split Bedroom Design, Carpet, Ceiling Fan
- Level: First
Bathroom 1
- Description: Full Bath, Dual Vanity, Separate Tub & Shower, Walk In Closet
- Level: First
Bathroom 2
- Description: Full Bath, Tile flooring, linen closet
- Level: First
Dining room
- Description: Formal Dining Room, Tray Ceiling, Hardwood Floor
- Level: First
Dining room
- Description: Formal Dining Room, Tray Ceiling, Hardwood Floor
- Level: First
Family room
- Description: Hardwood Floor, Fireplace, Door to Patio
- Level: First
Family room
- Description: Hardwood Floor, Fireplace, Door to Patio
- Level: First
Kitchen
- Description: Tile Floor, Bar/Island, Pantry
- Level: First
Living room
- Description: Formal Living Room just off foyer
- Level: First
Living room
- Description: Formal Living Room just off foyer
- Level: First
Utility room
- Description: Tile Floor, Just off Garage
- Level: First
Heating
- Electric
Cooling
- Electric
Appliances
- Included: Disposal, Dishwasher, Microwave, Refrigerator, Range
- Laundry: Electric Dryer Hookup, Washer Hookup
Features
- Breakfast Bar, Entrance Foyer, Master Downstairs, Ceiling Fan(s)
- Flooring: Carpet, Hardwood, Tile
- Windows: Blinds
- Has basement: No
- Has fireplace: Yes
- Fireplace features: Family Room
Interior area
- Total structure area: 1,850
- Total interior livable area: 1,850 sqft
- Finished area above ground: 1,850
- Finished area below ground: 0
Property
Parking
- Total spaces: 2
- Parking features: Attached Garage, Driveway, Garage Faces Front
- Garage spaces: 2
- Has uncovered spaces: Yes
Features
- Levels: One
- Patio & porch: Patio
- Fencing: Wood
- Has view: Yes
- View description: Neighborhood
Lot
- Size: 8,398 sqft
Details
- Additional structures: Shed(s)
- Parcel number: 14120115
Construction
Type & style
- Home type: SingleFamily
- Architectural style: Ranch
- Property subtype: Single Family Residence
Materials
- Brick Veneer, Vinyl Siding
- Foundation: Slab
- Roof: Composition
Condition
- New construction: No
- Year built: 2007
Utilities & green energy
- Sewer: Public Sewer
- Water: Public
Community & neighborhood
Location
- Region: Georgetown
- Subdivision: Bradford Place
Price history
| Date | Event | Price |
|---|---|---|
| 5/25/2023 | Sold | $305,000$165/sqft |
Source: | ||
| 5/5/2023 | Pending sale | $305,000$165/sqft |
Source: | ||
| 5/3/2023 | Listed for sale | $305,000+65.8%$165/sqft |
Source: | ||
| 3/24/2021 | Listing removed | -- |
Source: Owner Report a problem | ||
| 10/1/2013 | Sold | $184,000-2.1%$99/sqft |
Source: | ||
Public tax history
| Year | Property taxes | Tax assessment |
|---|---|---|
| 2022 | $1,535 +8.5% | $217,400 +7.7% |
| 2021 | $1,415 +840.8% | $201,800 +7.4% |
| 2017 | $150 +53.1% | $187,964 |
Find assessor info on the county website
Neighborhood: 40324
Nearby schools
GreatSchools rating
- 4/10Southern Elementary SchoolGrades: K-5Distance: 1 mi
- 4/10Georgetown Middle SchoolGrades: 6-8Distance: 1 mi
- 6/10Scott County High SchoolGrades: 9-12Distance: 2.7 mi
Schools provided by the listing agent
- Elementary: Southern
- Middle: Georgetown
- High: Great Crossing
Source: Imagine MLS. This data may not be complete. We recommend contacting the local school district to confirm school assignments for this home.

Get pre-qualified for a loan
At Zillow Home Loans, we can pre-qualify you in as little as 5 minutes with no impact to your credit score.An equal housing lender. NMLS #10287.

