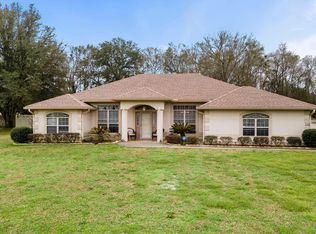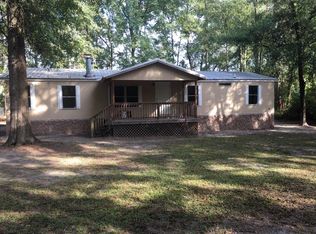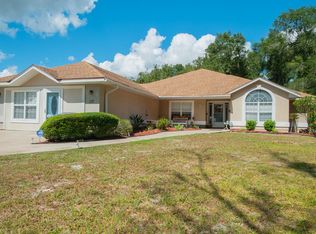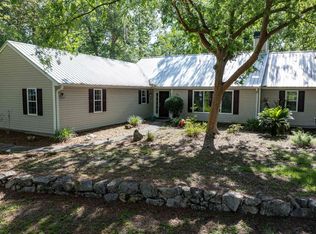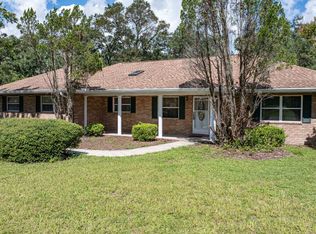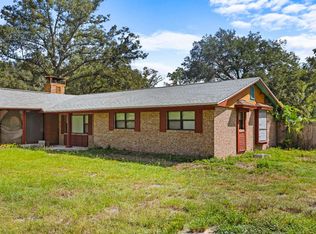This spacious pool home is perfectly situated on a generous 1-acre lot, offering both comfort and functionality inside and out. Featuring both a cozy living room and a separate family room, this home is ideal for gatherings, with a stunning stone fireplace adding warmth and charm to the space. At the heart of the home is the centrally located kitchen, thoughtfully designed for easy access to both living areas—perfect for everyday living. The owner’s suite is complete with double vanities, a garden tub, and a walk-in shower. Step outside to enjoy the beautifully fenced backyard, where a sparkling pool invites you to relax and unwind. A screened back porch offers the perfect spot for morning coffee or evening cocktails while taking in the view. Additional features include RV/Generator plug, a new well pump (2024), and a brand-new architectural shingled roof (2025). Don’t miss this opportunity to enjoy the space, privacy, and convenience of this well-appointed pool home!
For sale
$385,000
198 SW Fantasy Gln, Lake City, FL 32024
3beds
1,906sqft
Est.:
Single Family Residence
Built in 1997
1.01 Acres Lot
$374,900 Zestimate®
$202/sqft
$-- HOA
What's special
Sparkling poolSeparate family roomFenced backyardGarden tubStunning stone fireplaceCentrally located kitchenWalk-in shower
- 127 days |
- 1,042 |
- 71 |
Zillow last checked: 8 hours ago
Listing updated: November 08, 2025 at 08:24am
Listed by:
Missy Zecher 386-623-0237,
REMAX PROFESSIONALS, INC. 386-758-8900
Source: NFMLS,MLS#: 127977
Tour with a local agent
Facts & features
Interior
Bedrooms & bathrooms
- Bedrooms: 3
- Bathrooms: 2
- Full bathrooms: 2
Rooms
- Room types: Kitchen, Great Room, Dining Room, Living Room, Breakfast Room
Heating
- Central Electric
Cooling
- Central Air
Appliances
- Included: Refrigerator, Microwave, Dishwasher, Electric Range, Stainless Steel Appliance(s)
- Laundry: Laundry Room, Inside
Features
- Insulated, Ceiling Fan(s), Granite Counters
- Flooring: Laminate, Carpet, Tile
- Windows: Vinyl, Blinds
- Has fireplace: Yes
- Fireplace features: Wood Burning
Interior area
- Total structure area: 1,906
- Total interior livable area: 1,906 sqft
Property
Parking
- Total spaces: 2
- Parking features: 2 Car, Garage, Driveway, Garage Door Opener
- Garage spaces: 2
- Has uncovered spaces: Yes
Features
- Levels: One
- Patio & porch: Screened, Rear Porch
- Exterior features: Rain Gutters Whole Roof, Shrubbery, Plant Bed
- Has private pool: Yes
- Pool features: In Ground
- Fencing: Partial,Fenced
Lot
- Size: 1.01 Acres
- Dimensions: 270 x 168 Appro x
Details
- Additional structures: Shed(s)
- Parcel number: 164S1603025115
- Zoning: RR
Construction
Type & style
- Home type: SingleFamily
- Property subtype: Single Family Residence
Materials
- Frame Stucco
- Foundation: Slab
- Roof: Shingle
Condition
- New construction: No
- Year built: 1997
Utilities & green energy
- Sewer: Septic Tank
- Water: Well
Community & HOA
Community
- Subdivision: MEADOW VISTA S/D
HOA
- Has HOA: No
Location
- Region: Lake City
Financial & listing details
- Price per square foot: $202/sqft
- Tax assessed value: $235,034
- Annual tax amount: $2,151
- Date on market: 8/4/2025
- Road surface type: Paved
Estimated market value
$374,900
$356,000 - $394,000
$2,109/mo
Price history
Price history
| Date | Event | Price |
|---|---|---|
| 8/4/2025 | Listed for sale | $385,000+102.6%$202/sqft |
Source: | ||
| 4/26/2012 | Sold | $190,000-2.3%$100/sqft |
Source: Public Record Report a problem | ||
| 2/16/2012 | Price change | $194,500-2.8%$102/sqft |
Source: Rockford Realty Group, Inc #80118 Report a problem | ||
| 2/4/2012 | Listed for sale | $200,000$105/sqft |
Source: ROCKFORD REALTY GROUP INC #80118 Report a problem | ||
Public tax history
Public tax history
| Year | Property taxes | Tax assessment |
|---|---|---|
| 2024 | $2,151 +2.9% | $162,932 +3% |
| 2023 | $2,091 +3.2% | $158,186 +3% |
| 2022 | $2,026 +3.4% | $153,579 +3% |
Find assessor info on the county website
BuyAbility℠ payment
Est. payment
$2,482/mo
Principal & interest
$1872
Property taxes
$475
Home insurance
$135
Climate risks
Neighborhood: 32024
Nearby schools
GreatSchools rating
- 8/10Westside Elementary SchoolGrades: PK-5Distance: 1.1 mi
- 4/10Lake City Middle SchoolGrades: 7-8Distance: 4.3 mi
- 3/10Columbia High SchoolGrades: 9-12Distance: 4.6 mi
- Loading
- Loading
