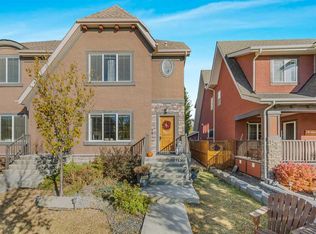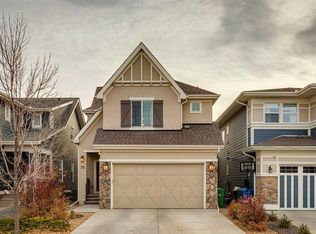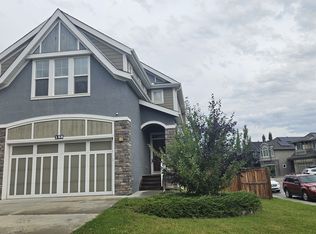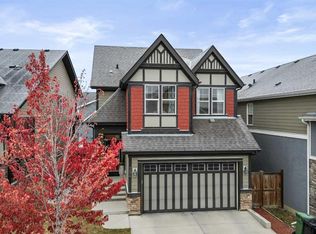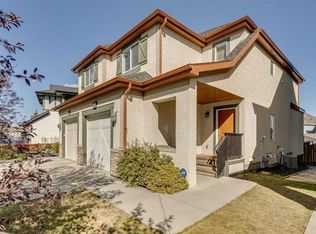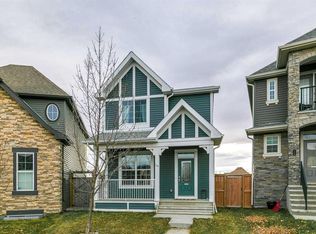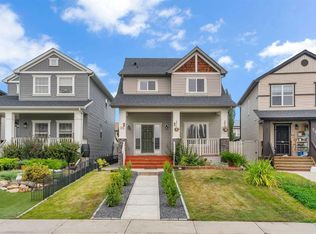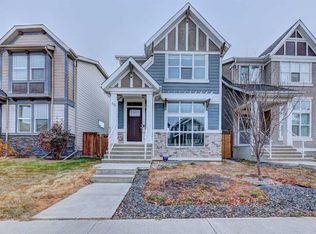198 SW Masters Ave SE, Calgary, AB T3M 2B7
What's special
- 46 days |
- 14 |
- 1 |
Zillow last checked: 8 hours ago
Listing updated: November 03, 2025 at 03:40am
Brook Bailly, Associate,
Real Broker
Facts & features
Interior
Bedrooms & bathrooms
- Bedrooms: 3
- Bathrooms: 4
- Full bathrooms: 3
- 1/2 bathrooms: 1
Bedroom
- Level: Upper
- Dimensions: 11`9" x 11`6"
Other
- Level: Upper
- Dimensions: 13`1" x 11`0"
Bedroom
- Level: Lower
- Dimensions: 9`4" x 8`8"
Other
- Level: Main
- Dimensions: 5`6" x 5`0"
Other
- Level: Lower
- Dimensions: 4`11" x 7`10"
Other
- Level: Upper
- Dimensions: 6`11" x 8`11"
Other
- Level: Upper
- Dimensions: 9`2" x 5`0"
Other
- Level: Lower
- Dimensions: 8`9" x 10`9"
Game room
- Level: Lower
- Dimensions: 17`11" x 16`1"
Kitchen
- Level: Main
- Dimensions: 16`2" x 14`6"
Living room
- Level: Main
- Dimensions: 15`1" x 12`3"
Walk in closet
- Level: Upper
- Dimensions: 5`6" x 8`5"
Heating
- High Efficiency, Forced Air, Natural Gas
Cooling
- None
Appliances
- Included: Dishwasher, Dryer, Gas Range, Microwave Hood Fan, Refrigerator, Washer
- Laundry: In Basement
Features
- Breakfast Bar, High Ceilings, Kitchen Island, No Smoking Home, Quartz Counters, Soaking Tub, Walk-In Closet(s)
- Flooring: Carpet
- Windows: Vinyl Windows
- Basement: Full
- Has fireplace: No
- Common walls with other units/homes: 1 Common Wall
Interior area
- Total interior livable area: 1,186 sqft
- Finished area above ground: 1,185
- Finished area below ground: 487
Property
Parking
- Total spaces: 2
- Parking features: Additional Parking, Alley Access, Off Street, Parking Pad
- Has uncovered spaces: Yes
Features
- Levels: Two,2 Storey
- Stories: 1
- Patio & porch: Deck
- Exterior features: Private Yard
- Fencing: Fenced
- Frontage length: 8.16M 26`9"
Lot
- Size: 3,049.2 Square Feet
- Features: Back Lane, Back Yard, Front Yard, Fruit Trees/Shrub(s), Landscaped, Lawn, Level, Private
Details
- Parcel number: 101175595
- Zoning: R2-M
Construction
Type & style
- Home type: MultiFamily
- Attached to another structure: Yes
Materials
- Brick, Composite Siding
- Foundation: Concrete Perimeter
- Roof: Asphalt Shingle
Condition
- New construction: No
- Year built: 2016
Community & HOA
Community
- Features: Clubhouse, Fishing, Lake, Park, Playground, Sidewalks, Street Lights, Tennis Court(s)
- Subdivision: Mahogany
HOA
- Has HOA: No
- Amenities included: Beach Access, Boating, Clubhouse, Dog Park, Park, Party Room, Picnic Area, Playground, Racquet Courts, Recreation Facilities, Recreation Room, Visitor Parking
- HOA fee: C$582 annually
Location
- Region: Calgary
Financial & listing details
- Price per square foot: C$485/sqft
- Date on market: 11/3/2025
- Inclusions: Parking canopy
(403) 470-9272
By pressing Contact Agent, you agree that the real estate professional identified above may call/text you about your search, which may involve use of automated means and pre-recorded/artificial voices. You don't need to consent as a condition of buying any property, goods, or services. Message/data rates may apply. You also agree to our Terms of Use. Zillow does not endorse any real estate professionals. We may share information about your recent and future site activity with your agent to help them understand what you're looking for in a home.
Price history
Price history
Price history is unavailable.
Public tax history
Public tax history
Tax history is unavailable.Climate risks
Neighborhood: Mahogany
Nearby schools
GreatSchools rating
No schools nearby
We couldn't find any schools near this home.
- Loading
