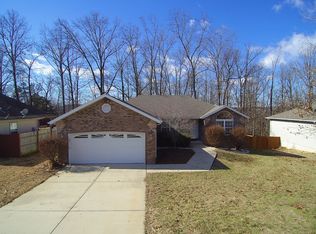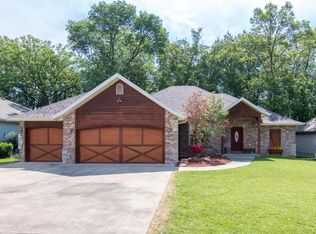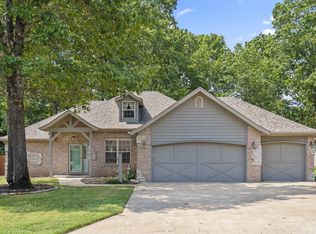Closed
Price Unknown
198 Shadowview Drive, Branson, MO 65616
4beds
2,369sqft
Single Family Residence
Built in 2004
10,454.4 Square Feet Lot
$370,500 Zestimate®
$--/sqft
$2,517 Estimated rent
Home value
$370,500
$333,000 - $415,000
$2,517/mo
Zestimate® history
Loading...
Owner options
Explore your selling options
What's special
Welcome to 198 Shadowview Drive! This Cozy 4 Bedroom, 3 Bath home has almost 2400 sq ft, as well as a flat lot and room to entertain. This walk in, one level home has great curb appeal, quality you will feel when you walk in, a great floorplan and a wooded backyard with privacy fence. You will enjoy the Kitchen with an eat in area that flows into your new enclosed sunroom. Continue throught your Dining Room to the Living Room you will appreciate the flow of the floorplan. Walking through the house you will notice the upgrades, like wood floors, Crown Molding, New Windows, Newer Roof, New Downspouts and Gutters, New Window Treatments and Tiled Garage Floor and more. Outside you will enjoy a large patio perfect for entertaining, a large shed allowing room for a shop or storage, as well as a mowing shed and a green house. 3rd car garage has been converted into the 4th bedroom or an amazing craft, sewing room or home office. Located in the very popular Horizon Hills/Meadow Ridge subdivision on the North side of Branson, you will appreciate the Low HOA dues that cover the maintenance of the Playground, Book Sharing Box, as well as your Water and Sewer. The convenience of being close to the Branson School, Branson Hills shopping area, Walmart, and other area attractions makes this location a must. This home will cover all your needs and make your perfect Home!
Zillow last checked: 8 hours ago
Listing updated: January 05, 2025 at 07:49am
Listed by:
Matthew Shoush 417-699-2900,
Lake Expo Real Estate
Bought with:
Dan Boone, 2007003421
Keller Williams Tri-Lakes
Source: SOMOMLS,MLS#: 60277380
Facts & features
Interior
Bedrooms & bathrooms
- Bedrooms: 4
- Bathrooms: 2
- Full bathrooms: 2
Primary bedroom
- Area: 1717410
- Dimensions: 1,311 x 1,310
Bedroom 2
- Area: 15125
- Dimensions: 121 x 125
Bedroom 3
- Area: 139265
- Dimensions: 115 x 1,211
Bedroom 4
- Area: 17664
- Dimensions: 184 x 96
Primary bathroom
- Area: 9215
- Dimensions: 97 x 95
Bathroom full
- Area: 6561
- Dimensions: 81 x 81
Breakfast room
- Area: 73233
- Dimensions: 711 x 103
Dining room
- Area: 16272
- Dimensions: 113 x 144
Kitchen
- Area: 179982
- Dimensions: 1,111 x 162
Laundry
- Area: 4466
- Dimensions: 77 x 58
Living room
- Area: 27714
- Dimensions: 186 x 149
Other
- Area: 2886
- Dimensions: 78 x 37
Sun room
- Area: 72720
- Dimensions: 1,010 x 72
Heating
- Central, Fireplace(s), Electric, Propane
Cooling
- Central Air, Ceiling Fan(s), Window Unit(s)
Appliances
- Included: Dishwasher, Free-Standing Electric Oven, Microwave, Water Softener Owned, Refrigerator, Electric Water Heater, Disposal, Water Filtration
- Laundry: Main Level, W/D Hookup
Features
- Crown Molding, Internet - Satellite, Internet - DSL, Internet - Cellular/Wireless, Internet - Cable, Laminate Counters, Vaulted Ceiling(s), Tray Ceiling(s), High Ceilings, Walk-In Closet(s), Walk-in Shower, High Speed Internet
- Flooring: Hardwood, Engineered Hardwood, Tile
- Windows: Window Treatments, Double Pane Windows
- Has basement: No
- Has fireplace: Yes
- Fireplace features: Living Room, Propane, Two or More, Electric
Interior area
- Total structure area: 2,369
- Total interior livable area: 2,369 sqft
- Finished area above ground: 2,369
- Finished area below ground: 0
Property
Parking
- Total spaces: 2
- Parking features: Driveway, Garage Faces Front, Garage Door Opener
- Attached garage spaces: 2
- Has uncovered spaces: Yes
Accessibility
- Accessibility features: Central Living Area, Grip-Accessible Features
Features
- Levels: One
- Stories: 1
- Patio & porch: Enclosed, Covered, Rear Porch, Front Porch, Glass Enclosed
- Exterior features: Rain Gutters, Garden
- Fencing: Privacy,Full,Wood
Lot
- Size: 10,454 sqft
- Dimensions: 75 x 140
- Features: Level
Details
- Additional structures: Outbuilding, Greenhouse, Other, Shed(s)
- Parcel number: 076014004009012000
Construction
Type & style
- Home type: SingleFamily
- Architectural style: Ranch
- Property subtype: Single Family Residence
Materials
- Wood Siding, Vinyl Siding, Brick
- Foundation: Brick/Mortar, Permanent, Slab
- Roof: Composition
Condition
- Year built: 2004
Utilities & green energy
- Sewer: Community Sewer, Public Sewer
- Water: Shared Well
- Utilities for property: Cable Available
Community & neighborhood
Security
- Security features: Smoke Detector(s), Fire Alarm
Location
- Region: Branson
- Subdivision: Horizon Hills
HOA & financial
HOA
- HOA fee: $840 annually
- Services included: Play Area, Sewer, Water, Snow Removal, Common Area Maintenance
- Association phone: 417-243-8300
Other
Other facts
- Listing terms: Cash,VA Loan,USDA/RD,FHA,Conventional
- Road surface type: Asphalt, Chip And Seal
Price history
| Date | Event | Price |
|---|---|---|
| 1/3/2025 | Sold | -- |
Source: | ||
| 11/21/2024 | Pending sale | $360,500$152/sqft |
Source: | ||
| 10/15/2024 | Price change | $360,500-1.1%$152/sqft |
Source: | ||
| 9/24/2024 | Pending sale | $364,500$154/sqft |
Source: | ||
| 9/9/2024 | Listed for sale | $364,500+16.1%$154/sqft |
Source: | ||
Public tax history
| Year | Property taxes | Tax assessment |
|---|---|---|
| 2024 | $1,517 -0.1% | $29,240 |
| 2023 | $1,518 +3% | $29,240 |
| 2022 | $1,474 +0.5% | $29,240 |
Find assessor info on the county website
Neighborhood: 65616
Nearby schools
GreatSchools rating
- 9/10Buchanan ElementaryGrades: K-3Distance: 2.8 mi
- 3/10Branson Jr. High SchoolGrades: 7-8Distance: 3.8 mi
- 7/10Branson High SchoolGrades: 9-12Distance: 2.8 mi
Schools provided by the listing agent
- Elementary: Branson Cedar Ridge
- Middle: Branson
- High: Branson
Source: SOMOMLS. This data may not be complete. We recommend contacting the local school district to confirm school assignments for this home.


