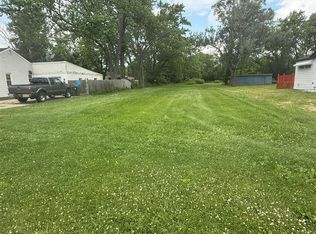Sold for $250,000
$250,000
198 W Auburn Rd, Rochester Hills, MI 48307
3beds
2,465sqft
Single Family Residence
Built in 1944
0.44 Acres Lot
$253,400 Zestimate®
$101/sqft
$2,626 Estimated rent
Home value
$253,400
$241,000 - $266,000
$2,626/mo
Zestimate® history
Loading...
Owner options
Explore your selling options
What's special
Situated on a spacious double lot in a sought-after neighborhood, this property offers the perfect combination of ample space and location. While the home retains its original character, it’s ready for your personal touch and updates to truly make it shine. With strong bones and a fantastic layout, this is the perfect canvas for your renovation vision. The main floor features a convenient primary bedroom, full bath, and generously sized living and dining areas – ideal for comfortable everyday living. Upstairs, you'll find two spacious bedrooms with ample closet space and second full bath. Enjoy outdoor living on the expansive lot with plenty of space for gardening, entertaining, or future expansion. Located close to schools, parks, shopping, and dining, this home offers both convenience and potential.
Zillow last checked: 8 hours ago
Listing updated: October 27, 2025 at 06:07am
Listed by:
Sarah Jones 248-941-8180,
Max Broock Realtors Oxford
Bought with:
James A Haidar, 6501326730
RE/MAX First
Source: Realcomp II,MLS#: 20251026748
Facts & features
Interior
Bedrooms & bathrooms
- Bedrooms: 3
- Bathrooms: 2
- Full bathrooms: 2
Heating
- Forced Air, Natural Gas
Appliances
- Included: Dryer, Free Standing Freezer, Free Standing Gas Oven, Free Standing Refrigerator, Washer
Features
- Has basement: No
- Has fireplace: Yes
- Fireplace features: Family Room
Interior area
- Total interior livable area: 2,465 sqft
- Finished area above ground: 2,465
Property
Parking
- Total spaces: 2
- Parking features: Two Car Garage, Detached
- Garage spaces: 2
Features
- Levels: Two
- Stories: 2
- Entry location: GroundLevel
- Pool features: None
Lot
- Size: 0.44 Acres
- Dimensions: 70 x 275
Details
- Parcel number: 1527477029
- Special conditions: Short Sale No,Standard
Construction
Type & style
- Home type: SingleFamily
- Architectural style: Bungalow
- Property subtype: Single Family Residence
Materials
- Metal Siding
- Foundation: Crawl Space
- Roof: Asphalt
Condition
- New construction: No
- Year built: 1944
Utilities & green energy
- Sewer: Public Sewer
- Water: Other
Community & neighborhood
Location
- Region: Rochester Hills
- Subdivision: EYSTERS AVON GARDENS
Other
Other facts
- Listing agreement: Exclusive Right To Sell
- Listing terms: Cash,Conventional
Price history
| Date | Event | Price |
|---|---|---|
| 10/20/2025 | Sold | $250,000-9.1%$101/sqft |
Source: | ||
| 9/30/2025 | Pending sale | $275,000$112/sqft |
Source: | ||
| 9/24/2025 | Price change | $275,000-8.3%$112/sqft |
Source: | ||
| 9/10/2025 | Price change | $299,900-14.3%$122/sqft |
Source: | ||
| 8/14/2025 | Listed for sale | $349,900$142/sqft |
Source: | ||
Public tax history
| Year | Property taxes | Tax assessment |
|---|---|---|
| 2024 | -- | $140,060 +8.8% |
| 2023 | -- | $128,720 +6.9% |
| 2022 | -- | $120,440 +7.2% |
Find assessor info on the county website
Neighborhood: 48307
Nearby schools
GreatSchools rating
- 8/10Hamlin Elementary SchoolGrades: PK-5Distance: 1.2 mi
- 9/10Reuther Middle SchoolGrades: 6-12Distance: 1.7 mi
- 10/10Rochester High SchoolGrades: 7-12Distance: 3.1 mi
Get a cash offer in 3 minutes
Find out how much your home could sell for in as little as 3 minutes with a no-obligation cash offer.
Estimated market value$253,400
Get a cash offer in 3 minutes
Find out how much your home could sell for in as little as 3 minutes with a no-obligation cash offer.
Estimated market value
$253,400
