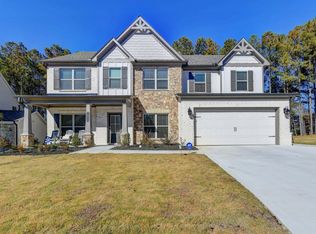Closed
$479,900
1980 Cobblefield Cir, Dacula, GA 30019
5beds
2,821sqft
Single Family Residence
Built in 2021
8,712 Square Feet Lot
$469,600 Zestimate®
$170/sqft
$2,767 Estimated rent
Home value
$469,600
$432,000 - $512,000
$2,767/mo
Zestimate® history
Loading...
Owner options
Explore your selling options
What's special
WELCOME HOME! LIKE NEW! Built in 2021! This stunning 5 bed 3 bath & 3 Car Garage home is move in ready! The first thing youCOll notice when you walk in, is the open concept dining space, complete with wood detail and tray ceiling! The great room features 10ft coffered ceilings & opens up to the gourmet kitchen complete with a large island, granite & SS appliances. The Great Room also features a tiled gas fireplace which is SO COZY! With 1 full bed & bath on the main, itCOs PERFECT for hosting guests OR using it as a home office! The primary suite on the upper level is complete with trey ceilings & a sitting area. The double door entry to the primary spa-like bath is completed with a tiled shower, separate soaking tub, double vanities and of course a large daylight walk-in closet! Super spacious! The laundry room is accessible through the primary suite OR the hallway! The step up LOFT area is the perfect spot for a man cave, media area, OR playroom! Spacious secondary bedrooms! The back porch features a ceiling fan light fixture AND private views! This home is also Energy Star Certified with SPRAY FOAM insulation - which is HUGE on utility bills! This home is located in the sought after Stone Haven community in the Archer High School District! Stone Haven features a private club house, pool, gym, and walking trails! **STOCK IMAGES OF DECORATED MODEL HOME** THERE WILL BE 2 PICTURES OF HOME EXTERIOR THAT ARE THE ACTUAL HOME ** NO SIGN!!!!
Zillow last checked: 8 hours ago
Listing updated: October 08, 2024 at 03:37pm
Listed by:
Rachel Pisula 954-612-6980,
Rivermoore Partners Realty LLC,
Jody L Gillis 678-467-3145,
Rivermoore Partners Realty LLC
Bought with:
Doris Key, 320219
eXp Realty
Source: GAMLS,MLS#: 10323264
Facts & features
Interior
Bedrooms & bathrooms
- Bedrooms: 5
- Bathrooms: 3
- Full bathrooms: 3
- Main level bathrooms: 1
- Main level bedrooms: 1
Dining room
- Features: Seats 12+
Kitchen
- Features: Kitchen Island, Pantry, Walk-in Pantry
Heating
- Forced Air, Natural Gas
Cooling
- Ceiling Fan(s), Central Air
Appliances
- Included: Dishwasher, Disposal, Gas Water Heater, Microwave, Oven/Range (Combo), Stainless Steel Appliance(s)
- Laundry: Upper Level
Features
- Double Vanity, High Ceilings, Separate Shower, Soaking Tub, Tray Ceiling(s), Walk-In Closet(s)
- Flooring: Carpet, Hardwood, Tile
- Windows: Double Pane Windows
- Basement: None
- Number of fireplaces: 1
- Fireplace features: Factory Built, Family Room, Gas Log
- Common walls with other units/homes: No Common Walls
Interior area
- Total structure area: 2,821
- Total interior livable area: 2,821 sqft
- Finished area above ground: 2,821
- Finished area below ground: 0
Property
Parking
- Total spaces: 3
- Parking features: Attached, Garage, Kitchen Level
- Has attached garage: Yes
Features
- Levels: Two
- Stories: 2
- Patio & porch: Patio
- Waterfront features: No Dock Or Boathouse
- Body of water: None
Lot
- Size: 8,712 sqft
- Features: Other
Details
- Parcel number: R5261 433
- Special conditions: Investor Owned
Construction
Type & style
- Home type: SingleFamily
- Architectural style: Brick Front,Craftsman,Traditional
- Property subtype: Single Family Residence
Materials
- Brick, Stone
- Foundation: Slab
- Roof: Composition
Condition
- Resale
- New construction: No
- Year built: 2021
Utilities & green energy
- Sewer: Public Sewer
- Water: Public
- Utilities for property: High Speed Internet, Underground Utilities
Green energy
- Green verification: ENERGY STAR Certified Homes
Community & neighborhood
Security
- Security features: Carbon Monoxide Detector(s)
Community
- Community features: Clubhouse, Fitness Center, Playground, Pool, Sidewalks, Street Lights, Tennis Court(s)
Location
- Region: Dacula
- Subdivision: Stone Haven
HOA & financial
HOA
- Has HOA: Yes
- HOA fee: $850 annually
- Services included: Swimming, Tennis
Other
Other facts
- Listing agreement: Exclusive Right To Sell
Price history
| Date | Event | Price |
|---|---|---|
| 10/7/2024 | Sold | $479,900$170/sqft |
Source: | ||
| 9/5/2024 | Pending sale | $479,900$170/sqft |
Source: | ||
| 8/7/2024 | Price change | $479,900-4%$170/sqft |
Source: | ||
| 6/20/2024 | Listed for sale | $499,900$177/sqft |
Source: | ||
| 4/8/2021 | Listing removed | -- |
Source: Zillow Rental Network Premium | ||
Public tax history
| Year | Property taxes | Tax assessment |
|---|---|---|
| 2024 | $6,901 +1.3% | $184,440 +1.4% |
| 2023 | $6,812 +28.1% | $181,880 +29% |
| 2022 | $5,319 +4.5% | $141,040 +5.4% |
Find assessor info on the county website
Neighborhood: 30019
Nearby schools
GreatSchools rating
- 5/10Harbins Elementary SchoolGrades: PK-5Distance: 2.5 mi
- 6/10Mcconnell Middle SchoolGrades: 6-8Distance: 3.1 mi
- 7/10Archer High SchoolGrades: 9-12Distance: 1.8 mi
Schools provided by the listing agent
- Elementary: Harbins
- Middle: Mcconnell
- High: Archer
Source: GAMLS. This data may not be complete. We recommend contacting the local school district to confirm school assignments for this home.
Get a cash offer in 3 minutes
Find out how much your home could sell for in as little as 3 minutes with a no-obligation cash offer.
Estimated market value
$469,600
Get a cash offer in 3 minutes
Find out how much your home could sell for in as little as 3 minutes with a no-obligation cash offer.
Estimated market value
$469,600
