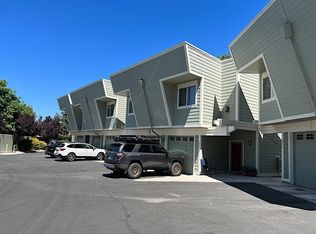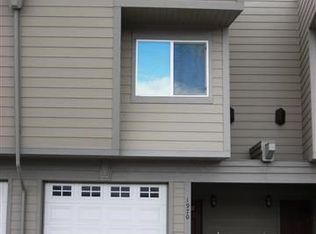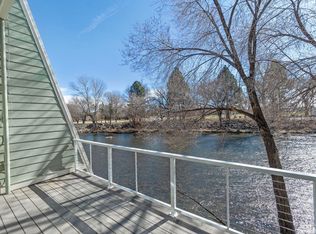Closed
$500,000
1980 Dickerson Rd, Reno, NV 89503
2beds
1,495sqft
Townhouse
Built in 2004
871.2 Square Feet Lot
$447,800 Zestimate®
$334/sqft
$2,000 Estimated rent
Home value
$447,800
$425,000 - $470,000
$2,000/mo
Zestimate® history
Loading...
Owner options
Explore your selling options
What's special
Reno riverfront living is defined in this beautifully maintained 2 bed, 2.5 bath townhouse. Tucked away between the river and the rails on Dickerson Road, this property is surrounded by a variety of quaint community shops and tasty café’s that have truly become a hidden gem in town. Upon entering you’ll be blown away by the rushing river just beyond the back deck and abundance of natural light pouring into the living room., The open kitchen features new stainless steel appliances, oak cabinetry, and granite countertops. Upstairs you’ll find both spacious bedrooms and a wonderful spiral staircase that leads to an airy loft area, perfect for an office space! As the warmer months approach, such easy river access is a priceless perk! Whether this is a place to call home or an investment, it’s a one-of-a-kind property that can’t be missed. Assessment for deck repair has been paid in full. HOA is hoping to start work in July pending permits. WILL GO FHA 6/21/2023. Please advise the listing brokerage and seller have common ownership.
Zillow last checked: 8 hours ago
Listing updated: May 13, 2025 at 11:36pm
Listed by:
Jessica Hodges B.145936 775-813-7024,
Wedgewood Homes Realty
Bought with:
Michelle Hahl, S.188233
RE/MAX Professionals-Reno
Source: NNRMLS,MLS#: 230004770
Facts & features
Interior
Bedrooms & bathrooms
- Bedrooms: 2
- Bathrooms: 3
- Full bathrooms: 2
- 1/2 bathrooms: 1
Heating
- ENERGY STAR Qualified Equipment, Forced Air, Natural Gas
Cooling
- Central Air, ENERGY STAR Qualified Equipment, Refrigerated
Appliances
- Included: Dishwasher, Disposal, Dryer, ENERGY STAR Qualified Appliances, Gas Range, Microwave, Refrigerator, Smart Appliance(s), Washer
- Laundry: Laundry Area
Features
- Breakfast Bar, Ceiling Fan(s), High Ceilings, Smart Thermostat, Walk-In Closet(s)
- Flooring: Carpet, Ceramic Tile, Porcelain, Wood
- Windows: Double Pane Windows, Low Emissivity Windows, Vinyl Frames
- Number of fireplaces: 1
- Fireplace features: Gas Log
Interior area
- Total structure area: 1,495
- Total interior livable area: 1,495 sqft
Property
Parking
- Total spaces: 1
- Parking features: Under Building
- Garage spaces: 1
Features
- Stories: 2
- Patio & porch: Deck
- Exterior features: None
- Fencing: None
- Has view: Yes
- View description: Park/Greenbelt, Trees/Woods
Lot
- Size: 871.20 sqft
- Features: Landscaped, Level
Details
- Parcel number: 00632008
- Zoning: Mf14
Construction
Type & style
- Home type: Townhouse
- Property subtype: Townhouse
- Attached to another structure: Yes
Materials
- Foundation: Crawl Space
- Roof: Flat,Metal,Tar/Gravel
Condition
- Year built: 2004
Utilities & green energy
- Sewer: Public Sewer
- Water: Public
- Utilities for property: Cable Available, Electricity Available, Internet Available, Natural Gas Available, Phone Available, Sewer Available, Water Available, Cellular Coverage
Community & neighborhood
Security
- Security features: Smoke Detector(s)
Location
- Region: Reno
- Subdivision: Toscano Townhomes
HOA & financial
HOA
- Has HOA: Yes
- HOA fee: $405 monthly
- Amenities included: Maintenance Grounds, Parking
Other
Other facts
- Listing terms: 1031 Exchange,Cash,Conventional,FHA,VA Loan
Price history
| Date | Event | Price |
|---|---|---|
| 7/26/2023 | Sold | $500,000+0%$334/sqft |
Source: | ||
| 6/30/2023 | Pending sale | $499,900$334/sqft |
Source: | ||
| 6/27/2023 | Price change | $499,900-4.8%$334/sqft |
Source: | ||
| 6/14/2023 | Price change | $525,000-4.5%$351/sqft |
Source: | ||
| 5/12/2023 | Listed for sale | $549,900+61.7%$368/sqft |
Source: | ||
Public tax history
| Year | Property taxes | Tax assessment |
|---|---|---|
| 2025 | $2,886 +8% | $89,220 -15.5% |
| 2024 | $2,672 +8% | $105,531 +2.2% |
| 2023 | $2,474 +8% | $103,232 +17.4% |
Find assessor info on the county website
Neighborhood: Mountain View
Nearby schools
GreatSchools rating
- 9/10Hunter Lake Elementary SchoolGrades: K-6Distance: 0.8 mi
- 6/10Darrell C Swope Middle SchoolGrades: 6-8Distance: 1 mi
- 7/10Reno High SchoolGrades: 9-12Distance: 0.6 mi
Schools provided by the listing agent
- Elementary: Hunter Lake
- Middle: Swope
- High: Reno
Source: NNRMLS. This data may not be complete. We recommend contacting the local school district to confirm school assignments for this home.
Get a cash offer in 3 minutes
Find out how much your home could sell for in as little as 3 minutes with a no-obligation cash offer.
Estimated market value$447,800
Get a cash offer in 3 minutes
Find out how much your home could sell for in as little as 3 minutes with a no-obligation cash offer.
Estimated market value
$447,800


