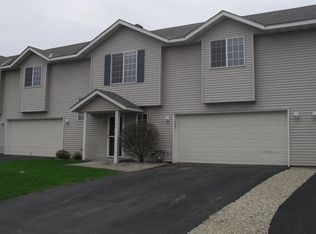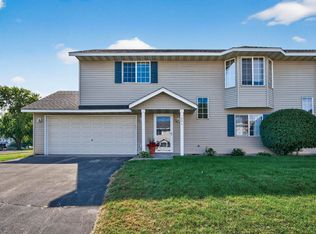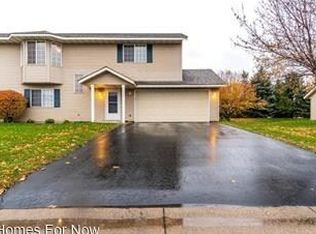Closed
$256,000
1980 Downing Ave, Shakopee, MN 55379
3beds
1,225sqft
Townhouse Side x Side
Built in 2000
1,742.4 Square Feet Lot
$259,100 Zestimate®
$209/sqft
$2,105 Estimated rent
Home value
$259,100
$241,000 - $280,000
$2,105/mo
Zestimate® history
Loading...
Owner options
Explore your selling options
What's special
Step into comfort and convenience with this beautifully cared-for 2-bedroom, 2-bath townhouse, perfectly located just minutes away from shopping, dining, and everyday essentials. Designed with both functionality and style in mind, this home offers an ideal blend of indoor and outdoor living. Upstairs, you'll find a spacious living area that flows seamlessly into the dining room with a generous walkout deck—perfect for morning coffee, weekend entertaining, or simply enjoying the fresh air. Downstairs, a walkout patio extends your living space even further, offering a private spot to relax. The home showcases numerous recent updates, including a newer roof, a new AC unit, and newer laundry appliances that make everyday living easy and efficient. The kitchen is equipped with a range stovetop and offers thoughtful design details and excellent flow, making the most of every inch of space. Storage is abundant throughout the home, including walk-in closets in both bedrooms, as well as an insulated garage that provides year-round comfort and convenience. A standout feature is the roomy lower-level flex space—ideal as a family room, home office, fitness area, bedroom, or guest space—tailored to adapt to any lifestyle. With its prime location, thoughtful updates, and versatile layout, this townhouse is a wonderful opportunity for those seeking low-maintenance living without sacrificing space, comfort, or charm. Don’t miss the chance to call this inviting property your new home!
Zillow last checked: 8 hours ago
Listing updated: July 16, 2025 at 01:30pm
Listed by:
Kerby & Cristina Real Estate Experts 612-268-1637,
RE/MAX Results,
Lisa A Hauschild 952-594-1386
Bought with:
Lewis Alan Plantikow
RE/MAX Results
Source: NorthstarMLS as distributed by MLS GRID,MLS#: 6724944
Facts & features
Interior
Bedrooms & bathrooms
- Bedrooms: 3
- Bathrooms: 2
- Full bathrooms: 1
- 1/2 bathrooms: 1
Bedroom 1
- Level: Upper
- Area: 143 Square Feet
- Dimensions: 11x13
Bedroom 2
- Level: Upper
- Area: 120 Square Feet
- Dimensions: 10x12
Bedroom 3
- Level: Main
- Area: 144 Square Feet
- Dimensions: 12x12
Dining room
- Level: Upper
- Area: 81 Square Feet
- Dimensions: 9x9
Kitchen
- Level: Upper
- Area: 56 Square Feet
- Dimensions: 7x8
Living room
- Level: Upper
- Area: 208 Square Feet
- Dimensions: 13x16
Heating
- Forced Air
Cooling
- Central Air
Appliances
- Included: Dishwasher, Dryer, Exhaust Fan, Microwave, Range, Refrigerator, Washer
Features
- Basement: None
- Has fireplace: No
Interior area
- Total structure area: 1,225
- Total interior livable area: 1,225 sqft
- Finished area above ground: 1,225
- Finished area below ground: 0
Property
Parking
- Total spaces: 2
- Parking features: Attached, Asphalt, Garage Door Opener, Insulated Garage, Tuckunder Garage
- Attached garage spaces: 2
- Has uncovered spaces: Yes
- Details: Garage Dimensions (20x21)
Accessibility
- Accessibility features: None
Features
- Levels: Two
- Stories: 2
- Patio & porch: Deck, Patio
- Pool features: None
- Fencing: None
Lot
- Size: 1,742 sqft
- Features: Many Trees
Details
- Foundation area: 390
- Parcel number: 272860410
- Zoning description: Residential-Single Family
Construction
Type & style
- Home type: Townhouse
- Property subtype: Townhouse Side x Side
- Attached to another structure: Yes
Materials
- Vinyl Siding
- Roof: Age 8 Years or Less,Pitched
Condition
- Age of Property: 25
- New construction: No
- Year built: 2000
Utilities & green energy
- Gas: Natural Gas
- Sewer: City Sewer/Connected
- Water: City Water/Connected
Community & neighborhood
Location
- Region: Shakopee
- Subdivision: Brittany Village 1st Add
HOA & financial
HOA
- Has HOA: Yes
- HOA fee: $293 monthly
- Amenities included: None
- Services included: Maintenance Structure, Lawn Care, Maintenance Grounds, Trash, Snow Removal
- Association name: Britany Village
- Association phone: 612-381-8600
Price history
| Date | Event | Price |
|---|---|---|
| 7/15/2025 | Sold | $256,000+6.7%$209/sqft |
Source: | ||
| 5/30/2025 | Listed for sale | $240,000+52%$196/sqft |
Source: | ||
| 10/13/2003 | Sold | $157,900+32.4%$129/sqft |
Source: Public Record | ||
| 10/26/2000 | Sold | $119,216$97/sqft |
Source: Public Record | ||
Public tax history
| Year | Property taxes | Tax assessment |
|---|---|---|
| 2024 | $2,232 -2.3% | $225,000 +1.5% |
| 2023 | $2,284 +7.9% | $221,600 -0.8% |
| 2022 | $2,116 +13.6% | $223,300 +22.3% |
Find assessor info on the county website
Neighborhood: 55379
Nearby schools
GreatSchools rating
- 8/10Sun Path Elementary SchoolGrades: K-5Distance: 0.3 mi
- 5/10Shakopee East Junior High SchoolGrades: 6-8Distance: 0.8 mi
- 7/10Shakopee Senior High SchoolGrades: 9-12Distance: 1.4 mi
Get a cash offer in 3 minutes
Find out how much your home could sell for in as little as 3 minutes with a no-obligation cash offer.
Estimated market value
$259,100
Get a cash offer in 3 minutes
Find out how much your home could sell for in as little as 3 minutes with a no-obligation cash offer.
Estimated market value
$259,100


