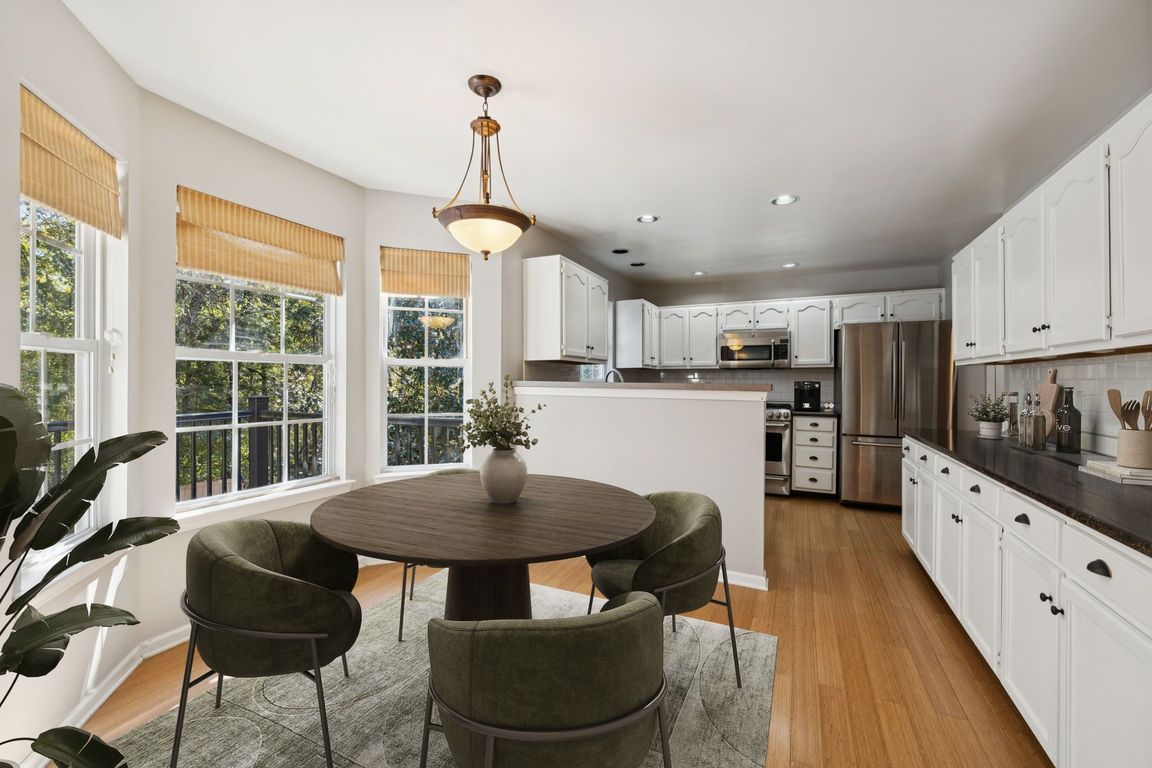Open: Sun 2pm-4pm

Active
$424,900
3beds
1,745sqft
1980 Dunedin Dr, Old Hickory, TN 37138
3beds
1,745sqft
Single family residence, residential
Built in 2000
8,712 sqft
2 Attached garage spaces
$243 price/sqft
$123 quarterly HOA fee
What's special
Cozy gas fireplaceWalk-in closetOpen-concept layoutFantastic kitchenSunny breakfast nookLarge raised deckVaulted ceiling
Discover your dream come true in the heart of Old Hickory - just minutes from Old Hickory Lake & East Nashville’s favorite local spots! This beautifully maintained 3BR, 2BA home blends comfort, style & functionality in an open-concept layout perfect for modern living & effortless entertaining. Step into a bright living ...
- 8 days |
- 848 |
- 59 |
Likely to sell faster than
Source: RealTracs MLS as distributed by MLS GRID,MLS#: 3033305
Travel times
Living Room
Kitchen
Primary Bedroom
Zillow last checked: 7 hours ago
Listing updated: October 29, 2025 at 01:36pm
Listing Provided by:
Joseph Phinney 615-278-6887,
Elam Real Estate 615-890-1222,
Josh Bell | ABR 615-969-5593,
Elam Real Estate
Source: RealTracs MLS as distributed by MLS GRID,MLS#: 3033305
Facts & features
Interior
Bedrooms & bathrooms
- Bedrooms: 3
- Bathrooms: 2
- Full bathrooms: 2
- Main level bedrooms: 3
Bedroom 1
- Features: Suite
- Level: Suite
- Area: 182 Square Feet
- Dimensions: 13x14
Bedroom 2
- Area: 121 Square Feet
- Dimensions: 11x11
Bedroom 3
- Area: 143 Square Feet
- Dimensions: 11x13
Primary bathroom
- Features: Double Vanity
- Level: Double Vanity
Dining room
- Features: Formal
- Level: Formal
- Area: 143 Square Feet
- Dimensions: 13x11
Kitchen
- Features: Eat-in Kitchen
- Level: Eat-in Kitchen
- Area: 165 Square Feet
- Dimensions: 11x15
Living room
- Area: 330 Square Feet
- Dimensions: 15x22
Other
- Features: Breakfast Room
- Level: Breakfast Room
- Area: 117 Square Feet
- Dimensions: 9x13
Other
- Features: Utility Room
- Level: Utility Room
- Area: 36 Square Feet
- Dimensions: 6x6
Heating
- Central, Electric
Cooling
- Central Air, Electric
Appliances
- Included: Electric Oven, Gas Range, Dishwasher, Microwave, Stainless Steel Appliance(s)
- Laundry: Electric Dryer Hookup, Washer Hookup
Features
- Ceiling Fan(s), Entrance Foyer, High Ceilings, Open Floorplan, Walk-In Closet(s)
- Flooring: Wood, Tile
- Basement: Crawl Space
- Number of fireplaces: 1
- Fireplace features: Gas, Living Room
Interior area
- Total structure area: 1,745
- Total interior livable area: 1,745 sqft
- Finished area above ground: 1,745
Video & virtual tour
Property
Parking
- Total spaces: 2
- Parking features: Garage Door Opener, Garage Faces Front, Concrete, Driveway
- Attached garage spaces: 2
- Has uncovered spaces: Yes
Features
- Levels: One
- Stories: 1
- Patio & porch: Deck
- Pool features: Association
- Fencing: Partial
Lot
- Size: 8,712 Square Feet
- Dimensions: 70 x 120.4 IRR
- Features: Level
- Topography: Level
Details
- Parcel number: 074E H 04000 000
- Special conditions: Standard
Construction
Type & style
- Home type: SingleFamily
- Architectural style: Traditional
- Property subtype: Single Family Residence, Residential
Materials
- Brick, Vinyl Siding
- Roof: Shingle
Condition
- New construction: No
- Year built: 2000
Utilities & green energy
- Sewer: Public Sewer
- Water: Public
- Utilities for property: Electricity Available, Water Available
Community & HOA
Community
- Security: Smoke Detector(s)
- Subdivision: Hickory Hills 16
HOA
- Has HOA: Yes
- Amenities included: Clubhouse, Pool
- Services included: Recreation Facilities
- HOA fee: $123 quarterly
Location
- Region: Old Hickory
Financial & listing details
- Price per square foot: $243/sqft
- Tax assessed value: $263,700
- Annual tax amount: $1,331
- Date on market: 10/24/2025
- Electric utility on property: Yes