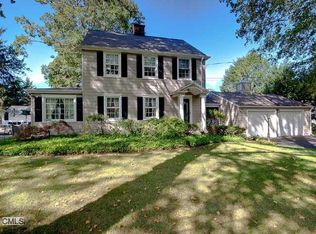Sold for $775,000 on 09/11/25
$775,000
1980 Huntington Turnpike, Trumbull, CT 06611
5beds
2,731sqft
Single Family Residence
Built in 1921
0.41 Acres Lot
$792,100 Zestimate®
$284/sqft
$4,667 Estimated rent
Home value
$792,100
$713,000 - $879,000
$4,667/mo
Zestimate® history
Loading...
Owner options
Explore your selling options
What's special
Gorgeous Colonial with a fantastic in-law apartment, perfectly set in the heart of historic Nichols! From the moment you step inside, you'll feel the warmth of hardwood floors, fresh paint, and timeless charm. The open layout is made for everyday living and entertaining-gather around the brick fireplace in the spacious living room, host dinners under the glow of the chandelier in the formal dining room, or unwind in the sunroom lined with windows that invite natural light to pour in. The kitchen sparkles with bright white cabinetry, granite countertops, beautiful trim details, and high-end appliances. A wonderful covered porch with wood-burning stove offers year-round enjoyment overlooking the fenced backyard complete with patio, shed, and play area. Upstairs features 4 comfortable bedrooms, an updated full bath, plus a convenient walk-up attic. The laundry room features tile flooring, ample cabinetry, and a generous work surface. Perched privately above the garage, the in-law apartment feels like its own retreat-featuring gleaming hardwood floors, a spacious sunlit living room, a serene bedroom, and a beautifully updated full bath with a walk-in shower. The eat-in kitchen is thoughtfully designed with stunning cabinetry and stainless steel appliances-an inviting space that rivals most main kitchens. There's an expansive 2-car garage with 9+ ft ceilings and pull-down attic, plus ample driveway parking. Excellent location near highways, parks, and top-rated Trumbull schools!
Zillow last checked: 8 hours ago
Listing updated: September 15, 2025 at 06:34am
Listed by:
Jeff Wright & Team,
Michael Wright 203-258-8363,
RE/MAX Right Choice 203-268-1118
Bought with:
Ariel Edery, RES.0818431
mygoodagent
Source: Smart MLS,MLS#: 24111374
Facts & features
Interior
Bedrooms & bathrooms
- Bedrooms: 5
- Bathrooms: 3
- Full bathrooms: 2
- 1/2 bathrooms: 1
Primary bedroom
- Level: Upper
Bedroom
- Features: Ceiling Fan(s), Hardwood Floor
- Level: Upper
Bedroom
- Features: Ceiling Fan(s), Hardwood Floor
- Level: Upper
Bedroom
- Features: Ceiling Fan(s), Hardwood Floor
- Level: Upper
Bedroom
- Features: Ceiling Fan(s), Hardwood Floor
- Level: Upper
Dining room
- Features: Hardwood Floor
- Level: Main
Kitchen
- Features: Granite Counters, Hardwood Floor
- Level: Main
Kitchen
- Features: Ceiling Fan(s), Corian Counters, Dining Area, Hardwood Floor
- Level: Upper
Living room
- Features: Fireplace, Pellet Stove, Hardwood Floor
- Level: Main
Living room
- Features: Ceiling Fan(s), Hardwood Floor
- Level: Upper
Sun room
- Features: Ceiling Fan(s), French Doors, Hardwood Floor
- Level: Main
Heating
- Baseboard, Hot Water, Radiator, Zoned, Electric, Natural Gas
Cooling
- Ceiling Fan(s), Window Unit(s)
Appliances
- Included: Gas Range, Range Hood, Refrigerator, Dishwasher, Washer, Dryer, Gas Water Heater, Water Heater
- Laundry: Main Level
Features
- Wired for Data, Open Floorplan, In-Law Floorplan
- Basement: Full,Unfinished,Storage Space
- Attic: Storage,Floored,Walk-up
- Number of fireplaces: 1
Interior area
- Total structure area: 2,731
- Total interior livable area: 2,731 sqft
- Finished area above ground: 2,731
Property
Parking
- Total spaces: 2
- Parking features: Attached, Garage Door Opener
- Attached garage spaces: 2
Features
- Exterior features: Rain Gutters, Garden, Stone Wall
- Fencing: Wood,Full
Lot
- Size: 0.41 Acres
- Features: Level, Landscaped
Details
- Additional structures: Shed(s)
- Parcel number: 399860
- Zoning: AA
Construction
Type & style
- Home type: SingleFamily
- Architectural style: Colonial
- Property subtype: Single Family Residence
Materials
- Clapboard, Cedar, Wood Siding
- Foundation: Concrete Perimeter, Masonry
- Roof: Asphalt
Condition
- New construction: No
- Year built: 1921
Utilities & green energy
- Sewer: Public Sewer
- Water: Public
Community & neighborhood
Community
- Community features: Golf, Health Club, Library, Park, Playground, Public Rec Facilities, Shopping/Mall, Tennis Court(s)
Location
- Region: Trumbull
- Subdivision: Nichols
Price history
| Date | Event | Price |
|---|---|---|
| 9/11/2025 | Sold | $775,000$284/sqft |
Source: | ||
| 9/10/2025 | Pending sale | $775,000$284/sqft |
Source: | ||
| 7/18/2025 | Listed for sale | $775,000+336.6%$284/sqft |
Source: | ||
| 10/29/2019 | Listing removed | $3,250$1/sqft |
Source: Re/Max Right Choice #170221920 | ||
| 8/1/2019 | Listed for rent | $3,250$1/sqft |
Source: Re/Max Right Choice #170221920 | ||
Public tax history
| Year | Property taxes | Tax assessment |
|---|---|---|
| 2025 | $12,240 +3% | $331,170 |
| 2024 | $11,888 +1.5% | $331,170 |
| 2023 | $11,707 +1.6% | $331,170 |
Find assessor info on the county website
Neighborhood: 06611
Nearby schools
GreatSchools rating
- 8/10Booth Hill SchoolGrades: K-5Distance: 0.9 mi
- 8/10Hillcrest Middle SchoolGrades: 6-8Distance: 2 mi
- 10/10Trumbull High SchoolGrades: 9-12Distance: 1.9 mi
Schools provided by the listing agent
- Elementary: Booth Hill
- Middle: Hillcrest
- High: Trumbull
Source: Smart MLS. This data may not be complete. We recommend contacting the local school district to confirm school assignments for this home.

Get pre-qualified for a loan
At Zillow Home Loans, we can pre-qualify you in as little as 5 minutes with no impact to your credit score.An equal housing lender. NMLS #10287.
Sell for more on Zillow
Get a free Zillow Showcase℠ listing and you could sell for .
$792,100
2% more+ $15,842
With Zillow Showcase(estimated)
$807,942
