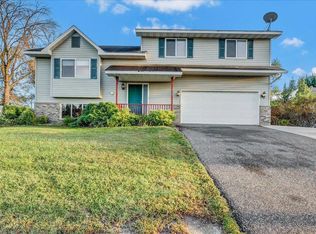Closed
$305,500
1980 Main St, Centerville, MN 55038
3beds
2,002sqft
Single Family Residence
Built in 1920
0.61 Acres Lot
$308,000 Zestimate®
$153/sqft
$2,216 Estimated rent
Home value
$308,000
$280,000 - $336,000
$2,216/mo
Zestimate® history
Loading...
Owner options
Explore your selling options
What's special
Welcome home to this beautifully updated 3-bedroom, 1 ¾-bath farmhouse chic property that perfectly combines timeless charm with contemporary convenience. Step inside to find light-filled, stylish interiors with seamless flow—perfect for entertaining or unwinding. The well-equipped kitchen overlooks a secret garden oasis, a private retreat where you can relax or cultivate your dream blooms. Outside, the fully fenced yard is a gardener’s paradise with multiple fruit trees and bushes, offering fresh harvests all summer long. Enjoy the added convenience of a solar-powered automatic drive-through gate and a freshly
paved asphalt driveway. New heated gutters ensure winter maintenance is hassle-free, while an RV/EV electrical hookup makes this home ideal for modern adventurers and eco-conscious homeowners. The spacious outdoor area is perfect for hosting or relaxing, and the serene pond views provide a tranquil backdrop. Additional upgrades include a waterproofed basement and a brand-new electrical panel for lasting peace of mind. Conveniently located near all amenities and with easy freeway access, this property offers the best of country charm and city convenience. Don’t miss this unique opportunity to own a home that truly has it all. Schedule your showing today!
Zillow last checked: 8 hours ago
Listing updated: March 20, 2025 at 12:55pm
Listed by:
The Leonhardt Team 651-769-5329,
Coldwell Banker Realty,
Lindsay Pancoast 520-559-3890
Bought with:
Ashley Winkelman
Edina Realty, Inc.
Source: NorthstarMLS as distributed by MLS GRID,MLS#: 6636377
Facts & features
Interior
Bedrooms & bathrooms
- Bedrooms: 3
- Bathrooms: 2
- Full bathrooms: 1
- 3/4 bathrooms: 1
Bedroom 1
- Level: Upper
- Area: 156 Square Feet
- Dimensions: 13 X 12
Bedroom 2
- Level: Upper
- Area: 108 Square Feet
- Dimensions: 12 X 9
Bedroom 3
- Level: Upper
- Area: 110 Square Feet
- Dimensions: 11 X 10
Dining room
- Level: Main
- Area: 96 Square Feet
- Dimensions: 12 X 8
Other
- Level: Main
- Area: 77 Square Feet
- Dimensions: 11 x 7
Kitchen
- Level: Main
- Area: 117 Square Feet
- Dimensions: 13 X 9
Living room
- Level: Main
- Area: 528 Square Feet
- Dimensions: 24 X 22
Heating
- Forced Air
Cooling
- Window Unit(s)
Appliances
- Included: Dishwasher, Dryer, Electric Water Heater, Exhaust Fan, Microwave, Range, Refrigerator, Washer, Water Softener Rented
Features
- Basement: Daylight,Full,Concrete,Unfinished
- Has fireplace: No
Interior area
- Total structure area: 2,002
- Total interior livable area: 2,002 sqft
- Finished area above ground: 1,327
- Finished area below ground: 0
Property
Parking
- Total spaces: 2
- Parking features: Detached, Asphalt, Electric Vehicle Charging Station(s), RV Access/Parking
- Garage spaces: 2
Accessibility
- Accessibility features: None
Features
- Levels: One and One Half
- Stories: 1
- Pool features: None
- Fencing: Full,Wood
Lot
- Size: 0.61 Acres
- Dimensions: 125 x 150
- Features: Near Public Transit
Details
- Additional structures: Additional Garage
- Foundation area: 675
- Parcel number: 233122140003
- Zoning description: Residential-Single Family
Construction
Type & style
- Home type: SingleFamily
- Property subtype: Single Family Residence
Materials
- Fiber Board, Stucco, Block, Frame
- Roof: Age 8 Years or Less,Asphalt
Condition
- Age of Property: 105
- New construction: No
- Year built: 1920
Utilities & green energy
- Electric: Circuit Breakers, Power Company: Connexus Energy
- Gas: Natural Gas
- Sewer: City Sewer/Connected
- Water: City Water/Connected
Community & neighborhood
Location
- Region: Centerville
HOA & financial
HOA
- Has HOA: No
Other
Other facts
- Road surface type: Paved
Price history
| Date | Event | Price |
|---|---|---|
| 3/20/2025 | Sold | $305,500-4.5%$153/sqft |
Source: | ||
| 1/24/2025 | Pending sale | $320,000$160/sqft |
Source: | ||
| 12/13/2024 | Listed for sale | $320,000+26%$160/sqft |
Source: | ||
| 1/20/2021 | Sold | $254,000+1.6%$127/sqft |
Source: | ||
| 12/16/2020 | Pending sale | $249,900$125/sqft |
Source: Engel & Voelkers Minneapolis Downtown #5690254 | ||
Public tax history
| Year | Property taxes | Tax assessment |
|---|---|---|
| 2024 | $24 | -- |
| 2023 | $24 -99.6% | -- |
| 2022 | $5,758 -1.3% | $279,700 +26.7% |
Find assessor info on the county website
Neighborhood: 55038
Nearby schools
GreatSchools rating
- 9/10Centerville ElementaryGrades: K-5Distance: 0.6 mi
- 7/10Centennial Middle SchoolGrades: 6-8Distance: 4 mi
- 10/10Centennial High SchoolGrades: 9-12Distance: 5.2 mi
Get a cash offer in 3 minutes
Find out how much your home could sell for in as little as 3 minutes with a no-obligation cash offer.
Estimated market value
$308,000
Get a cash offer in 3 minutes
Find out how much your home could sell for in as little as 3 minutes with a no-obligation cash offer.
Estimated market value
$308,000
