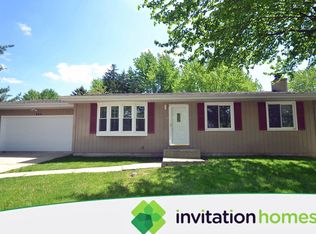Closed
$309,900
1980 N Fork Cir, Elgin, IL 60123
3beds
1,283sqft
Single Family Residence
Built in 1980
-- sqft lot
$319,000 Zestimate®
$242/sqft
$2,387 Estimated rent
Home value
$319,000
$287,000 - $354,000
$2,387/mo
Zestimate® history
Loading...
Owner options
Explore your selling options
What's special
Adorable 3 bedroom, 2 bath brick ranch styled home located at the dead end of a quiet, cul-de-sac. Prime location in west Elgin. The property is just under 1300sf with a spacious 18x14 living room to WOW you once you enter the home. New Brazilian cherrywood flooring/newer windows and southern sunlight beams into the living room. Go a few further steps into the even larger kitchen/eating area combo. 32" cabinets have a walnut finish & includes stainless steel appliances/inset sink and barndoor pantry. Beautiful views of the backyard that's fully fenced & has a 2-tier patio. All bedrooms are located on the main level including primary bedroom with full ensuite attached. 3rd bedroom is being used as a laundry room but can easily be converted back. All Br's have ceiling fans and spacious closets. Full, unfinished basement is framed and also has a full, rough-in for 3rd bathroom. AC (2019) Payne furnace & HWT (2014). Attached 2-car garage for easy in. 1/2 block walk to the park!
Zillow last checked: 8 hours ago
Listing updated: January 15, 2025 at 10:25am
Listing courtesy of:
Brent Wilk 815-230-5356,
Wilk Real Estate
Bought with:
Jeremy Vitell
Better Homes & Gardens Real Estate Connections
Source: MRED as distributed by MLS GRID,MLS#: 12219982
Facts & features
Interior
Bedrooms & bathrooms
- Bedrooms: 3
- Bathrooms: 2
- Full bathrooms: 2
Primary bedroom
- Features: Flooring (Hardwood), Bathroom (Full)
- Level: Main
- Area: 132 Square Feet
- Dimensions: 12X11
Bedroom 2
- Features: Flooring (Carpet)
- Level: Main
- Area: 110 Square Feet
- Dimensions: 11X10
Bedroom 3
- Features: Flooring (Wood Laminate)
- Level: Main
- Area: 110 Square Feet
- Dimensions: 11X10
Dining room
- Features: Flooring (Wood Laminate)
- Level: Main
- Area: 195 Square Feet
- Dimensions: 15X13
Kitchen
- Features: Kitchen (Galley), Flooring (Wood Laminate)
- Level: Main
- Area: 135 Square Feet
- Dimensions: 15X9
Living room
- Features: Flooring (Hardwood)
- Level: Main
- Area: 252 Square Feet
- Dimensions: 18X14
Heating
- Natural Gas, Forced Air
Cooling
- None
Appliances
- Included: Range, Microwave, Dishwasher, Refrigerator, Washer, Dryer
Features
- Windows: Screens
- Basement: Unfinished,Full
Interior area
- Total structure area: 0
- Total interior livable area: 1,283 sqft
Property
Parking
- Total spaces: 2
- Parking features: Asphalt, On Site, Garage Owned, Attached, Garage
- Attached garage spaces: 2
Accessibility
- Accessibility features: No Disability Access
Features
- Stories: 1
- Patio & porch: Patio
Lot
- Dimensions: 43 X 83 X 139 X 143
- Features: Cul-De-Sac, Irregular Lot
Details
- Parcel number: 0609481032
- Special conditions: None
Construction
Type & style
- Home type: SingleFamily
- Architectural style: Ranch
- Property subtype: Single Family Residence
Materials
- Brick, Cedar
- Foundation: Concrete Perimeter
- Roof: Asphalt
Condition
- New construction: No
- Year built: 1980
Utilities & green energy
- Electric: Circuit Breakers
- Sewer: Public Sewer, Storm Sewer
- Water: Public
Community & neighborhood
Community
- Community features: Park, Curbs, Sidewalks, Street Lights, Street Paved
Location
- Region: Elgin
HOA & financial
HOA
- Services included: None
Other
Other facts
- Listing terms: Conventional
- Ownership: Fee Simple
Price history
| Date | Event | Price |
|---|---|---|
| 1/15/2025 | Sold | $309,900$242/sqft |
Source: | ||
| 12/13/2024 | Contingent | $309,900$242/sqft |
Source: | ||
| 12/3/2024 | Listed for sale | $309,900+112.4%$242/sqft |
Source: | ||
| 4/13/2015 | Sold | $145,900$114/sqft |
Source: | ||
| 2/19/2015 | Price change | $145,900-8.8%$114/sqft |
Source: Homepath #08803275 | ||
Public tax history
| Year | Property taxes | Tax assessment |
|---|---|---|
| 2024 | $6,974 +4.9% | $95,142 +10.7% |
| 2023 | $6,645 +6.9% | $85,954 +9.7% |
| 2022 | $6,217 +4.6% | $78,375 +7% |
Find assessor info on the county website
Neighborhood: Valley Creek
Nearby schools
GreatSchools rating
- 3/10Creekside Elementary SchoolGrades: PK-6Distance: 0.2 mi
- 2/10Kimball Middle SchoolGrades: 7-8Distance: 0.8 mi
- 2/10Larkin High SchoolGrades: 9-12Distance: 1.2 mi
Schools provided by the listing agent
- District: 46
Source: MRED as distributed by MLS GRID. This data may not be complete. We recommend contacting the local school district to confirm school assignments for this home.

Get pre-qualified for a loan
At Zillow Home Loans, we can pre-qualify you in as little as 5 minutes with no impact to your credit score.An equal housing lender. NMLS #10287.
Sell for more on Zillow
Get a free Zillow Showcase℠ listing and you could sell for .
$319,000
2% more+ $6,380
With Zillow Showcase(estimated)
$325,380