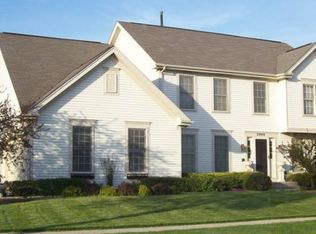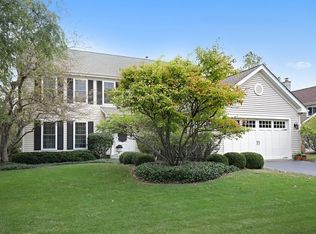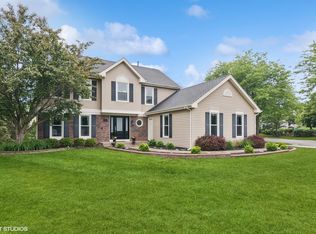Closed
$549,900
1980 Peach Tree Ln, Algonquin, IL 60102
4beds
4,025sqft
Single Family Residence
Built in 1993
0.31 Acres Lot
$557,100 Zestimate®
$137/sqft
$4,072 Estimated rent
Home value
$557,100
$501,000 - $618,000
$4,072/mo
Zestimate® history
Loading...
Owner options
Explore your selling options
What's special
Beautiful expanded Foxridge model in the highly desirable Willoughby Farms Subdivision offers tons of space inside and out. Step inside the traditional center hall colonial flanked by the living and dining rooms on either side with beautiful crown molding. The spacious kitchen, offers an abundance of granite countertops including a center island, ample cabinetry, all newer high end LG stainless steel appliances and an eating area. The adjacent four-season great room with large windows to soak up the natural light, creating a warm and inviting atmosphere year-round. Upstairs, four generously sized bedrooms provide comfort and privacy, with the primary suite offering a spa-like en-suite bath, a walk-in closet, and a private den/office space. The finished English basement adds incredible versatility to the home, complete with a kitchenette, cozy brick fireplace, and multiple flex areas perfect for recreation, working from home, or even multi-generational living. A first floor laundry and another laundry area in basement where you can add a second washer/dryer. Step outside and you'll find a true backyard oasis-featuring a (26' x 15') heated pool with with a surrounding deck, newer hot tub, elegant paver patio and walkway, and a cascading waterfall feature that sets the tone for outdoor relaxation and entertaining. Other outdoor upgrades include professional landscaping, an oversized 3-car garage, brick paver driveway and sidewalk and lovely front porch. This home is a rare find, combining endless entertaining spaces, inside and out. All this and close to the Randall Road corridor with shopping restaurants and a golf course too. Recent updates include: Roof, Siding and Pool Liner (2024), Air Conditioner and Hot Water Heater (2022), newer HVAC and LVT flooring in Sun Room.
Zillow last checked: 8 hours ago
Listing updated: August 29, 2025 at 01:02am
Listing courtesy of:
Karen Conley Sabella 847-910-7515,
Berkshire Hathaway HomeServices Starck Real Estate,
John Sabella 847-208-7770,
Berkshire Hathaway HomeServices Starck Real Estate
Bought with:
Kim Alden
Compass
Source: MRED as distributed by MLS GRID,MLS#: 12403903
Facts & features
Interior
Bedrooms & bathrooms
- Bedrooms: 4
- Bathrooms: 4
- Full bathrooms: 2
- 1/2 bathrooms: 2
Primary bedroom
- Features: Flooring (Carpet), Bathroom (Full)
- Level: Second
- Area: 228 Square Feet
- Dimensions: 19X12
Bedroom 2
- Features: Flooring (Carpet)
- Level: Second
- Area: 156 Square Feet
- Dimensions: 13X12
Bedroom 3
- Features: Flooring (Carpet)
- Level: Second
- Area: 120 Square Feet
- Dimensions: 12X10
Bedroom 4
- Features: Flooring (Hardwood)
- Level: Second
- Area: 110 Square Feet
- Dimensions: 11X10
Dining room
- Features: Flooring (Hardwood)
- Level: Main
- Area: 182 Square Feet
- Dimensions: 14X13
Eating area
- Features: Flooring (Ceramic Tile)
- Level: Main
- Area: 100 Square Feet
- Dimensions: 10X10
Family room
- Features: Flooring (Hardwood)
- Level: Main
- Area: 255 Square Feet
- Dimensions: 17X15
Other
- Features: Flooring (Carpet)
- Level: Main
- Area: 392 Square Feet
- Dimensions: 28X14
Kitchen
- Features: Kitchen (Eating Area-Table Space, Island, Pantry-Closet), Flooring (Ceramic Tile)
- Level: Main
- Area: 168 Square Feet
- Dimensions: 14X12
Laundry
- Features: Flooring (Ceramic Tile)
- Level: Main
- Area: 90 Square Feet
- Dimensions: 10X9
Living room
- Features: Flooring (Hardwood)
- Level: Main
- Area: 195 Square Feet
- Dimensions: 15X13
Mud room
- Features: Window Treatments (Blinds)
- Level: Main
- Area: 48 Square Feet
- Dimensions: 8X6
Recreation room
- Features: Flooring (Vinyl)
- Level: Basement
- Area: 750 Square Feet
- Dimensions: 30X25
Sitting room
- Features: Flooring (Carpet)
- Level: Second
- Area: 108 Square Feet
- Dimensions: 12X9
Storage
- Features: Flooring (Vinyl), Window Treatments (Blinds)
- Level: Basement
- Area: 338 Square Feet
- Dimensions: 26X13
Heating
- Natural Gas, Forced Air
Cooling
- Central Air
Appliances
- Included: Range, Microwave, Dishwasher, Refrigerator, Washer, Dryer, Disposal, Humidifier
Features
- Cathedral Ceiling(s)
- Windows: Skylight(s)
- Basement: Finished,Full,Daylight
- Attic: Full,Pull Down Stair
- Number of fireplaces: 1
- Fireplace features: Gas Log, Heatilator, Master Bedroom, Basement
Interior area
- Total structure area: 4,025
- Total interior livable area: 4,025 sqft
Property
Parking
- Total spaces: 3
- Parking features: Brick Driveway, Garage Door Opener, On Site, Garage Owned, Attached, Garage
- Attached garage spaces: 3
- Has uncovered spaces: Yes
Accessibility
- Accessibility features: No Disability Access
Features
- Stories: 2
- Patio & porch: Deck, Patio
- Has spa: Yes
- Spa features: Outdoor Hot Tub
- Fencing: Fenced
Lot
- Size: 0.31 Acres
- Dimensions: 103X130X74X140
- Features: Landscaped
Details
- Parcel number: 0305127006
- Special conditions: Exclusions-Call List Office
- Other equipment: Water-Softener Owned, TV-Cable, Ceiling Fan(s), Fan-Whole House, Sump Pump, Air Purifier, Backup Sump Pump;
Construction
Type & style
- Home type: SingleFamily
- Architectural style: Traditional
- Property subtype: Single Family Residence
Materials
- Vinyl Siding, Stone
- Foundation: Concrete Perimeter
- Roof: Asphalt
Condition
- New construction: No
- Year built: 1993
Details
- Builder model: FOXRIDGE-D EXPANDED
Utilities & green energy
- Electric: Circuit Breakers, 200+ Amp Service
- Sewer: Public Sewer
- Water: Public
Community & neighborhood
Security
- Security features: Carbon Monoxide Detector(s)
Community
- Community features: Park, Curbs, Sidewalks, Street Lights, Street Paved
Location
- Region: Algonquin
- Subdivision: Willoughby Farms
HOA & financial
HOA
- Has HOA: Yes
- HOA fee: $220 annually
- Services included: Other
Other
Other facts
- Listing terms: Conventional
- Ownership: Fee Simple
Price history
| Date | Event | Price |
|---|---|---|
| 8/27/2025 | Sold | $549,900$137/sqft |
Source: | ||
| 7/23/2025 | Contingent | $549,900$137/sqft |
Source: | ||
| 7/17/2025 | Listed for sale | $549,900+80.3%$137/sqft |
Source: | ||
| 1/29/2015 | Sold | $305,000-6.2%$76/sqft |
Source: | ||
| 1/13/2015 | Pending sale | $325,000$81/sqft |
Source: EXIT Real Estate Partners #08805157 | ||
Public tax history
| Year | Property taxes | Tax assessment |
|---|---|---|
| 2024 | $10,689 +4.5% | $148,583 +11.1% |
| 2023 | $10,230 +8.3% | $133,690 +12.3% |
| 2022 | $9,444 +3% | $119,009 +5.9% |
Find assessor info on the county website
Neighborhood: 60102
Nearby schools
GreatSchools rating
- 6/10Westfield Community SchoolGrades: PK-8Distance: 0.5 mi
- 8/10Harry D Jacobs High SchoolGrades: 9-12Distance: 1.2 mi
Schools provided by the listing agent
- Elementary: Westfield Community School
- Middle: Westfield Community School
- High: H D Jacobs High School
- District: 300
Source: MRED as distributed by MLS GRID. This data may not be complete. We recommend contacting the local school district to confirm school assignments for this home.

Get pre-qualified for a loan
At Zillow Home Loans, we can pre-qualify you in as little as 5 minutes with no impact to your credit score.An equal housing lender. NMLS #10287.
Sell for more on Zillow
Get a free Zillow Showcase℠ listing and you could sell for .
$557,100
2% more+ $11,142
With Zillow Showcase(estimated)
$568,242

