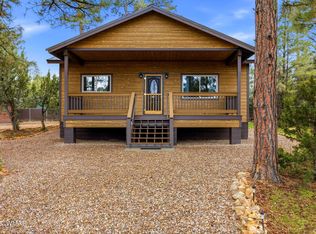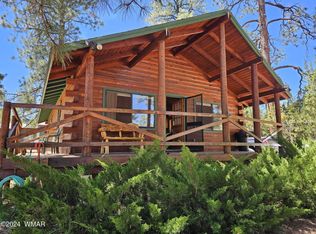Closed
$365,000
1980 Pine Cone Cir, Overgaard, AZ 85933
3beds
2baths
1,591sqft
Single Family Residence
Built in 1991
10,454.4 Square Feet Lot
$389,100 Zestimate®
$229/sqft
$-- Estimated rent
Home value
$389,100
$370,000 - $409,000
Not available
Zestimate® history
Loading...
Owner options
Explore your selling options
What's special
Charming 3Bed/ 2Bath cabin. Perfect for weekend getaways or full time living. Located on a cut-de-sac and NO HOA. Master Bedroom down stairs, spacious secondary bedrooms, vaulted ceilings, laminate flooring throughout, corian countertops, stainless appliances, low-e dual pane windows, over sized single car garage with workbench, fully fenced back yard (chain link), new 12 x 6 shed (Jan 2022), metal roof, 3 Arlo security cameras a ring camera/doorbell plus so much more! Fabulous location just minutes to town. You will want to call this one home!
Zillow last checked: 8 hours ago
Listing updated: August 29, 2024 at 07:55pm
Listed by:
Kimberly A Sanders 480-861-1358,
Realty One Group - Gilbert
Bought with:
John W Golden, SA659328000
Torreon Realty
Source: WMAOR,MLS#: 244160
Facts & features
Interior
Bedrooms & bathrooms
- Bedrooms: 3
- Bathrooms: 2
Heating
- Electric, ETS
Appliances
- Laundry: Utility Room
Features
- Master Downstairs, Vaulted Ceiling(s), Tub/Shower, Full Bath, Formal Dining Room, Breakfast Bar, Split Bedroom
- Flooring: Laminate
- Windows: Double Pane Windows
Interior area
- Total structure area: 1,591
- Total interior livable area: 1,591 sqft
Property
Parking
- Parking features: Garage Door Opener
- Has garage: Yes
Features
- Patio & porch: Patio
- Fencing: Chain Link,Partial
Lot
- Size: 10,454 sqft
- Features: Cul-De-Sac, Corners Marked, Wooded, Tall Pines On Lot, Landscaped
Details
- Additional parcels included: No
- Parcel number: 20639044
- Other equipment: Satellite Dish
Construction
Type & style
- Home type: SingleFamily
- Architectural style: Cabin
- Property subtype: Single Family Residence
Materials
- Wood Frame
- Foundation: Stemwall
- Roof: Metal,Pitched
Condition
- Year built: 1991
Utilities & green energy
- Electric: Navopache
- Water: Metered Water Provider
- Utilities for property: Electricity Connected, Water Connected
Community & neighborhood
Security
- Security features: Smoke Detector(s)
Location
- Region: Overgaard
- Subdivision: Pine Rim Forest
HOA & financial
HOA
- Association name: No
Other
Other facts
- Ownership type: No
Price history
| Date | Event | Price |
|---|---|---|
| 11/23/2025 | Listing removed | $400,000$251/sqft |
Source: | ||
| 7/2/2025 | Price change | $400,000-5.9%$251/sqft |
Source: | ||
| 5/22/2025 | Listed for sale | $425,000+16.4%$267/sqft |
Source: | ||
| 3/31/2023 | Sold | $365,000-3.9%$229/sqft |
Source: | ||
| 2/21/2023 | Pending sale | $379,900$239/sqft |
Source: | ||
Public tax history
Tax history is unavailable.
Neighborhood: 85933
Nearby schools
GreatSchools rating
- 5/10Capps Elementary SchoolGrades: 4-6Distance: 1.3 mi
- 5/10Mogollon Jr High SchoolGrades: 7-8Distance: 1.7 mi
- 3/10Mogollon High SchoolGrades: 8-12Distance: 1.7 mi

Get pre-qualified for a loan
At Zillow Home Loans, we can pre-qualify you in as little as 5 minutes with no impact to your credit score.An equal housing lender. NMLS #10287.

