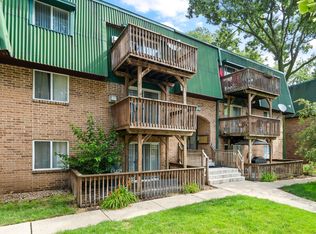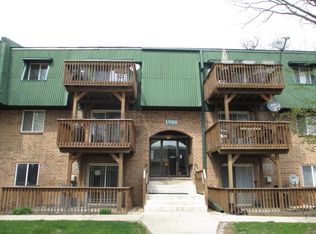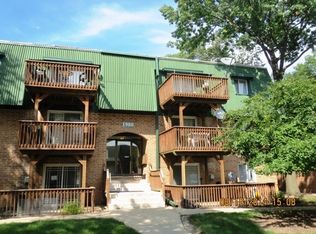Closed
$135,000
1980 Tall Oaks Dr UNIT 1A, Aurora, IL 60505
2beds
908sqft
Condominium, Single Family Residence
Built in 1979
-- sqft lot
$164,000 Zestimate®
$149/sqft
$1,783 Estimated rent
Home value
$164,000
$156,000 - $174,000
$1,783/mo
Zestimate® history
Loading...
Owner options
Explore your selling options
What's special
NICLEY RENOVATED UNIT!! 2 BR, 2 BATH condo unit that had been updated with new flooring throughout, gray paint, white cabinetry and new countertops! Huge balcony to sit and enjoy the fresh air and grill! In unit stackable washer and dryer. Cozy gas log fireplace for winter nights. Condo is conveniently located near the Indian Trail bike path, walking distance to Indian Creek park, seconds from I-88, near public transportation, minutes to Aurora Premium Outlet mall and River Edge Park. Come take a look today! Property is currently rented month to month. Tenant is willing to stay or leave prior to closing.
Zillow last checked: 8 hours ago
Listing updated: May 08, 2023 at 11:21am
Listing courtesy of:
Matthew Lysien 847-309-6939,
Suburban Life Realty, Ltd
Bought with:
Erwin Dungo
Baird & Warner Real Estate
Source: MRED as distributed by MLS GRID,MLS#: 11756652
Facts & features
Interior
Bedrooms & bathrooms
- Bedrooms: 2
- Bathrooms: 2
- Full bathrooms: 2
Primary bedroom
- Features: Flooring (Vinyl), Bathroom (Full)
- Level: Main
- Area: 168 Square Feet
- Dimensions: 14X12
Bedroom 2
- Features: Flooring (Vinyl)
- Level: Main
- Area: 120 Square Feet
- Dimensions: 12X10
Dining room
- Level: Main
- Dimensions: COMBO
Kitchen
- Features: Kitchen (Galley), Flooring (Vinyl)
- Level: Main
- Area: 152 Square Feet
- Dimensions: 19X8
Living room
- Features: Flooring (Vinyl)
- Level: Main
- Area: 260 Square Feet
- Dimensions: 20X13
Heating
- Natural Gas, Forced Air
Cooling
- Central Air
Appliances
- Included: Range, Microwave, Dishwasher, Washer, Dryer
- Laundry: Washer Hookup
Features
- Basement: None
- Number of fireplaces: 1
- Fireplace features: Gas Log, Living Room
Interior area
- Total structure area: 0
- Total interior livable area: 908 sqft
Property
Parking
- Total spaces: 1
- Parking features: Assigned, On Site
Accessibility
- Accessibility features: No Disability Access
Features
- Patio & porch: Deck
Details
- Parcel number: 1512103131
- Special conditions: None
- Other equipment: Ceiling Fan(s)
Construction
Type & style
- Home type: Condo
- Property subtype: Condominium, Single Family Residence
Materials
- Brick
- Foundation: Concrete Perimeter
- Roof: Metal
Condition
- New construction: No
- Year built: 1979
- Major remodel year: 2018
Utilities & green energy
- Sewer: Public Sewer
- Water: Public
Community & neighborhood
Security
- Security features: Carbon Monoxide Detector(s)
Location
- Region: Aurora
- Subdivision: Walden Woods
HOA & financial
HOA
- Has HOA: Yes
- HOA fee: $405 monthly
- Services included: Heat, Water, Insurance, Clubhouse, Exterior Maintenance, Lawn Care, Scavenger, Snow Removal
Other
Other facts
- Listing terms: Cash
- Ownership: Condo
Price history
| Date | Event | Price |
|---|---|---|
| 5/5/2023 | Sold | $135,000+8%$149/sqft |
Source: | ||
| 4/14/2023 | Contingent | $125,000$138/sqft |
Source: | ||
| 4/11/2023 | Listed for sale | $125,000+78.6%$138/sqft |
Source: | ||
| 9/1/2018 | Listing removed | $1,200$1/sqft |
Source: Suburban Life Realty Ltd #10064725 | ||
| 8/29/2018 | Listed for rent | $1,200$1/sqft |
Source: Suburban Life Realty Ltd #10064725 | ||
Public tax history
| Year | Property taxes | Tax assessment |
|---|---|---|
| 2024 | $2,679 +2.7% | $39,075 +11.9% |
| 2023 | $2,609 +7.8% | $34,913 +9.6% |
| 2022 | $2,420 +1.1% | $31,855 +7.4% |
Find assessor info on the county website
Neighborhood: Northeast Aurora
Nearby schools
GreatSchools rating
- 3/10Mabel O Donnell Elementary SchoolGrades: PK-5Distance: 0.8 mi
- 4/10C F Simmons Middle SchoolGrades: 6-8Distance: 1.4 mi
- 3/10East High SchoolGrades: 9-12Distance: 3.8 mi
Schools provided by the listing agent
- Elementary: Mabel Odonnell Elementary School
- Middle: C F Simmons Middle School
- High: East High School
- District: 131
Source: MRED as distributed by MLS GRID. This data may not be complete. We recommend contacting the local school district to confirm school assignments for this home.

Get pre-qualified for a loan
At Zillow Home Loans, we can pre-qualify you in as little as 5 minutes with no impact to your credit score.An equal housing lender. NMLS #10287.
Sell for more on Zillow
Get a free Zillow Showcase℠ listing and you could sell for .
$164,000
2% more+ $3,280
With Zillow Showcase(estimated)
$167,280

