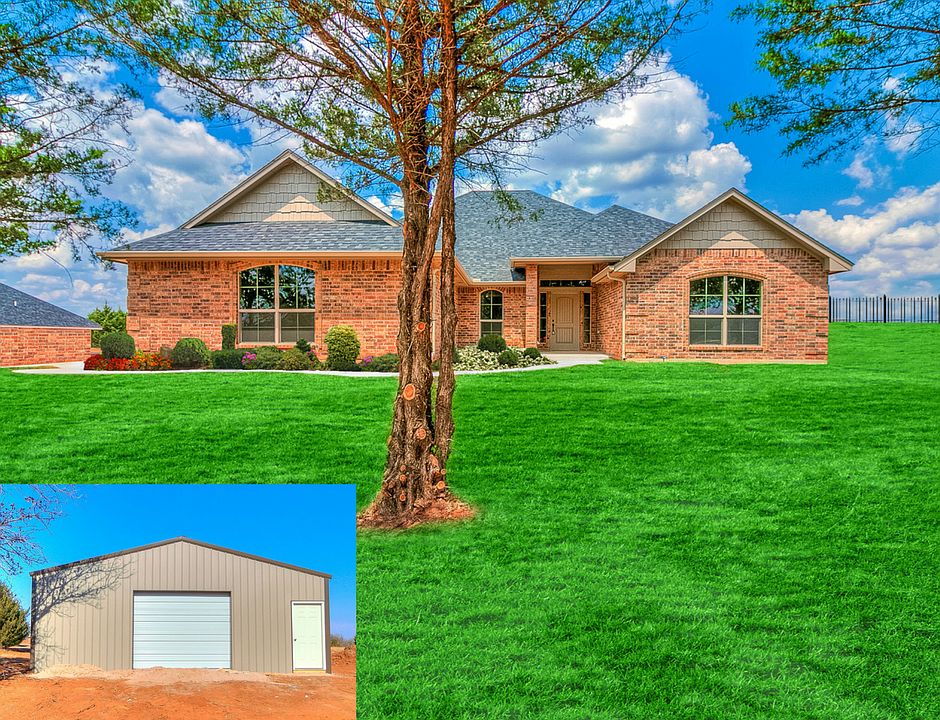$10,000 BUILDER INCENTIVE IF CLOSED BY 12/31/25! 30*40*10 SHOP INCLUDED! Country living close to the City. Check out this new home in Blanchard’s popular Southern Trace Addition. Nicely sized 3 bedroom, 2 bath home with 1777 sq. ft. Covered porch takes you into the entry, which leads you into the open living/dining/ kitchen area. Kitchen area has an eat-at snack bar, stainless appliances, solid surface counters and a walk-in pantry. Large dining area is plenty big enough for entertaining. Primary suite is nicely appointed with a bay window seating area, bathroom with twin sinks, and a separate tub and shower. Lots of space in the extra-large primary closet. Bedrooms 2 and 3 are on the opposite side of the home along with a second full bath. The large utility room finishes off the home. Enjoy your mornings or evenings on the covered patio. Finally- plenty of room for storage with the 3 car garage, and included shop!
New construction
$359,900
1980 Twin Spires Trl, Blanchard, OK 73010
3beds
1,777sqft
Single Family Residence
Built in 2025
1.53 Acres Lot
$360,100 Zestimate®
$203/sqft
$25/mo HOA
What's special
Included shopPrimary suiteSeparate tub and showerExtra-large primary closetLarge dining areaBay window seating areaStainless appliances
Call: (405) 544-2899
- 126 days |
- 425 |
- 27 |
Zillow last checked: 7 hours ago
Listing updated: October 23, 2025 at 09:27am
Listed by:
Terry Erhardt 405-206-4276,
Cross C Realty LLC,
Jan Erhardt 405-996-0987,
Cross C Realty LLC
Source: MLSOK/OKCMAR,MLS#: 1176649
Travel times
Schedule tour
Select your preferred tour type — either in-person or real-time video tour — then discuss available options with the builder representative you're connected with.
Facts & features
Interior
Bedrooms & bathrooms
- Bedrooms: 3
- Bathrooms: 2
- Full bathrooms: 2
Heating
- Central
Cooling
- Has cooling: Yes
Appliances
- Included: Disposal, Microwave, Water Heater, Free-Standing Electric Oven, Free-Standing Electric Range
- Laundry: Laundry Room
Features
- Ceiling Fan(s), Combo Woodwork
- Flooring: Combination, Carpet, Tile
- Has fireplace: No
- Fireplace features: None
Interior area
- Total structure area: 1,777
- Total interior livable area: 1,777 sqft
Property
Parking
- Total spaces: 3
- Parking features: Concrete, Gravel
- Garage spaces: 3
Features
- Levels: One
- Stories: 1
- Patio & porch: Patio, Porch
Lot
- Size: 1.53 Acres
- Features: Interior Lot
Details
- Parcel number: 1980NONETwinSpires73010
- Special conditions: None
Construction
Type & style
- Home type: SingleFamily
- Architectural style: Traditional
- Property subtype: Single Family Residence
Materials
- Brick
- Foundation: Slab
- Roof: Composition
Condition
- New construction: Yes
- Year built: 2025
Details
- Builder name: Blue Ribbon Construction
- Warranty included: Yes
Utilities & green energy
- Sewer: Septic Tank
- Water: Well
- Utilities for property: High Speed Internet
Community & HOA
Community
- Subdivision: Southern Trace
HOA
- Has HOA: Yes
- Services included: Common Area Maintenance
- HOA fee: $300 annually
Location
- Region: Blanchard
Financial & listing details
- Price per square foot: $203/sqft
- Annual tax amount: $999,999
- Date on market: 6/24/2025
- Listing terms: Cash,Conventional,Sell FHA or VA,VA
About the community
View community detailsSource: Blue Ribbon Construction
