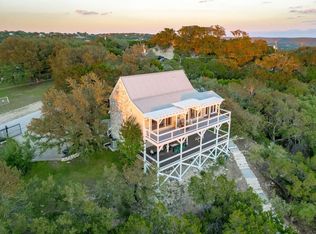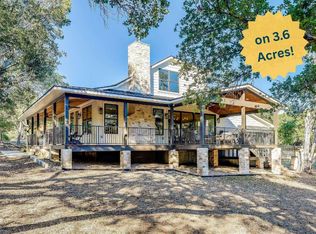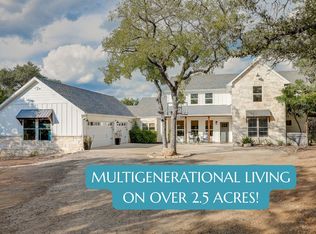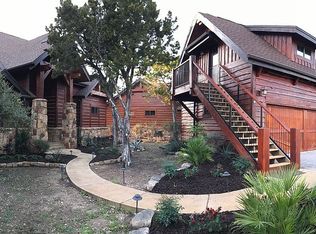Welcome to Texas Hill Country living! No HOA, city taxes, or MUD! This 3-bedroom, 2.5-bath log home with the green metal roof sits on nearly 8 oak-filled acres with winding trails. It features a custom stone gated entry and is completely fenced for added privacy. From the wrap-around porch, step inside to find a sunlit, open-concept living room with a vaulted beamed ceiling, stone fireplace, and built-in bookshelves. The spacious kitchen flows into the dining area and out to a large deck overlooking the property, perfect for welcoming the day or enjoying the stars at night. The first-floor primary suite includes a bathroom with his-and-her closets, a clawfoot soaking tub, separate shower, and another set of French doors leading to the deck and garden views. Upstairs you'll find two spacious bedrooms at each end of an open hallway overlooking the living room, and an enclosed loft with vintage windows - the perfect office or art studio space. Back downstairs, a large laundry room with sink and extra storage makes a great mudroom after gardening or hiking through the woods. Outside, the rolling terrain makes the property feel even larger than it is, offering space to add on and still enjoy roaming the back woods. The huge barn features enormous sliding doors, a separate enclosed and air-conditioned office or studio, and lots of extra storage space. So many possibilities! Whether you want to utilize the existing animal structures and garden and start your own dream farm, or use the space to create a dream resort-style pool and cabana, this property is just waiting to be your private escape. Perfect for full time living, private retreat, or short term rental. Although it feels miles away from anything, you’re actually just 5 minutes from Lago Vista, 20 minutes from Cedar Park, and 40 minutes from downtown Austin. Access to Lake Travis is right in Jonestown.
Active
Price cut: $80.3K (9/25)
$892,400
19801 Adrian Way, Jonestown, TX 78645
3beds
2,740sqft
Est.:
Single Family Residence
Built in 2005
7.36 Acres Lot
$-- Zestimate®
$326/sqft
$-- HOA
What's special
Stone fireplaceWrap-around porchBuilt-in bookshelvesSpacious bedroomsClawfoot soaking tubCustom stone gated entrySpacious kitchen
- 131 days |
- 661 |
- 62 |
Zillow last checked: 8 hours ago
Listing updated: December 11, 2025 at 12:22pm
Listed by:
Barbara Shallue (512) 346-3550,
Keller Williams Realty (512) 346-3550
Source: Unlock MLS,MLS#: 4364832
Tour with a local agent
Facts & features
Interior
Bedrooms & bathrooms
- Bedrooms: 3
- Bathrooms: 3
- Full bathrooms: 2
- 1/2 bathrooms: 1
- Main level bedrooms: 1
Primary bedroom
- Description: First floor, en-suite, French doors that open onto the back deck
- Features: Ceiling Fan(s), Natural Woodwork, Recessed Lighting, Walk-In Closet(s)
- Level: Main
Kitchen
- Description: Open to family room and dining room, where French Doors open onto the back deck. Warm and inviting.
- Features: Kitchn - Breakfast Area, Granite Counters, Dining Area, Eat-in Kitchen, Natural Woodwork, Open to Family Room, Pantry, Recessed Lighting
- Level: Main
Heating
- See Remarks, Ductless, Electric, Fireplace(s)
Cooling
- Other, Ceiling Fan(s), Ductless, Electric, Multi Units
Appliances
- Included: Dishwasher, Disposal, Exhaust Fan, Gas Cooktop, Microwave, Free-Standing Gas Oven, Free-Standing Gas Range, RNGHD, Stainless Steel Appliance(s), Gas Water Heater, Water Purifier Owned, Water Softener Owned
Features
- Bookcases, Breakfast Bar, Built-in Features, Ceiling Fan(s), Beamed Ceilings, Cathedral Ceiling(s), High Ceilings, Granite Counters, Crown Molding, Double Vanity, Electric Dryer Hookup, Entrance Foyer, French Doors, High Speed Internet, Interior Steps, Kitchen Island, Natural Woodwork, Open Floorplan, Pantry, Primary Bedroom on Main, Recessed Lighting, Soaking Tub, Walk-In Closet(s), Washer Hookup, Wired for Sound
- Flooring: Carpet, Stone, Tile, Wood
- Windows: Blinds, Screens, Window Coverings, Wood Frames
- Number of fireplaces: 1
- Fireplace features: Family Room, Gas Starter, Masonry, Raised Hearth, Stone, Wood Burning
Interior area
- Total interior livable area: 2,740 sqft
Video & virtual tour
Property
Parking
- Total spaces: 3
- Parking features: Additional Parking, Boat, Carport, Detached, Detached Carport, Door-Multi, Garage, Oversized, Private, RV Access/Parking, Storage, Workshop in Garage
- Garage spaces: 3
Accessibility
- Accessibility features: None
Features
- Levels: Two
- Stories: 2
- Patio & porch: Covered, Deck, Front Porch, Patio, Porch, Side Porch, Wrap Around
- Exterior features: Balcony, Exterior Steps, Garden, Gutters Full, Lighting, Playground, Restricted Access, RV Hookup
- Pool features: None
- Spa features: None
- Fencing: Cross Fenced, Fenced, Gate, Perimeter
- Has view: Yes
- View description: Creek/Stream, Hill Country, Pasture, Pond, Rural, Trees/Woods
- Has water view: Yes
- Water view: Creek/Stream,Pond
- Waterfront features: Creek, Dry/Seasonal, Pond
Lot
- Size: 7.36 Acres
- Features: Farm, Garden, Gentle Sloping, Native Plants, Private, Rolling Slope, Trees-Heavy, Trees-Large (Over 40 Ft), Trees-Medium (20 Ft - 40 Ft), Views
Details
- Additional structures: Barn(s), Garage(s), Kennel/Dog Run, Outbuilding, Poultry Coop, Residence, RV/Boat Storage, Shed(s), Storage
- Parcel number: 01757703160000
- Special conditions: Standard
Construction
Type & style
- Home type: SingleFamily
- Property subtype: Single Family Residence
Materials
- Foundation: Slab
- Roof: Metal
Condition
- Updated/Remodeled
- New construction: No
- Year built: 2005
Utilities & green energy
- Sewer: Aerobic Septic
- Water: Well
- Utilities for property: Cable Available, Electricity Connected, Internet-Cable, Natural Gas Not Available, Phone Available, Propane, Sewer Not Available, Water Connected
Community & HOA
Community
- Features: Fishing, General Aircraft Airport, Golf, Lake, Library, Pool
- Subdivision: Jf Carlton Surv Abs #98
HOA
- Has HOA: No
Location
- Region: Jonestown
Financial & listing details
- Price per square foot: $326/sqft
- Tax assessed value: $924,226
- Annual tax amount: $9,918
- Date on market: 8/5/2025
- Listing terms: Cash,Conventional,FHA,VA Loan
- Electric utility on property: Yes
Estimated market value
Not available
Estimated sales range
Not available
Not available
Price history
Price history
| Date | Event | Price |
|---|---|---|
| 9/25/2025 | Price change | $892,400-8.3%$326/sqft |
Source: | ||
| 8/5/2025 | Listed for sale | $972,700-7.3%$355/sqft |
Source: | ||
| 7/26/2025 | Listing removed | $1,049,000$383/sqft |
Source: | ||
| 5/27/2025 | Price change | $1,049,000-4.5%$383/sqft |
Source: | ||
| 4/29/2025 | Listed for sale | $1,099,000+37.4%$401/sqft |
Source: | ||
Public tax history
Public tax history
| Year | Property taxes | Tax assessment |
|---|---|---|
| 2025 | -- | $880,260 +10% |
| 2024 | $9,918 +15.2% | $800,236 +10% |
| 2023 | $8,612 -6.2% | $727,487 +10% |
Find assessor info on the county website
BuyAbility℠ payment
Est. payment
$5,674/mo
Principal & interest
$4351
Property taxes
$1011
Home insurance
$312
Climate risks
Neighborhood: 78645
Nearby schools
GreatSchools rating
- 4/10Lago Vista Intermediate SchoolGrades: 4-5Distance: 1 mi
- 7/10Lago Vista Middle SchoolGrades: 6-8Distance: 1 mi
- 6/10Lago Vista High SchoolGrades: 9-12Distance: 2.3 mi
Schools provided by the listing agent
- Elementary: Lago Vista
- Middle: Lago Vista
- High: Lago Vista
- District: Lago Vista ISD
Source: Unlock MLS. This data may not be complete. We recommend contacting the local school district to confirm school assignments for this home.
- Loading
- Loading






