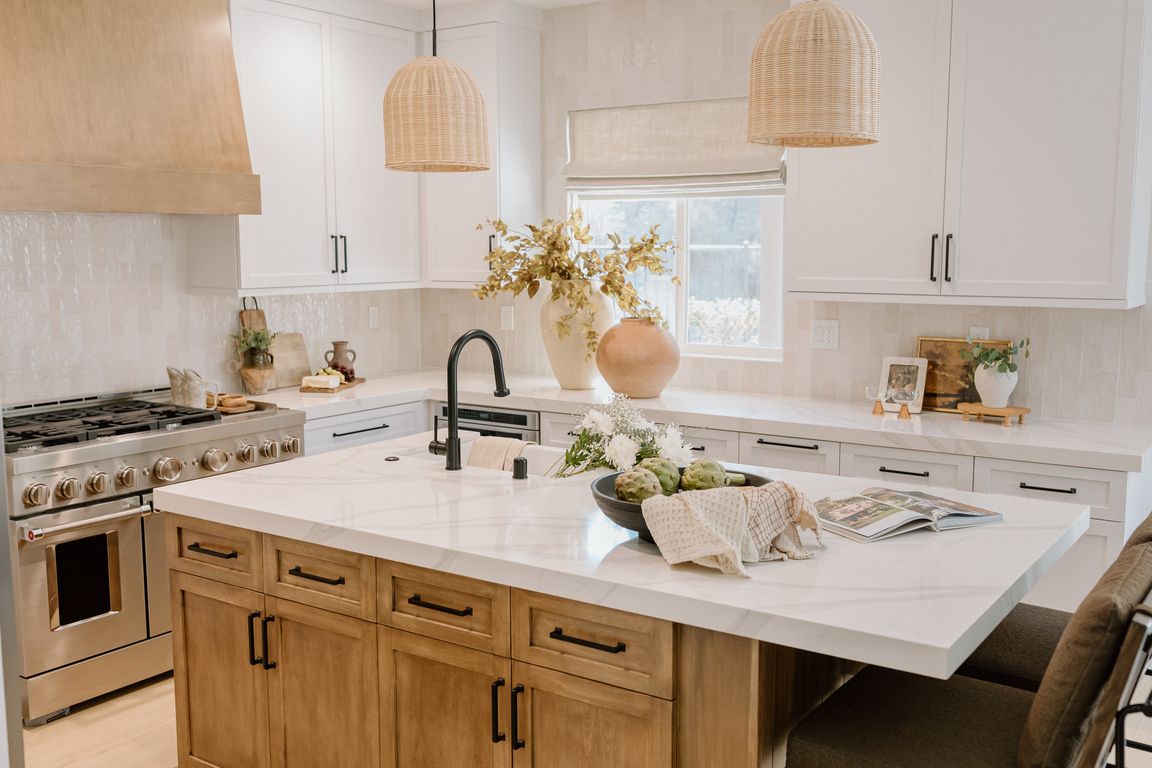
For sale
$879,000
4beds
2,362sqft
19802 Holly Dr, Santa Clarita, CA 91350
4beds
2,362sqft
Single family residence
Built in 2011
5,052 sqft
2 Attached garage spaces
$372 price/sqft
$95 monthly HOA fee
What's special
Versatile loftSpacious loftFarmhouse sinkTouchless faucetSurrounded by rolling hillsQuiet cul-de-sacPremium kitchenaid appliances
Welcome to your forever home in the heart of Plum Canyon’s scenic and vibrant community! Perfectly set at the end of a quiet cul-de-sac, this stunning Echo Point residence blends privacy, comfort, and modern efficiency. Surrounded by rolling hills, this 4-bedroom, 3-bath home with a versatile loft offers the perfect balance ...
- 47 days |
- 1,864 |
- 115 |
Source: CRMLS,MLS#: GD25231472 Originating MLS: California Regional MLS
Originating MLS: California Regional MLS
Travel times
Living Room
Kitchen
Primary Bedroom
Zillow last checked: 8 hours ago
Listing updated: November 13, 2025 at 11:36pm
Listing Provided by:
Hala Hana Chung DRE #02150661 3237937968,
Huntington Group
Source: CRMLS,MLS#: GD25231472 Originating MLS: California Regional MLS
Originating MLS: California Regional MLS
Facts & features
Interior
Bedrooms & bathrooms
- Bedrooms: 4
- Bathrooms: 3
- Full bathrooms: 3
- Main level bathrooms: 3
- Main level bedrooms: 4
Rooms
- Room types: Bedroom, Entry/Foyer, Family Room, Kitchen, Laundry, Loft, Living Room, Primary Bathroom, Primary Bedroom, Office, Other
Primary bedroom
- Features: Main Level Primary
Bedroom
- Features: Bedroom on Main Level
Bathroom
- Features: Bathtub, Dual Sinks, Tub Shower
Kitchen
- Features: Kitchen Island, Remodeled, Updated Kitchen, Walk-In Pantry
Heating
- Central
Cooling
- Central Air
Appliances
- Included: 6 Burner Stove, Dishwasher, Gas Range, Microwave, Refrigerator, Dryer, Washer
- Laundry: Washer Hookup, Gas Dryer Hookup, Laundry Room
Features
- Breakfast Bar, Open Floorplan, Pantry, Recessed Lighting, Bedroom on Main Level, Loft, Main Level Primary, Walk-In Closet(s)
- Flooring: Carpet, Laminate, Wood
- Windows: Blinds
- Has fireplace: No
- Fireplace features: None
- Common walls with other units/homes: No Common Walls
Interior area
- Total interior livable area: 2,362 sqft
Video & virtual tour
Property
Parking
- Total spaces: 2
- Parking features: Circular Driveway, Direct Access, Door-Single, Garage Faces Front, Garage
- Attached garage spaces: 2
Accessibility
- Accessibility features: None
Features
- Levels: Two
- Stories: 2
- Entry location: Entry way
- Patio & porch: Front Porch, Patio
- Pool features: None
- Spa features: None
- Fencing: Brick,Wrought Iron
- Has view: Yes
- View description: Desert, Hills
Lot
- Size: 5,052 Square Feet
- Features: 0-1 Unit/Acre, Back Yard, Corner Lot, Cul-De-Sac, Desert Back, Lawn
Details
- Parcel number: 2812112032
- Special conditions: Standard
Construction
Type & style
- Home type: SingleFamily
- Architectural style: Traditional
- Property subtype: Single Family Residence
Materials
- Roof: Shingle
Condition
- New construction: No
- Year built: 2011
Utilities & green energy
- Sewer: Public Sewer
- Water: Public
- Utilities for property: Cable Available, Cable Connected, Electricity Available, Electricity Connected, Natural Gas Available, Natural Gas Connected, Phone Available, Phone Connected, Sewer Available, Sewer Connected, Water Available, Water Connected
Green energy
- Energy generation: Solar
Community & HOA
Community
- Features: Foothills, Hiking, Sidewalks
- Subdivision: Echo Ridge (Echor)
HOA
- Has HOA: Yes
- Amenities included: Maintenance Grounds
- HOA fee: $95 monthly
- HOA name: Plum Canyon Community Association
- HOA phone: 661-295-4900
Location
- Region: Santa Clarita
Financial & listing details
- Price per square foot: $372/sqft
- Tax assessed value: $596,032
- Annual tax amount: $14,721
- Date on market: 10/3/2025
- Cumulative days on market: 47 days
- Listing terms: Cash,Conventional
- Road surface type: Paved