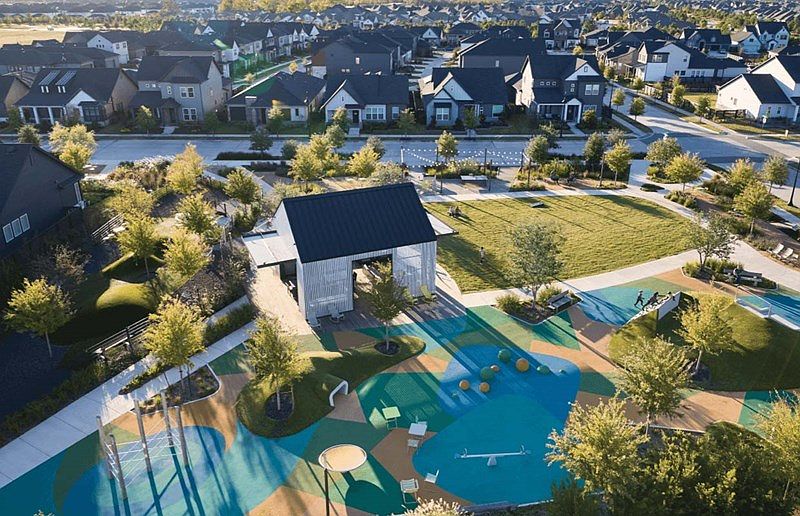The Ogden in Easthaven at Bridgeland Central offers 2,692 sq ft of thoughtfully designed living. This 4-bedroom, 3-bath home features a first-floor secondary bedroom with a full bath, perfect for guests or multi-generational living. The open-concept kitchen, dining, and family room provide a bright, inviting space for everyday living and entertaining. Upstairs, the gameroom, study, and covered balcony offer flexible spaces for work, play, or relaxing outdoors. Additional bedrooms provide comfort for the whole family. Combining modern design, functional spaces, and exceptional amenities, this home is zoned to the highly acclaimed Bridgeland High School.
New construction
Special offer
$625,000
19802 Misty Blue Meadow St, Cypress, TX 77433
4beds
2,670sqft
Single Family Residence
Built in 2025
-- sqft lot
$608,500 Zestimate®
$234/sqft
$113/mo HOA
- 25 days |
- 49 |
- 1 |
Zillow last checked: 7 hours ago
Listing updated: September 20, 2025 at 02:14am
Listed by:
Beverly Bradley TREC #0181890 832-975-8828,
Weekley Properties Beverly Bradley
Source: HAR,MLS#: 7186611
Travel times
Schedule tour
Select your preferred tour type — either in-person or real-time video tour — then discuss available options with the builder representative you're connected with.
Facts & features
Interior
Bedrooms & bathrooms
- Bedrooms: 4
- Bathrooms: 3
- Full bathrooms: 3
Rooms
- Room types: Family Room, Utility Room
Primary bathroom
- Features: Primary Bath: Double Sinks, Primary Bath: Shower Only
Kitchen
- Features: Breakfast Bar, Kitchen Island, Kitchen open to Family Room, Pantry, Pots/Pans Drawers, Under Cabinet Lighting, Walk-in Pantry
Heating
- Natural Gas, Zoned
Cooling
- Ceiling Fan(s), Electric, Zoned
Appliances
- Included: ENERGY STAR Qualified Appliances, Disposal, Convection Oven, Electric Oven, Freestanding Oven, Microwave, Free-Standing Range, Gas Range, Dishwasher, Instant Hot Water
- Laundry: Electric Dryer Hookup, Gas Dryer Hookup, Washer Hookup
Features
- Prewired for Alarm System, 1 Bedroom Down - Not Primary BR, En-Suite Bath, Primary Bed - 2nd Floor, Sitting Area, Walk-In Closet(s)
- Flooring: Carpet, Engineered Hardwood, Tile
- Windows: Insulated/Low-E windows
- Has fireplace: No
Interior area
- Total structure area: 2,670
- Total interior livable area: 2,670 sqft
Video & virtual tour
Property
Parking
- Total spaces: 2
- Parking features: Attached, Oversized
- Attached garage spaces: 2
Features
- Stories: 2
- Patio & porch: Covered, Patio/Deck, Porch
- Exterior features: Sprinkler System
- Fencing: Back Yard
Lot
- Features: Back Yard, Corner Lot, Subdivided, 0 Up To 1/4 Acre
Construction
Type & style
- Home type: SingleFamily
- Architectural style: Contemporary
- Property subtype: Single Family Residence
Materials
- Batts Insulation, Blown-In Insulation, Brick, Cement Siding
- Foundation: Slab
- Roof: Composition
Condition
- New construction: Yes
- Year built: 2025
Details
- Builder name: David Weekley Homes
Utilities & green energy
- Water: Water District
Green energy
- Green verification: ENERGY STAR Certified Homes, Environments for Living, HERS Index Score
- Energy efficient items: Attic Vents, Thermostat, HVAC, HVAC>13 SEER
Community & HOA
Community
- Features: Subdivision Tennis Court
- Security: Prewired for Alarm System
- Subdivision: Easthaven Bridgeland Central
HOA
- Has HOA: Yes
- HOA fee: $1,360 annually
Location
- Region: Cypress
Financial & listing details
- Price per square foot: $234/sqft
- Date on market: 9/12/2025
- Listing terms: Cash,Conventional,FHA,VA Loan
- Road surface type: Concrete, Curbs, Gutters
About the community
PoolPlaygroundTennisBasketball+ 7 more
David Weekley Homes is ready to build your dream home in the stunning Cypress, Texas, community of Easthaven Bridgeland Central! This master-planned community in Northwest Houston offers a vibrant urban lifestyle with everything your family needs conveniently close by. Here, you'll experience the best in Design, Choice and Service from a top Houston home builder with more than 45 years of experience, along with:55-foot homesites; Miles of shaded walking paths and lakefront hike and bike trails with kayak launches ; Celebration Park's central pavilion, gathering space, playground and dog park ; Dragonfly Park's lazy river, beach-entry pool, lap pool, rope swing, playground, sprayground, dog park, open play field, and tennis and basketball courts ; State-of-the-art activity center with a fitness center, flex rooms, event hall and gathering lawn ; Innovative rain gardens filter runoff to keep the lakes clean for wildlife and recreation ; Nearby shopping, dining and entertainment ; Students attend Cy-Fair ISD schools
Enjoy mortgage financing at a 4.99% fixed rate/5.862% in Houston8
Enjoy mortgage financing at a 4.99% fixed rate/5.862% in Houston8. Offer valid October, 1, 2025 to November, 21, 2025.Source: David Weekley Homes

