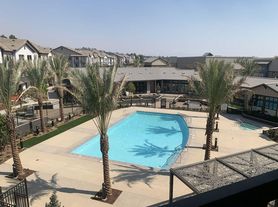Total of $500 Price Reduction from the Original Value for immediate Occupancy. Please call for quick appointment today.
Discover this beautifully updated 4-bedroom, 3-bathroom detached home in the prestigious Promenade Guard-Gated Community of Porter Ranch. Offering nearly 2,400 sq. ft. of bright open living space. Step inside to a freshly painted interior with new Austin Oak plank flooring throughout. The inviting floor plan features a spacious living room with high ceiling, a cozy family room with fireplace, and a modern kitchen complete with a brand-new stainless-steel refrigerator, over-the range microwave, center island, and white tile countertops. Upstairs, enjoy a large master suite with a walk-in closet, private balcony, and updated bathroom light fixtures, plus two additional bedrooms and a laundry area. A fourth bedroom and full bath are conveniently downstairs perfect for guests or a home office. Additional highlights include an attached 2-car garage, recessed lighting, crown molding, and access to community amenities such as a 24-hour guarded gate, pool, spa, BBQ, and green spaces. Ideally located near Porter Ranch Town Center, shopping, restaurants, movie, the YMCA, and the Valley Country Club. Zoned for top-rated schools, including Sierra Canyon.
House for rent
$5,495/mo
19803 Beringer Pl, Northridge, CA 91326
4beds
2,389sqft
Price may not include required fees and charges.
Singlefamily
Available now
Cats, small dogs OK
Central air, electric
Electric dryer hookup laundry
2 Attached garage spaces parking
Central, forced air, fireplace
What's special
Private balconyCenter islandGreen spacesFreshly painted interiorCozy family roomHigh ceilingCrown molding
- 136 days |
- -- |
- -- |
Zillow last checked: 8 hours ago
Listing updated: December 03, 2025 at 05:11am
Travel times
Looking to buy when your lease ends?
Consider a first-time homebuyer savings account designed to grow your down payment with up to a 6% match & a competitive APY.
Facts & features
Interior
Bedrooms & bathrooms
- Bedrooms: 4
- Bathrooms: 3
- Full bathrooms: 3
Rooms
- Room types: Family Room
Heating
- Central, Forced Air, Fireplace
Cooling
- Central Air, Electric
Appliances
- Included: Dishwasher, Microwave, Oven, Range, Refrigerator
- Laundry: Electric Dryer Hookup, Gas Dryer Hookup, Hookups, Laundry Chute, Upper Level, Washer Hookup
Features
- Bedroom on Main Level, Ceramic Counters, High Ceilings, Jack and Jill Bath, Primary Suite, Recessed Lighting, Walk In Closet, Walk-In Closet(s)
- Flooring: Wood
- Has fireplace: Yes
Interior area
- Total interior livable area: 2,389 sqft
Property
Parking
- Total spaces: 2
- Parking features: Attached, Covered
- Has attached garage: Yes
- Details: Contact manager
Features
- Stories: 2
- Exterior features: Contact manager
- Has spa: Yes
- Spa features: Hottub Spa
- Has view: Yes
- View description: City View
Details
- Parcel number: 2701057144
Construction
Type & style
- Home type: SingleFamily
- Architectural style: Contemporary
- Property subtype: SingleFamily
Materials
- Roof: Shake Shingle
Condition
- Year built: 2004
Community & HOA
Community
- Security: Gated Community
Location
- Region: Northridge
Financial & listing details
- Lease term: 12 Months
Price history
| Date | Event | Price |
|---|---|---|
| 10/21/2025 | Price change | $5,495-3.5%$2/sqft |
Source: CRMLS #SR25162821 | ||
| 9/24/2025 | Price change | $5,695-4.3%$2/sqft |
Source: CRMLS #SR25162821 | ||
| 7/24/2025 | Listed for rent | $5,950$2/sqft |
Source: CRMLS #SR25162821 | ||
| 5/13/2004 | Sold | $597,045$250/sqft |
Source: Public Record | ||

