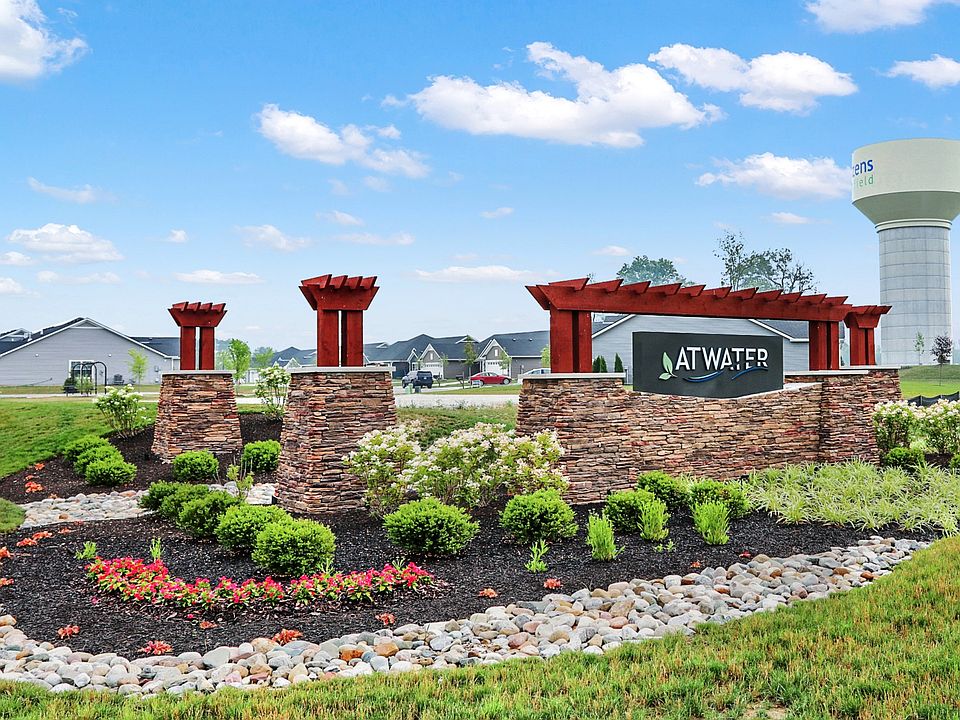Welcome to The Willow, an exquisite 5-bedroom, 3-bathroom home that offers 3,242 square feet of luxurious living space. This spacious home features a stunning open floor plan with a great room that flows seamlessly into the modern kitchen, complete with quartz countertops and stainless-steel appliances. Whether you're hosting guests or relaxing at home, this layout is perfect for every occasion. The main floor boasts a flex room with French Doors, ideal for an office or playroom, and a bedroom with a full bathroom - perfect for multi-generational living or guests. Upstairs, you'll find a loft for extra living space and a beautifully extended owner's bedroom, offering a private retreat with ample room and natural light. Additional highlights include a 3-car garage and a great room extension, which enhances the home's spaciousness. The attention to detail and modern design makes this home a true standout. Estimated Completion - September. Touchpoints: Maple Painted White Cabinets/Quartz Countertops, French Doors on Flex Room, Luxury Vinyl Plank in high traffic areas, Main Floor Bedroom and Bathroom, Tiled Shower and Double Sink in Primary Bathroom.
Active
$493,909
19804 Atwater Ave, Sheridan, IN 46069
5beds
3,220sqft
Residential, Single Family Residence
Built in 2025
10,018.8 Square Feet Lot
$492,100 Zestimate®
$153/sqft
$48/mo HOA
What's special
Modern kitchenQuartz countertopsGreat room extensionTiled showerStainless-steel appliancesMaple painted white cabinetsOpen floor plan
Call: (765) 577-6277
- 50 days
- on Zillow |
- 178 |
- 6 |
Zillow last checked: 7 hours ago
Listing updated: July 07, 2025 at 04:09pm
Listing Provided by:
Nicole Yunker 317-431-9909,
Berkshire Hathaway Home
Source: MIBOR as distributed by MLS GRID,MLS#: 22048079
Travel times
Schedule tour
Select your preferred tour type — either in-person or real-time video tour — then discuss available options with the builder representative you're connected with.
Facts & features
Interior
Bedrooms & bathrooms
- Bedrooms: 5
- Bathrooms: 3
- Full bathrooms: 3
- Main level bathrooms: 1
- Main level bedrooms: 1
Primary bedroom
- Level: Upper
- Area: 361 Square Feet
- Dimensions: 19x19
Bedroom 2
- Level: Upper
- Area: 154 Square Feet
- Dimensions: 14x11
Bedroom 3
- Level: Upper
- Area: 180 Square Feet
- Dimensions: 15x12
Bedroom 4
- Level: Upper
- Area: 192 Square Feet
- Dimensions: 16x12
Bedroom 5
- Level: Main
- Area: 121 Square Feet
- Dimensions: 11x11
Breakfast room
- Level: Main
- Area: 208 Square Feet
- Dimensions: 16x13
Dining room
- Level: Main
- Area: 132 Square Feet
- Dimensions: 12x11
Great room
- Level: Main
- Area: 380 Square Feet
- Dimensions: 20x19
Kitchen
- Level: Main
- Area: 60 Square Feet
- Dimensions: 12x05
Laundry
- Level: Upper
- Area: 54 Square Feet
- Dimensions: 09x06
Loft
- Level: Upper
- Area: 192 Square Feet
- Dimensions: 16x12
Mud room
- Level: Main
- Area: 30 Square Feet
- Dimensions: 06x05
Heating
- Forced Air, High Efficiency (90%+ AFUE ), Natural Gas
Cooling
- Central Air
Appliances
- Included: Gas Cooktop, Dishwasher, ENERGY STAR Qualified Appliances, Disposal, Microwave, Gas Oven, Refrigerator, Convection Oven, Gas Water Heater
- Laundry: Upper Level
Features
- High Ceilings, Tray Ceiling(s), Walk-In Closet(s), Entrance Foyer, Pantry, Smart Thermostat
- Has basement: No
Interior area
- Total structure area: 3,220
- Total interior livable area: 3,220 sqft
Property
Parking
- Total spaces: 3
- Parking features: Attached
- Attached garage spaces: 3
- Details: Garage Parking Other(Keyless Entry)
Features
- Levels: Two
- Stories: 2
Lot
- Size: 10,018.8 Square Feet
- Features: Sidewalks, Trees-Small (Under 20 Ft)
Details
- Parcel number: 290522012037000015
- Horse amenities: None
Construction
Type & style
- Home type: SingleFamily
- Architectural style: Traditional
- Property subtype: Residential, Single Family Residence
Materials
- Brick, Cement Siding
- Foundation: Slab
Condition
- New Construction
- New construction: Yes
- Year built: 2025
Details
- Builder name: Olthof Homes
Utilities & green energy
- Water: Public
Community & HOA
Community
- Subdivision: Atwater
HOA
- Has HOA: Yes
- Amenities included: Clubhouse, Insurance, Maintenance, Trail(s)
- Services included: Association Builder Controls, Clubhouse, Entrance Common, Insurance, Maintenance, Walking Trails
- HOA fee: $145 quarterly
Location
- Region: Sheridan
Financial & listing details
- Price per square foot: $153/sqft
- Annual tax amount: $34
- Date on market: 7/1/2025
About the community
Located in Westfield, Indiana this low-maintenance, new home community gets you close to the abundance of natural beauty with the Monon Trail, dining on Westfield's 'Restaurant Row', and a short distance from Grand Park- wonderful for family fun and entertainment.
Looking to stay close to home? Atwater will offer its community residents walking trails, fitness stations, a picnic shelter, playground, outdoor kitchen space, a firepit and multiple ponds. To wrap up this package, this community is served by high-ranking Westfield Schools, making Atwater a perfect place for better living in your new Olthof home.
Source: Olthof Homes

