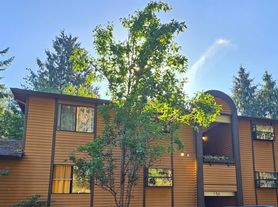Welcome home!
Please send an email introducing yourself! Include your full names and phone numbers within the email.
Tell us about yourself and other occupants you plan to have within the unit, your past rental history etc.
Unit is ready for move-in condition!
Unit Details:
3 bedroom, 2 bathroom, dedicated covered parking + 25 sqft storage unit, 1 large deck and a scenic balcony
Rent includes water, sewage, and garbage!
-- FEATURES --
- Chef's Kitchen. Fully remodeled with white cabinets, Carrera marble counters, white farmhouse sink + stainless appliances,
and cute built in dining seating.
- Tons of storage areas within the home
- Vaulted ceilings on main and upper floors. Skylights!
- Fully repainted with low-voc paint. Hardwood flooring on main flooring. Freshly cleaned carpets.
- Private deck open to peaceful greenbelt area and a balcony with lots of scenic views.
- Large primary bedroom with private on-suite dual sink bath.
- Tons of closet space in all 3 bedrooms.
- Brand new Stacking washer/dryer
- Loft-style bonus space
- Lots of natural light
Great location:
3 minute drive to I-5 (but with no highway noise)
5 minutes to Costco
2 minutes to Northgate Light Rail
7 minutes to Alderwood Mall
Bus stop at the entrance
Top-rated Shoreline schools:
Elementary: Ridgecrest Elementary
Middle: Kellogg Middle School
High: Shorecrest High School
Minimum 1 year lease
No Pets
Rent covers water, sewage, garbage!
Non smoking unit
Dedicated covered parking for 1 car with additional parking space.
1 year lease
No Pets
Rent covers water, sewage, garbage!
Non smoking unit
Dedicated covered parking for 1 car with additional parking space.
Apartment for rent
Accepts Zillow applications
$2,949/mo
19805 15th Ave NE #3, Shoreline, WA 98155
3beds
1,452sqft
Price may not include required fees and charges.
Apartment
Available now
No pets
In unit laundry
Detached parking
What's special
Loft-style bonus spaceTons of closet spaceLarge primary bedroomHardwood flooringCarrera marble countersLots of natural lightPeaceful greenbelt area
- 22 days |
- -- |
- -- |
Travel times
Facts & features
Interior
Bedrooms & bathrooms
- Bedrooms: 3
- Bathrooms: 2
- Full bathrooms: 2
Appliances
- Included: Dishwasher, Dryer, Microwave, Oven, Refrigerator, Washer
- Laundry: In Unit
Features
- Flooring: Carpet, Hardwood, Tile
Interior area
- Total interior livable area: 1,452 sqft
Property
Parking
- Parking features: Detached, Off Street
- Details: Contact manager
Features
- Exterior features: Bicycle storage, Easy access to the home and a friendly small community, Garbage included in rent, Sewage included in rent, Telephone included in rent, Water included in rent
Details
- Parcel number: 1137150030
Construction
Type & style
- Home type: Apartment
- Property subtype: Apartment
Utilities & green energy
- Utilities for property: Garbage, Sewage, Water
Building
Management
- Pets allowed: No
Community & HOA
Location
- Region: Shoreline
Financial & listing details
- Lease term: 1 Year
Price history
| Date | Event | Price |
|---|---|---|
| 10/30/2025 | Price change | $2,949-6.4%$2/sqft |
Source: Zillow Rentals | ||
| 10/26/2025 | Listed for rent | $3,150+17.1%$2/sqft |
Source: Zillow Rentals | ||
| 2/21/2023 | Listing removed | -- |
Source: Zillow Rentals | ||
| 1/31/2023 | Listed for rent | $2,690+12.1%$2/sqft |
Source: Zillow Rentals | ||
| 1/19/2021 | Listing removed | -- |
Source: Zillow Rental Manager | ||

