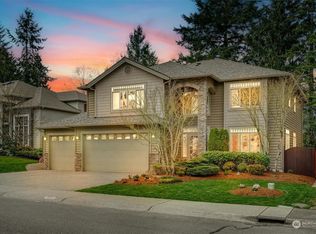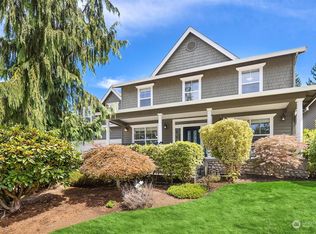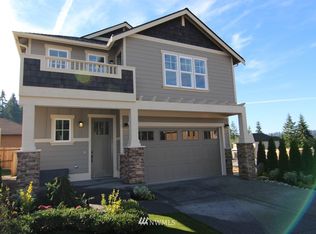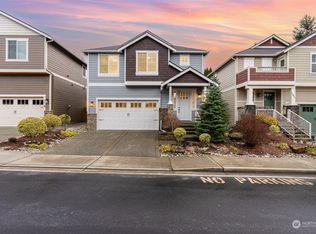Sold
Listed by:
Xuemei Feng,
COMPASS,
Ximeng Li,
COMPASS
Bought with: Eastside Asset Management LLC
$1,343,000
19807 23rd Drive SE, Bothell, WA 98012
4beds
2,862sqft
Single Family Residence
Built in 2002
6,969.6 Square Feet Lot
$1,330,600 Zestimate®
$469/sqft
$3,936 Estimated rent
Home value
$1,330,600
$1.24M - $1.44M
$3,936/mo
Zestimate® history
Loading...
Owner options
Explore your selling options
What's special
Welcome to this gorgeous Wrenwood corner lot home nestled on quiet cul-de-sac in coveted Northshore School district. Meticulously maintained landscaping with welcoming covered front porch invites you in this natural light bathing spacious home with rich details showcasing gleaming slate floors and oak hardwoods. Gourmet kitchen features granite tile counters, cherry cabinets, SS appliances, & gas cooktop and a door to backyard to enjoy seamless indoor/outdoor entertaining. Den on main & connecting bath can easily be a guest suite. Upstairs primary suite w/ soak-in tub & large walk-in closet. 2 add'l bedrooms, dual vanity full bath and laundry room. 4 car garage, Newer tankless water heater. Mins to I405, Canyon Park, shopping/dining.
Zillow last checked: 8 hours ago
Listing updated: October 14, 2024 at 09:45am
Listed by:
Xuemei Feng,
COMPASS,
Ximeng Li,
COMPASS
Bought with:
Tirumala Kotha, 135404
Eastside Asset Management LLC
Source: NWMLS,MLS#: 2265770
Facts & features
Interior
Bedrooms & bathrooms
- Bedrooms: 4
- Bathrooms: 3
- Full bathrooms: 2
- 3/4 bathrooms: 1
- Main level bathrooms: 1
- Main level bedrooms: 1
Primary bedroom
- Level: Second
Bedroom
- Level: Second
Bedroom
- Level: Main
Bedroom
- Level: Second
Bathroom full
- Level: Second
Bathroom full
- Level: Second
Bathroom three quarter
- Level: Main
Dining room
- Level: Main
Family room
- Level: Main
Kitchen with eating space
- Level: Main
Living room
- Level: Main
Rec room
- Level: Lower
Utility room
- Level: Second
Heating
- Fireplace(s), Forced Air
Cooling
- None
Appliances
- Included: Dishwasher(s), Dryer(s), Disposal, Microwave(s), Refrigerator(s), Stove(s)/Range(s), Washer(s), Garbage Disposal, Water Heater: Tankless, Water Heater Location: Garage
Features
- Bath Off Primary, Ceiling Fan(s), Dining Room
- Flooring: Hardwood, Vinyl Plank
- Windows: Double Pane/Storm Window, Skylight(s)
- Basement: Daylight,Finished
- Number of fireplaces: 1
- Fireplace features: Gas, Main Level: 1, Fireplace
Interior area
- Total structure area: 2,862
- Total interior livable area: 2,862 sqft
Property
Parking
- Total spaces: 4
- Parking features: Attached Garage
- Attached garage spaces: 4
Features
- Levels: Two
- Stories: 2
- Patio & porch: Bath Off Primary, Ceiling Fan(s), Double Pane/Storm Window, Dining Room, Fireplace, Hardwood, Security System, Skylight(s), Vaulted Ceiling(s), Walk-In Closet(s), Water Heater
- Has view: Yes
- View description: Territorial
Lot
- Size: 6,969 sqft
- Features: Corner Lot, Cul-De-Sac, Curbs, Dead End Street, Paved, Sidewalk, Gas Available, High Speed Internet
- Topography: Level
- Residential vegetation: Garden Space
Details
- Parcel number: 00917700002100
- Special conditions: Standard
Construction
Type & style
- Home type: SingleFamily
- Property subtype: Single Family Residence
Materials
- Stone, Wood Siding
- Foundation: Poured Concrete
- Roof: Composition
Condition
- Year built: 2002
- Major remodel year: 2002
Utilities & green energy
- Electric: Company: Snohomish County PUD
- Sewer: Sewer Connected, Company: Alderwood
- Water: Public, Company: Alderwood
Community & neighborhood
Security
- Security features: Security System
Community
- Community features: CCRs
Location
- Region: Bothell
- Subdivision: Bothell
HOA & financial
HOA
- HOA fee: $555 annually
Other
Other facts
- Listing terms: Cash Out,Conventional
- Cumulative days on market: 279 days
Price history
| Date | Event | Price |
|---|---|---|
| 10/14/2024 | Sold | $1,343,000-2.6%$469/sqft |
Source: | ||
| 9/12/2024 | Pending sale | $1,379,000$482/sqft |
Source: | ||
| 7/17/2024 | Listed for sale | $1,379,000+112.2%$482/sqft |
Source: | ||
| 2/26/2021 | Listing removed | -- |
Source: Owner | ||
| 6/8/2020 | Listing removed | $2,950$1/sqft |
Source: Owner | ||
Public tax history
| Year | Property taxes | Tax assessment |
|---|---|---|
| 2024 | $10,220 +9.1% | $1,141,700 +9.1% |
| 2023 | $9,368 -3.1% | $1,046,400 -13.1% |
| 2022 | $9,663 +12.8% | $1,203,800 +41.9% |
Find assessor info on the county website
Neighborhood: 98012
Nearby schools
GreatSchools rating
- 8/10Canyon Creek Elementary SchoolGrades: PK-5Distance: 1.1 mi
- 7/10Skyview Middle SchoolGrades: 6-8Distance: 1.2 mi
- 8/10North Creek High SchoolGrades: 9-12Distance: 0.9 mi
Schools provided by the listing agent
- Elementary: Canyon Creek Elem
- Middle: Skyview Middle School
- High: North Creek High School
Source: NWMLS. This data may not be complete. We recommend contacting the local school district to confirm school assignments for this home.

Get pre-qualified for a loan
At Zillow Home Loans, we can pre-qualify you in as little as 5 minutes with no impact to your credit score.An equal housing lender. NMLS #10287.
Sell for more on Zillow
Get a free Zillow Showcase℠ listing and you could sell for .
$1,330,600
2% more+ $26,612
With Zillow Showcase(estimated)
$1,357,212


