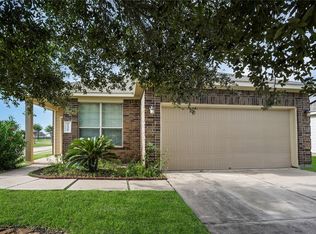Nestled on a secluded culdesac street in the heart of the prestigious niche patio-home community of Green Trails Oaks, this stunning gem offers a rare combination of one-of-a-kind character & formal finishes! Beautiful all-brick exterior & professional landscaping welcome you home! Upon entering you're greeted by gorgeous Spanish Saltillo tile floors, intricate molding/trim, custom lighting, graceful archways/plantation shutters, breathtaking 15-foot ceilings w/dual patio access! Well equipped home boasts a study/flex room w/built-ins & vaulted ceiling, formal dining w/Butler's pantry, & conveniently located 1/2 bath ideal for gatherings! Gourmet Chef's kitchen w/granite, custom cabinetry w/hardware, stainless steel appliances w/FRIDGE, & adjacent breakfast room w/dual fireplace! Spacious master w/en suite features walk-in shower & jetted tub, extended vanity w/dual sinks, custom built-ins, & HUGE walk-in closet! Private guest quarters! Covered back patio w/yard maintenance included!
Copyright notice - Data provided by HAR.com 2022 - All information provided should be independently verified.
House for rent
$2,600/mo
19807 Excalibur Ct, Houston, TX 77094
2beds
2,261sqft
Price may not include required fees and charges.
Singlefamily
Available now
-- Pets
Electric
Electric dryer hookup laundry
2 Attached garage spaces parking
Natural gas, fireplace
What's special
All-brick exteriorStainless steel appliancesSecluded culdesac streetPrivate guest quartersBreakfast roomSpanish saltillo tile floorsFormal dining
- 18 days
- on Zillow |
- -- |
- -- |
Travel times
Looking to buy when your lease ends?
See how you can grow your down payment with up to a 6% match & 4.15% APY.
Facts & features
Interior
Bedrooms & bathrooms
- Bedrooms: 2
- Bathrooms: 3
- Full bathrooms: 2
- 1/2 bathrooms: 1
Heating
- Natural Gas, Fireplace
Cooling
- Electric
Appliances
- Included: Dishwasher, Dryer, Microwave, Oven, Refrigerator, Stove, Washer
- Laundry: Electric Dryer Hookup, Gas Dryer Hookup, In Unit, Washer Hookup
Features
- All Bedrooms Down, En-Suite Bath, Primary Bed - 1st Floor, Walk In Closet
- Flooring: Carpet, Tile
- Has fireplace: Yes
Interior area
- Total interior livable area: 2,261 sqft
Property
Parking
- Total spaces: 2
- Parking features: Attached, Covered
- Has attached garage: Yes
- Details: Contact manager
Features
- Stories: 1
- Exterior features: All Bedrooms Down, Attached, Back Yard, Cul-De-Sac, Electric Dryer Hookup, En-Suite Bath, Gas Dryer Hookup, Gas Log, Heating: Gas, Lot Features: Back Yard, Cul-De-Sac, Subdivided, Patio/Deck, Primary Bed - 1st Floor, Subdivided, Walk In Closet, Washer Hookup
Details
- Parcel number: 1175470020031
Construction
Type & style
- Home type: SingleFamily
- Property subtype: SingleFamily
Condition
- Year built: 1993
Community & HOA
Location
- Region: Houston
Financial & listing details
- Lease term: Long Term,12 Months
Price history
| Date | Event | Price |
|---|---|---|
| 7/15/2025 | Listed for rent | $2,600$1/sqft |
Source: | ||
| 5/25/2023 | Listing removed | -- |
Source: | ||
| 5/6/2023 | Listed for rent | $2,600$1/sqft |
Source: | ||
| 4/14/2023 | Sold | -- |
Source: Agent Provided | ||
| 3/30/2023 | Pending sale | $365,000$161/sqft |
Source: | ||
![[object Object]](https://photos.zillowstatic.com/fp/6e4eeb2ec757532361cd334ff0d4cfbe-p_i.jpg)
