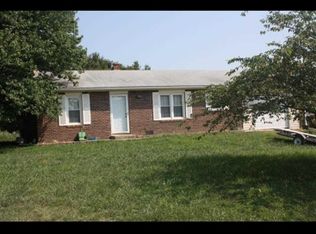Sold
Price Unknown
19809 Mather Rd, Sedalia, MO 65301
5beds
5,172sqft
Single Family Residence
Built in 2006
8 Acres Lot
$549,200 Zestimate®
$--/sqft
$2,835 Estimated rent
Home value
$549,200
$516,000 - $582,000
$2,835/mo
Zestimate® history
Loading...
Owner options
Explore your selling options
What's special
Luxurious Home with over 5,000 SF of living space! Grand entrance with tiled floors, chandelier and double tray ceilings. Large living room with crown molding, hardwood floors, tray ceilings and fireplace. Formal dining room with large window, recess lights and chair rail. Gorgeous kitchen with custom built wood cabinets, granite counter tops, back splash, island, stainless steel refrigerator, commercial grade cook stove with built in exhaust, double oven and 8' wide pantry! Master suite with 2 walk in closets, double vanity, tiled shower and extra large bathtub. 2 more bedrooms on the main level, both with ceiling fans and second full bath. Large covered front porch and screened deck off living room. Main floor also offers office space off main entrance with double doors and spacious family room with atrium window and cathedral ceilings. Lower level consists of a large Family/Rec room with stained concrete floors, kitchenette, 2 more bedrooms (one with 12' deep walk in closet), third bathroom, laundry room, plenty of storage, natural lights and French doors to the backyard. Central heating and cooling systems, 1 year old roof with architectural shingles, engineer wood siding and thermal pane windows with screens. Quality construction with 10' high ceiling throughout most of the home, loaded with craftsmanship. 7'x 35' Storm shelter with concrete ceilings. Garage door opener, washer and dryer also included. Beautiful land, partially treed, located just 20 minutes South of Sedalia .
Zillow last checked: 8 hours ago
Listing updated: April 05, 2024 at 10:34am
Listed by:
MARK A POHL 660-620-1888,
TheHomesTour.com and TheCommercialTour.com and TheLandTour.com 660-827-4435,
Rafaela Pohl 660-620-0237,
TheHomesTour.com and TheCommercialTour.com and TheLandTour.com
Bought with:
Bradley Korn, 1999128497
Jason Mitchell Real Estate Missouri, LLC
Source: WCAR MO,MLS#: 95609
Facts & features
Interior
Bedrooms & bathrooms
- Bedrooms: 5
- Bathrooms: 3
- Full bathrooms: 3
Primary bedroom
- Description: 2 Walk In Closets, Suite, Tray Ceilings
- Level: Main
- Area: 268.25
- Dimensions: 18.5 x 14.5
Bedroom 2
- Description: Large Closet
- Level: Main
- Area: 158.76
- Dimensions: 12.6 x 12.6
Bedroom 3
- Description: Large Closet
- Level: Main
- Area: 204.49
- Dimensions: 14.3 x 14.3
Bedroom 4
- Description: 12' Long Walk In Closet
- Level: Lower
- Area: 200.2
- Dimensions: 14.3 x 14
Bedroom 5
- Level: Lower
- Area: 168
- Dimensions: 14 x 12
Dining room
- Description: Chair Rail, Recess Lights, Wood Floors
- Level: Main
- Area: 187.5
- Dimensions: 15 x 12.5
Family room
- Description: Atrium Windows, Cathedral Ceilings, Office Area
- Level: Main
- Area: 264.69
- Dimensions: 15 x 15.3
Kitchen
- Description: 8' Pantry, Custom Cabinets, Backsplash, Tile Floor
- Features: Cabinets Wood, Custom Built Cabinet, Pantry
- Level: Main
Living room
- Description: Tray Ceilings, Crown Molding, Wood Floors
- Level: Main
- Area: 432
- Dimensions: 24 x 18
Heating
- Forced Air
Cooling
- Central Air, Electric
Appliances
- Included: Dishwasher, Double Oven, Disposal, Gas Oven/Range, Refrigerator, Vented Exhaust Fan, Dryer, Washer, Electric Water Heater
- Laundry: Lower Level
Features
- Entrance Foyer
- Flooring: Carpet, Tile, Wood
- Windows: Screens, Thermal/Multi-Pane, Tilt-In, Vinyl, Drapes/Curtains/Rods: Some Stay
- Basement: Full,Finished,Walk-Out Access
- Number of fireplaces: 1
- Fireplace features: Living Room
Interior area
- Total structure area: 5,172
- Total interior livable area: 5,172 sqft
- Finished area above ground: 2,586
Property
Parking
- Total spaces: 2
- Parking features: Attached, Garage Door Opener
- Attached garage spaces: 2
Features
- Patio & porch: Covered, Screened
- Exterior features: Mailbox
- Fencing: Partial
Lot
- Size: 8 Acres
Details
- Parcel number: 195022000014002
Construction
Type & style
- Home type: SingleFamily
- Architectural style: Ranch
- Property subtype: Single Family Residence
Materials
- Engineered Wood Siding
- Foundation: Concrete Perimeter
- Roof: Composition
Condition
- New construction: No
- Year built: 2006
Utilities & green energy
- Electric: 220 Volts in Laundry, 220 Volts
- Gas: Propane Tank-Rented
- Sewer: Lagoon
- Water: Well
Green energy
- Energy efficient items: Ceiling Fans
Community & neighborhood
Location
- Region: Sedalia
- Subdivision: See S, T, R
Price history
| Date | Event | Price |
|---|---|---|
| 4/5/2024 | Sold | -- |
Source: | ||
| 3/6/2024 | Pending sale | $498,000$96/sqft |
Source: | ||
| 2/3/2024 | Price change | $498,000-2.2%$96/sqft |
Source: | ||
| 10/20/2023 | Price change | $509,000-2.1%$98/sqft |
Source: | ||
| 7/18/2023 | Listed for sale | $520,000+73.9%$101/sqft |
Source: | ||
Public tax history
| Year | Property taxes | Tax assessment |
|---|---|---|
| 2024 | $2,793 +0.9% | $54,960 |
| 2023 | $2,768 -0.5% | $54,960 +0.2% |
| 2022 | $2,782 +0.4% | $54,830 |
Find assessor info on the county website
Neighborhood: 65301
Nearby schools
GreatSchools rating
- 7/10Green Ridge Elementary SchoolGrades: K-6Distance: 5.9 mi
- 5/10Green Ridge High SchoolGrades: 7-12Distance: 5.9 mi
Schools provided by the listing agent
- District: Green Ridge
Source: WCAR MO. This data may not be complete. We recommend contacting the local school district to confirm school assignments for this home.
