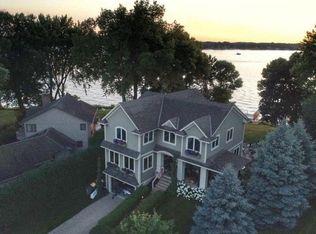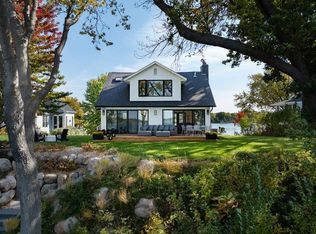Closed
$3,289,000
1981 Fagerness Point Rd, Wayzata, MN 55391
5beds
4,838sqft
Single Family Residence
Built in 2009
0.63 Acres Lot
$3,360,100 Zestimate®
$680/sqft
$7,164 Estimated rent
Home value
$3,360,100
$3.09M - $3.66M
$7,164/mo
Zestimate® history
Loading...
Owner options
Explore your selling options
What's special
Discover this stunning, completely remodeled 4,800+ square foot home in the highly sought-after Fagerness Point neighborhood of Orono, overlooking beautiful Lake Minnetonka. Boasting a main floor primary bedroom and four additional bedrooms on one level, this residence offers ample space with five luxurious baths. Enjoy the elegance of hardwood and tile floors throughout and relax in the spacious family rooms on both the lower and upper levels. With accessible shoreline on both sides of the home you can enjoy West facing sunsets as well as Easterly sunrises. This lakefront gem with 268’ of shoreline features breathtaking West Arm Bay views that make it perfect for lakeside living. Don't miss this rare opportunity!
Zillow last checked: 8 hours ago
Listing updated: May 11, 2025 at 04:57am
Listed by:
Andrew Spilseth 612-396-2951,
Compass,
T. Cody Turnquist 612-578-1093
Bought with:
Patrick White
RE/MAX Results
Source: NorthstarMLS as distributed by MLS GRID,MLS#: 6623996
Facts & features
Interior
Bedrooms & bathrooms
- Bedrooms: 5
- Bathrooms: 5
- Full bathrooms: 2
- 3/4 bathrooms: 2
- 1/2 bathrooms: 1
Bedroom 1
- Level: Main
- Area: 210 Square Feet
- Dimensions: 15x14
Bedroom 2
- Level: Upper
- Area: 156 Square Feet
- Dimensions: 12x13
Bedroom 3
- Level: Upper
- Area: 168 Square Feet
- Dimensions: 14x12
Bedroom 4
- Level: Upper
- Area: 168 Square Feet
- Dimensions: 12x14
Dining room
- Level: Main
- Area: 108 Square Feet
- Dimensions: 12x09
Family room
- Level: Lower
- Area: 900 Square Feet
- Dimensions: 30x30
Kitchen
- Level: Main
- Area: 1015 Square Feet
- Dimensions: 29x35
Living room
- Level: Main
- Area: 399 Square Feet
- Dimensions: 21x19
Loft
- Level: Upper
- Area: 352 Square Feet
- Dimensions: 22x16
Office
- Level: Upper
- Area: 108 Square Feet
- Dimensions: 12x9
Play room
- Level: Upper
- Area: 195 Square Feet
- Dimensions: 15x13
Walk in closet
- Level: Main
- Area: 170 Square Feet
- Dimensions: 17x10
Heating
- Forced Air, Fireplace(s), Geothermal, Radiant Floor
Cooling
- Central Air, Geothermal
Appliances
- Included: Air-To-Air Exchanger, Dishwasher, Disposal, Dryer, Exhaust Fan, Freezer, Refrigerator, Washer, Wine Cooler
Features
- Basement: Drain Tiled,8 ft+ Pour,Egress Window(s),Finished,Concrete,Storage Space,Sump Pump,Tile Shower
- Number of fireplaces: 1
Interior area
- Total structure area: 4,838
- Total interior livable area: 4,838 sqft
- Finished area above ground: 3,762
- Finished area below ground: 1,070
Property
Parking
- Total spaces: 3
- Parking features: Attached, Guest, Tuckunder Garage
- Attached garage spaces: 3
- Details: Garage Door Height (8)
Accessibility
- Accessibility features: None
Features
- Levels: Two
- Stories: 2
- Patio & porch: Deck, Patio, Terrace
- Has view: Yes
- View description: Bay, East, West, Lake
- Has water view: Yes
- Water view: Bay,Lake
- Waterfront features: Dock, Lake Front, Lake View, Waterfront Num(27013300), Lake Acres(14205), Lake Depth(113)
- Body of water: Minnetonka
Lot
- Size: 0.63 Acres
- Dimensions: SE100 x 195 x 101 x 176
- Features: Accessible Shoreline, Many Trees
Details
- Foundation area: 2088
- Parcel number: 1811723140005
- Zoning description: Residential-Single Family
Construction
Type & style
- Home type: SingleFamily
- Property subtype: Single Family Residence
Materials
- Brick/Stone, Other
- Roof: Age Over 8 Years
Condition
- Age of Property: 16
- New construction: No
- Year built: 2009
Utilities & green energy
- Gas: Electric, Natural Gas
- Sewer: City Sewer/Connected
- Water: City Water/Connected
Community & neighborhood
Location
- Region: Wayzata
- Subdivision: Fagerness
HOA & financial
HOA
- Has HOA: No
Other
Other facts
- Road surface type: Paved
Price history
| Date | Event | Price |
|---|---|---|
| 5/9/2025 | Sold | $3,289,000-6%$680/sqft |
Source: | ||
| 4/22/2025 | Pending sale | $3,499,000$723/sqft |
Source: | ||
| 4/14/2025 | Listing removed | $3,499,000$723/sqft |
Source: | ||
| 4/9/2025 | Price change | $3,499,000-1.4%$723/sqft |
Source: | ||
| 3/19/2025 | Price change | $3,549,000-1.4%$734/sqft |
Source: | ||
Public tax history
| Year | Property taxes | Tax assessment |
|---|---|---|
| 2025 | $27,740 +4.4% | $3,378,400 +30% |
| 2024 | $26,580 +21.4% | $2,598,800 +0.5% |
| 2023 | $21,896 +8.9% | $2,587,000 +14.3% |
Find assessor info on the county website
Neighborhood: 55391
Nearby schools
GreatSchools rating
- 9/10Grandview Middle SchoolGrades: 5-7Distance: 2 mi
- NAWestonka Extended School YearGrades: 8-12Distance: 2.3 mi
- 9/10Shirley Hills Primary SchoolGrades: K-4Distance: 1.6 mi
Get a cash offer in 3 minutes
Find out how much your home could sell for in as little as 3 minutes with a no-obligation cash offer.
Estimated market value$3,360,100
Get a cash offer in 3 minutes
Find out how much your home could sell for in as little as 3 minutes with a no-obligation cash offer.
Estimated market value
$3,360,100

