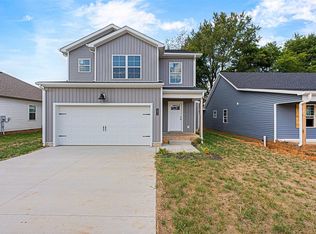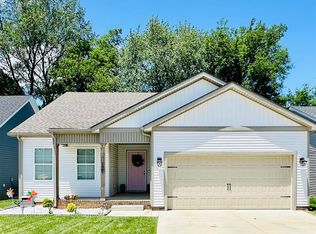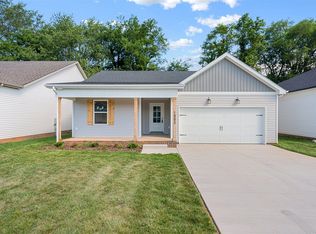Sold for $288,500 on 08/25/25
$288,500
1981 Spring Lakes Cir, Bowling Green, KY 42104
3beds
1,524sqft
Single Family Residence
Built in 2023
5,662.8 Square Feet Lot
$289,400 Zestimate®
$189/sqft
$1,931 Estimated rent
Home value
$289,400
$275,000 - $304,000
$1,931/mo
Zestimate® history
Loading...
Owner options
Explore your selling options
What's special
Location! Welcome to your new home located in the desirable Spring Lakes Subdivision and Greenwood School district. This very well maintained home has 3 bedrooms, 2 bathrooms, is 1,524 sq ft and was built in 2023. As you enter you will find a large open floor plan that is great for entertaining. The kitchen features a large island, a spacious pantry and granite countertops. The screened-in porch and tree lined, fenced back yard provide a great outdoor oasis. This property combines the tranquility of suburban living with easy access to I-65, local shopping, dining, entertainment and Basil Griffin Park. Don't let this gem get away! Call for a showing today!
Zillow last checked: 8 hours ago
Listing updated: August 25, 2025 at 12:47pm
Listed by:
Kathy A Burton 270-791-4711,
Keller Williams First Choice R
Bought with:
Monica Poole, 222875
RE/MAX Real Estate Executives
Source: RASK,MLS#: RA20253691
Facts & features
Interior
Bedrooms & bathrooms
- Bedrooms: 3
- Bathrooms: 2
- Full bathrooms: 2
- Main level bathrooms: 2
- Main level bedrooms: 3
Primary bedroom
- Level: Main
- Area: 176.99
- Dimensions: 13.11 x 13.5
Bedroom 2
- Level: Main
- Area: 111.21
- Dimensions: 11 x 10.11
Bedroom 3
- Level: Main
- Area: 118.8
- Dimensions: 11 x 10.8
Primary bathroom
- Level: Main
- Area: 54.53
- Dimensions: 4.1 x 13.3
Bathroom
- Features: Double Vanity, Granite Counters, Walk-In Closet(s)
Kitchen
- Features: Granite Counters
- Level: Main
- Area: 244.8
- Dimensions: 10.2 x 24
Living room
- Level: Main
- Area: 276.56
- Dimensions: 14.11 x 19.6
Heating
- Forced Air, Electric
Cooling
- Central Air
Appliances
- Included: Dishwasher, Microwave, Electric Range, Refrigerator, Electric Water Heater
- Laundry: Laundry Room
Features
- Ceiling Fan(s), Split Bedroom Floor Plan, Walk-In Closet(s), Walls (Dry Wall), Eat-in Kitchen
- Flooring: Vinyl
- Windows: Thermo Pane Windows
- Basement: None,Crawl Space
- Has fireplace: No
- Fireplace features: None
Interior area
- Total structure area: 1,524
- Total interior livable area: 1,524 sqft
Property
Parking
- Total spaces: 2
- Parking features: Attached
- Attached garage spaces: 2
- Has uncovered spaces: Yes
Accessibility
- Accessibility features: None
Features
- Patio & porch: Covered Front Porch, Screened Porch
- Exterior features: Concrete Walks
- Fencing: Back Yard
- Body of water: None
Lot
- Size: 5,662 sqft
- Features: Subdivided
Details
- Parcel number: 042A51022
Construction
Type & style
- Home type: SingleFamily
- Architectural style: Traditional
- Property subtype: Single Family Residence
Materials
- Vinyl Siding
- Roof: Shingle
Condition
- New Construction
- New construction: No
- Year built: 2023
Utilities & green energy
- Sewer: City
- Water: County
- Utilities for property: Cable Available, Electricity Available, Garbage-Private, Internet Cable
Community & neighborhood
Location
- Region: Bowling Green
- Subdivision: Spring Lakes
Other
Other facts
- Road surface type: Paved
Price history
| Date | Event | Price |
|---|---|---|
| 8/25/2025 | Sold | $288,500-3.8%$189/sqft |
Source: | ||
| 7/24/2025 | Pending sale | $299,900$197/sqft |
Source: | ||
| 7/8/2025 | Price change | $299,900-1.6%$197/sqft |
Source: | ||
| 7/2/2025 | Price change | $304,900-1.3%$200/sqft |
Source: | ||
| 6/26/2025 | Listed for sale | $309,000+8.4%$203/sqft |
Source: | ||
Public tax history
| Year | Property taxes | Tax assessment |
|---|---|---|
| 2021 | $319 | $40,000 |
Find assessor info on the county website
Neighborhood: 42104
Nearby schools
GreatSchools rating
- 6/10William H. Natcher Elementary SchoolGrades: PK-6Distance: 2.1 mi
- 10/10Drakes Creek Middle SchoolGrades: 7-8Distance: 1.1 mi
- 9/10Greenwood High SchoolGrades: 9-12Distance: 1.2 mi
Schools provided by the listing agent
- Elementary: William H Natcher
- Middle: Drakes Creek
- High: Greenwood
Source: RASK. This data may not be complete. We recommend contacting the local school district to confirm school assignments for this home.

Get pre-qualified for a loan
At Zillow Home Loans, we can pre-qualify you in as little as 5 minutes with no impact to your credit score.An equal housing lender. NMLS #10287.


