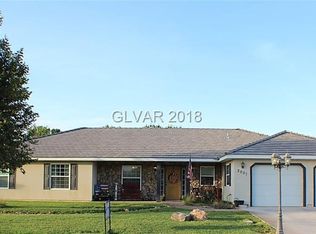Closed
$699,000
1981 Trophy Elk Ave, Logandale, NV 89021
4beds
2,971sqft
Single Family Residence
Built in 2005
0.47 Acres Lot
$696,800 Zestimate®
$235/sqft
$4,228 Estimated rent
Home value
$696,800
$634,000 - $766,000
$4,228/mo
Zestimate® history
Loading...
Owner options
Explore your selling options
What's special
Step into this stunning home where luxury and comfort meet! From the moment you enter through the charming courtyard, you'll be captivated by the spacious, light-filled interiors, with floor-to-ceiling windows offering breathtaking views of the serene, mature landscaping and towering trees.
The expansive backyard is a true retreat, featuring a stunning pool—perfect for relaxing or entertaining. Inside, the open-concept living area boasts a built-in entertainment center, and the large kitchen is a chef’s dream. Equipped with stainless steel appliances, and a breakfast bar with built-in barstools, this kitchen is as functional as it is beautiful.
Every bedroom is generously sized with walk-in closets. The luxurious primary suite includes a cozy sitting area and a spa-like bath that is sure to impress.
Additional highlights include RV parking, and an oversized 3-car garage. This home blends elegance, functionality, and outdoor living at its finest. Schedule your private tour today!
Zillow last checked: 8 hours ago
Listing updated: August 20, 2025 at 03:26pm
Listed by:
LeAnn Overson S.0190694 (702)232-0182,
Clea's Moapa Valley Realty LLC
Bought with:
Clea Whitney, B.0145120
Clea's Moapa Valley Realty LLC
Source: LVR,MLS#: 2678025 Originating MLS: Greater Las Vegas Association of Realtors Inc
Originating MLS: Greater Las Vegas Association of Realtors Inc
Facts & features
Interior
Bedrooms & bathrooms
- Bedrooms: 4
- Bathrooms: 3
- Full bathrooms: 3
Primary bedroom
- Description: Built-in Bookcases,Built-In Entertainment Center,Ceiling Fan,Ceiling Light,Sitting Room,Walk-In Closet(s)
- Dimensions: 29x16
Bedroom 2
- Description: Ceiling Fan,Ceiling Light,Walk-In Closet(s)
- Dimensions: 13x13
Bedroom 3
- Description: Ceiling Light,Walk-In Closet(s)
- Dimensions: 15x12
Bedroom 4
- Description: Ceiling Light,Walk-In Closet(s)
- Dimensions: 13x16
Primary bathroom
- Description: Double Sink,Separate Shower,Separate Tub,Tub With Jets
- Dimensions: 15x13
Dining room
- Description: Dining Area,Kitchen/Dining Room Combo
- Dimensions: 15x11
Family room
- Description: Built-in Bookcases,Ceiling Fan,Entertainment Center
- Dimensions: 21x21
Kitchen
- Description: Breakfast Bar/Counter,Breakfast Nook/Eating Area,Granite Countertops,Island,Lighting Recessed,Stainless Steel Appliances,Tile Flooring,Walk-in Pantry
- Dimensions: 15x15
Heating
- Central, Electric, Multiple Heating Units
Cooling
- Central Air, Electric, 2 Units
Appliances
- Included: Built-In Electric Oven, Double Oven, Dishwasher, Disposal, Gas Range, Microwave, Refrigerator, Water Softener Owned
- Laundry: Cabinets, Electric Dryer Hookup, Gas Dryer Hookup, Main Level, Laundry Room, Sink
Features
- Ceiling Fan(s), Primary Downstairs, Window Treatments, Programmable Thermostat
- Flooring: Carpet, Laminate, Tile
- Windows: Drapes, Window Treatments
- Has fireplace: No
Interior area
- Total structure area: 2,971
- Total interior livable area: 2,971 sqft
Property
Parking
- Total spaces: 3
- Parking features: Air Conditioned Garage, Attached, Exterior Access Door, Finished Garage, Garage, Garage Door Opener, Inside Entrance, Private, RV Gated, RV Access/Parking, Storage
- Attached garage spaces: 3
Features
- Stories: 1
- Patio & porch: Covered, Patio
- Exterior features: Barbecue, Courtyard, Patio, Private Yard, Shed, Sprinkler/Irrigation, Water Feature
- Has private pool: Yes
- Pool features: In Ground, Private, Salt Water, Waterfall
- Fencing: Block,Back Yard,RV Gate
Lot
- Size: 0.47 Acres
- Features: 1/4 to 1 Acre Lot, Back Yard, Drip Irrigation/Bubblers, Desert Landscaping, Sprinklers In Rear, Landscaped, Trees
Details
- Additional structures: Shed(s)
- Parcel number: 04122211032
- Zoning description: Single Family
- Horse amenities: None
Construction
Type & style
- Home type: SingleFamily
- Architectural style: One Story
- Property subtype: Single Family Residence
Materials
- Drywall
- Roof: Tile
Condition
- Good Condition,Resale
- Year built: 2005
Utilities & green energy
- Electric: Photovoltaics None
- Sewer: Septic Tank
- Water: Public
- Utilities for property: Electricity Available, Septic Available
Community & neighborhood
Location
- Region: Logandale
- Subdivision: Country Lane Estate Sub
HOA & financial
HOA
- Has HOA: Yes
- HOA fee: $75 monthly
- Services included: None
- Association name: Country Lane Estates
- Association phone: 702-345-2200
Other
Other facts
- Listing agreement: Exclusive Right To Sell
- Listing terms: Cash,Conventional,FHA,USDA Loan,VA Loan
Price history
| Date | Event | Price |
|---|---|---|
| 8/20/2025 | Sold | $699,000$235/sqft |
Source: | ||
| 7/16/2025 | Pending sale | $699,000$235/sqft |
Source: | ||
| 5/22/2025 | Price change | $699,000-1.5%$235/sqft |
Source: | ||
| 4/29/2025 | Listed for sale | $710,000$239/sqft |
Source: | ||
| 4/3/2025 | Listing removed | -- |
Source: Owner | ||
Public tax history
| Year | Property taxes | Tax assessment |
|---|---|---|
| 2025 | $3,301 +3% | $214,250 +8.4% |
| 2024 | $3,206 +3% | $197,672 +16.2% |
| 2023 | $3,113 +3% | $170,056 +6.5% |
Find assessor info on the county website
Neighborhood: Moapa Valley
Nearby schools
GreatSchools rating
- 7/10Grant Bowler Elementary SchoolGrades: PK-5Distance: 1 mi
- 9/10Mack Lyon Middle SchoolGrades: 6-8Distance: 5.7 mi
- 7/10Moapa Valley High SchoolGrades: 9-12Distance: 2.8 mi
Schools provided by the listing agent
- Elementary: Bowler, Grant,Bowler, Grant
- Middle: Lyon
- High: Moapa Valley
Source: LVR. This data may not be complete. We recommend contacting the local school district to confirm school assignments for this home.

Get pre-qualified for a loan
At Zillow Home Loans, we can pre-qualify you in as little as 5 minutes with no impact to your credit score.An equal housing lender. NMLS #10287.
