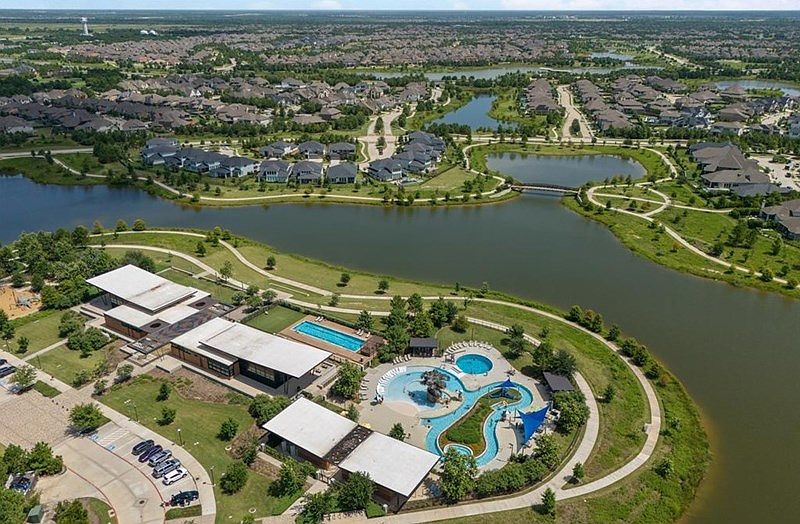The Frazier floor plan by David Weekley Homes in Bridgeland Central presents lifestyle refinements for special occasions and everyday comfort. Open-concept family and dining spaces showcase the interior design refinements that grant this floor plan exceptional style and livability. A practical-meets-stylish kitchen with a corner pantry and a center island rests at the heart of this home. Pamper yourself in the Owner’s Bath and explore the wardrobe potential of the large walk-in closet before retiring to the lovely Owner’s Retreat. Upstairs, a pair of junior bedrooms are complemented by a loft and retreat, offering plenty of space for games, study and relaxation. The front study and covered porch provide adaptable spaces for productivity, hosting and hobbies. Contact the David Weekley Homes at Bridgeland Central Team to learn more about building this new home in Cypress, TX.
New construction
Special offer
$590,000
19810 Moonflower Meadow St, Cypress, TX 77433
3beds
2,638sqft
Single Family Residence
Built in 2025
4,647.85 Square Feet Lot
$574,500 Zestimate®
$224/sqft
$113/mo HOA
What's special
Interior design refinementsLarge walk-in closetPractical-meets-stylish kitchenWardrobe potentialFront studyJunior bedroomsCenter island
- 42 days |
- 105 |
- 2 |
Zillow last checked: 8 hours ago
Listing updated: November 24, 2025 at 07:33am
Listed by:
Beverly Bradley TREC #0181890 832-975-8828,
Weekley Properties Beverly Bradley
Source: HAR,MLS#: 42648924
Travel times
Schedule tour
Select your preferred tour type — either in-person or real-time video tour — then discuss available options with the builder representative you're connected with.
Facts & features
Interior
Bedrooms & bathrooms
- Bedrooms: 3
- Bathrooms: 3
- Full bathrooms: 2
- 1/2 bathrooms: 1
Rooms
- Room types: Family Room, Utility Room
Primary bathroom
- Features: Half Bath, Primary Bath: Double Sinks, Primary Bath: Shower Only
Kitchen
- Features: Kitchen Island, Kitchen open to Family Room, Pantry, Pots/Pans Drawers, Under Cabinet Lighting, Walk-in Pantry
Heating
- Natural Gas, Zoned
Cooling
- Ceiling Fan(s), Electric, Zoned
Appliances
- Included: ENERGY STAR Qualified Appliances, Disposal, Convection Oven, Microwave, Free-Standing Range, Dishwasher
- Laundry: Electric Dryer Hookup, Gas Dryer Hookup, Washer Hookup
Features
- Prewired for Alarm System, En-Suite Bath, Primary Bed - 1st Floor, Walk-In Closet(s)
- Flooring: Carpet, Engineered Hardwood
- Windows: Insulated/Low-E windows
- Has fireplace: No
Interior area
- Total structure area: 2,638
- Total interior livable area: 2,638 sqft
Video & virtual tour
Property
Parking
- Total spaces: 2
- Parking features: Attached
- Attached garage spaces: 2
Features
- Stories: 2
- Patio & porch: Covered, Patio/Deck
- Exterior features: Back Green Space, Side Yard, Sprinkler System
- Fencing: Back Yard
Lot
- Size: 4,647.85 Square Feet
- Dimensions: 62 x 75
- Features: Subdivided, 0 Up To 1/4 Acre
Construction
Type & style
- Home type: SingleFamily
- Architectural style: Contemporary,Traditional
- Property subtype: Single Family Residence
Materials
- Batts Insulation, Blown-In Insulation, Brick, Cement Siding
- Foundation: Slab
- Roof: Composition
Condition
- New construction: Yes
- Year built: 2025
Details
- Builder name: David Weekley Homes
Utilities & green energy
- Water: Water District
Green energy
- Green verification: ENERGY STAR Certified Homes, Environments for Living, HERS Index Score
- Energy efficient items: Attic Vents, Thermostat, HVAC, HVAC>13 SEER
Community & HOA
Community
- Security: Prewired for Alarm System
- Subdivision: Easthaven at Bridgeland Central - Horizon Collection
HOA
- Has HOA: Yes
- HOA fee: $1,360 annually
Location
- Region: Cypress
Financial & listing details
- Price per square foot: $224/sqft
- Date on market: 10/22/2025
- Listing terms: Cash,Conventional,FHA,VA Loan
- Road surface type: Concrete, Curbs, Gutters
About the community
PoolPlaygroundTennisBasketball+ 7 more
Award-winning new homes from David Weekley Homes are now available in Easthaven at Bridgeland Central - Horizon Collection! Within this section of the master-planned Cypress, Texas, community of Bridgeland, you can enjoy a thriving urban lifestyle and select from a variety of innovative floor plans featuring top-quality craftsmanship and exceptional energy efficiency. Here, you can also delight in a world-class new construction experience from one of Houston's top home builders, in addition to:62-foot homesites; Miles of shaded walking paths and lakefront hike and bike trails with kayak launches ; Celebration Park's central pavilion, gathering space, playground and dog park ; Dragonfly Park's lazy river, beach-entry pool, lap pool, rope swing, playground, sprayground, dog park, open play field, and tennis and basketball courts ; State-of-the-art activity center with a fitness center, flex rooms, event hall and gathering lawn ; Innovative rain gardens filter runoff to keep the lakes clean for wildlife and recreation ; Nearby shopping, dining and entertainment ; Students attend Cy-Fair ISD schools

17126 Skylark Forest Drive, Cypress, TX 77433
Starting rate as a low as 3.99% on select quick move-in homes*
Starting rate as a low as 3.99% on select quick move-in homes*. Offer valid September, 23, 2025 to January, 1, 2026.Source: David Weekley Homes
