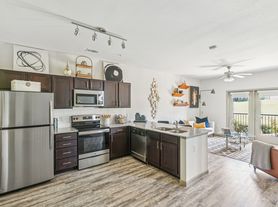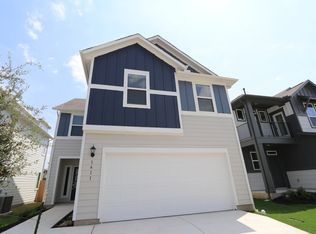Come check out this AMAZING property in Lakeside at Blackhawk- for lease for the first time! It's stunning, it's immaculate and it's ready for move-in on or before 10/15/2025. The home features four bedrooms, three full bathrooms, a powder room, home office and incredible main living/dining area. The main areas of the home have a consistent luxury vinyl flooring that is easy to live on an easy to maintain. The ceilings roar throughout the home presenting a welcoming and bright space. The finish out and storage/organizational systems throughout the home are not your typical rental. The backyard features a fully covered seating area, with arbor for beautiful dinners at sunset and a playground that will convey with the leasing of the home. Please call the listing agent to better understand the application process for this home as well as the exclusions and inclusions associated with the home. The washer, dryer, refrigerator, blinds, curtain rods, playground and backyard arbor all stay with the home! It's a must see and won't last long!
House for rent
$3,450/mo
19812 Chayton Cir, Pflugerville, TX 78660
4beds
2,588sqft
Price may not include required fees and charges.
Singlefamily
Available Wed Oct 15 2025
Cats, dogs OK
Central air, ceiling fan
Hookups laundry
4 Garage spaces parking
-- Heating
What's special
Welcoming and bright spaceFully covered seating area
- 36 days
- on Zillow |
- -- |
- -- |
Travel times
Looking to buy when your lease ends?
Consider a first-time homebuyer savings account designed to grow your down payment with up to a 6% match & 3.83% APY.
Facts & features
Interior
Bedrooms & bathrooms
- Bedrooms: 4
- Bathrooms: 4
- Full bathrooms: 3
- 1/2 bathrooms: 1
Cooling
- Central Air, Ceiling Fan
Appliances
- Included: Dishwasher, Microwave, Oven, Refrigerator, WD Hookup
- Laundry: Hookups, Inside, Laundry Room, Main Level, Washer Hookup
Features
- Bookcases, Breakfast Bar, Built-in Features, Ceiling Fan(s), Double Vanity, Eat-in Kitchen, Entrance Foyer, Kitchen Island, Multiple Dining Areas, Murphy Bed, No Interior Steps, Open Floorplan, Pantry, Primary Bedroom on Main, Recessed Lighting, Soaking Tub, Tray Ceiling(s), WD Hookup, Walk-In Closet(s), Washer Hookup
- Flooring: Carpet
Interior area
- Total interior livable area: 2,588 sqft
Property
Parking
- Total spaces: 4
- Parking features: Garage, Private, Covered
- Has garage: Yes
- Details: Contact manager
Features
- Stories: 1
- Exterior features: Contact manager
Details
- Parcel number: 915242
Construction
Type & style
- Home type: SingleFamily
- Property subtype: SingleFamily
Materials
- Roof: Composition
Condition
- Year built: 2019
Community & HOA
Community
- Features: Playground
Location
- Region: Pflugerville
Financial & listing details
- Lease term: 12 Months
Price history
| Date | Event | Price |
|---|---|---|
| 8/29/2025 | Listed for rent | $3,450$1/sqft |
Source: Unlock MLS #2305233 | ||

