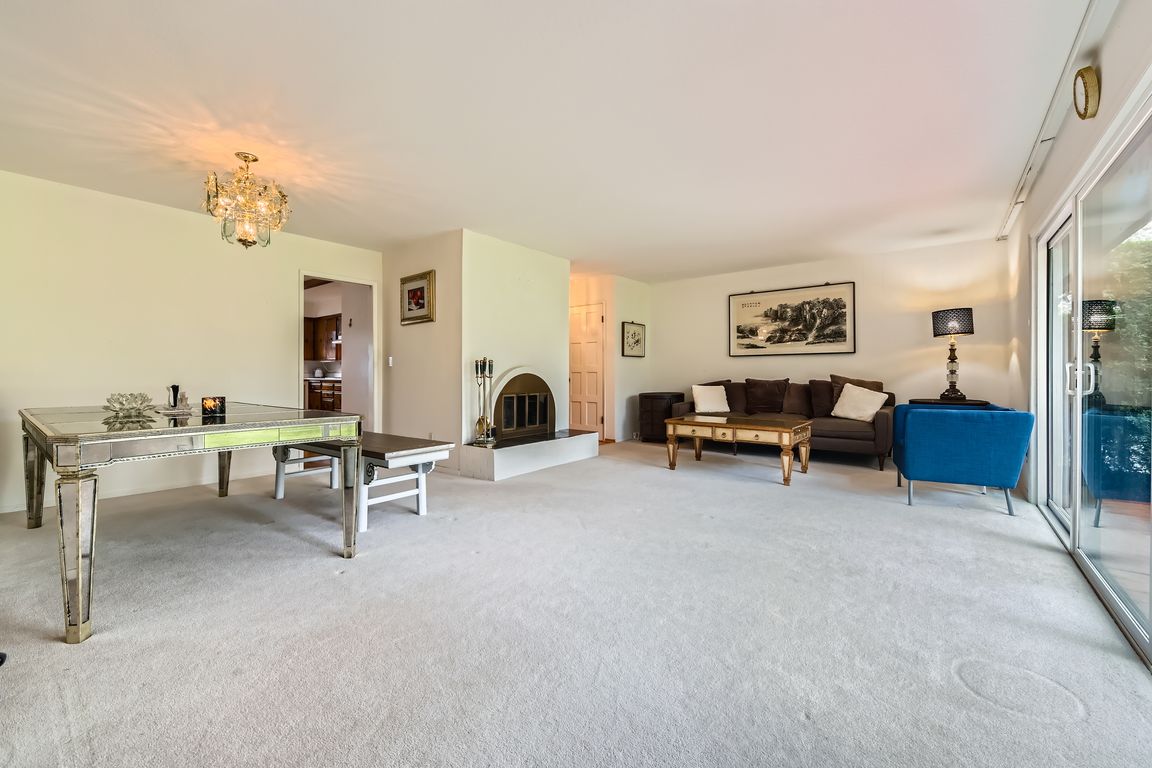
Pending
$465,000
3beds
1,740sqft
19817 NW Rock Creek Dr #11, Portland, OR 97229
3beds
1,740sqft
Residential, condominium
Built in 1968
1 Garage space
$267 price/sqft
$300 monthly HOA fee
What's special
Community poolPlenty of natural lightAll-inclusive appliancesPrivate patioSpacious open floor plan
Welcome to your dream condo! Nestled on the 16th hole of beautiful Rock Creek Country Club, this charming 3-bedroom, 2-bathroom condo offers the perfect combination of comfort and convenience. Enjoy stunning views of the course right from your private patio, ideal for relaxing or entertaining. Inside, you'll find a spacious open ...
- 148 days
- on Zillow |
- 378 |
- 4 |
Source: RMLS (OR),MLS#: 106797935
Travel times
Kitchen
Living Room
Primary Bedroom
Primary Bathroom
Bedroom
Bedroom
Outdoor 1
Zillow last checked: 7 hours ago
Listing updated: 19 hours ago
Listed by:
Troy D Doty P.C. info@nwrealtysource.com,
Northwest Realty Source,
Jay Peterson 971-407-8777,
Northwest Realty Source
Source: RMLS (OR),MLS#: 106797935
Facts & features
Interior
Bedrooms & bathrooms
- Bedrooms: 3
- Bathrooms: 3
- Full bathrooms: 2
- Partial bathrooms: 1
- Main level bathrooms: 1
Rooms
- Room types: Bedroom 2, Bedroom 3, Dining Room, Family Room, Kitchen, Living Room, Primary Bedroom
Primary bedroom
- Features: Ceiling Fan, Suite, Walkin Closet, Wallto Wall Carpet
- Level: Upper
- Area: 210
- Dimensions: 15 x 14
Bedroom 2
- Features: Wallto Wall Carpet
- Level: Upper
- Area: 132
- Dimensions: 12 x 11
Bedroom 3
- Features: Fireplace, Wallto Wall Carpet
- Level: Upper
- Area: 110
- Dimensions: 11 x 10
Dining room
- Level: Main
- Area: 55
- Dimensions: 11 x 5
Kitchen
- Features: Builtin Range, Dishwasher, Island, Builtin Oven, Free Standing Refrigerator
- Level: Main
- Area: 208
- Width: 13
Living room
- Features: Fireplace, Sliding Doors, Wallto Wall Carpet
- Level: Main
- Area: 299
- Dimensions: 23 x 13
Heating
- Forced Air, Fireplace(s)
Cooling
- Central Air
Appliances
- Included: Built In Oven, Built-In Range, Cooktop, Dishwasher, Free-Standing Refrigerator, Plumbed For Ice Maker, Water Purifier, Washer/Dryer, Electric Water Heater
Features
- High Speed Internet, Kitchen Island, Ceiling Fan(s), Suite, Walk-In Closet(s)
- Flooring: Wall to Wall Carpet, Wood
- Doors: Sliding Doors
- Windows: Vinyl Frames, Wood Frames
- Basement: Crawl Space
- Number of fireplaces: 2
- Fireplace features: Electric, Gas
Interior area
- Total structure area: 1,740
- Total interior livable area: 1,740 sqft
Video & virtual tour
Property
Parking
- Total spaces: 1
- Parking features: Driveway, Off Street, Garage Door Opener, Condo Garage (Attached), Detached, Extra Deep Garage, Tandem
- Garage spaces: 1
- Has uncovered spaces: Yes
Accessibility
- Accessibility features: Garage On Main, Accessibility
Features
- Levels: Two
- Stories: 2
- Patio & porch: Deck, Patio
- Has private pool: Yes
- Has view: Yes
- View description: Golf Course, Trees/Woods
Lot
- Features: Golf Course, Level
Details
- Parcel number: R670866
Construction
Type & style
- Home type: Condo
- Architectural style: Cape Cod
- Property subtype: Residential, Condominium
Materials
- Brick, Cedar
- Foundation: Pillar/Post/Pier
- Roof: Shake
Condition
- Resale
- New construction: No
- Year built: 1968
Utilities & green energy
- Sewer: Public Sewer
- Water: Public
- Utilities for property: Cable Connected
Community & HOA
Community
- Security: Unknown
- Subdivision: Rock Creek Townhouse Estates
HOA
- Has HOA: Yes
- Amenities included: Commons, Exterior Maintenance, Insurance, Management, Pool
- HOA fee: $300 monthly
Location
- Region: Portland
Financial & listing details
- Price per square foot: $267/sqft
- Annual tax amount: $4,455
- Date on market: 4/3/2025
- Listing terms: Cash,Conventional
- Road surface type: Paved