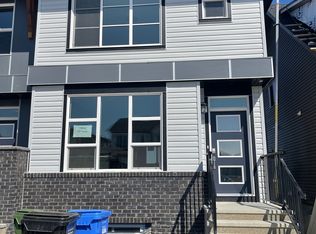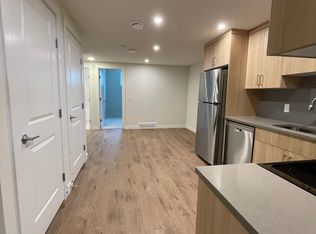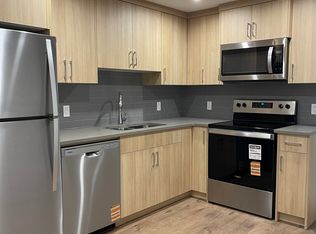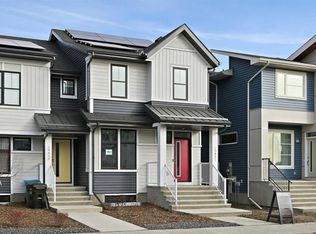Brand New 3 Bed / 3 Bath Duplex Prime SE Calgary Location! Address: 19818 45 St SE, Calgary, AB Bedrooms: 3 Bathrooms: 3 Full Square Footage: 1,681 sq ft Parking: Rear parking pad (2 vehicles) Monthly Rent: $2400 Available: Sep. 1 Utilities: Shared 65/35 split Pet Policy: Pets allowed with a $300 non-refundable one-time fee per pet Property Description: Welcome to this brand-new 3-bedroom, 3-bathroom duplex with office room in the desirable SE Calgary community of Seton! This stylish 1,681 sq ft home offers modern finishes, an open floor plan, and access to top amenities in a thriving neighborhood. Home Features: Spacious open-concept main floor with natural light and luxury vinyl plank flooring Modern kitchen with quartz countertops, stainless steel appliances, and large pantry 3 large bedrooms, including a primary suite with walk-in closet and full ensuite 1 Flex Room/Office Room 3 full bathrooms ideal for families Upper level Bonus room Upper-level laundry for convenience Private backyard space Rear parking pad fits 2 vehicles Important Notes: Tenant is responsible for all utilities | Split- 65% main suite/ 35% Basement suite This home includes a legal basement suite (completely separate entrance, rented separately not included in this listing) 1-month rent + 1-month security deposit required at signing Pets allowed with a $300 non-refundable one-time fee per pet Small to medium Prime Location Seton SE Calgary: Walking distance to South Health Campus YMCA Minutes to Seton Hospital, Cineplex, Superstore, restaurants & shopping Close to schools, green spaces, parks, and bike/walking paths Easy access to Deerfoot & Stoney Trail Tenants are responsible for all utility payments, which are separately metered from the legal basement suite that has its own private entrance and is rented independently. Upon signing the lease, one month's rent in advance and a security deposit equal to one month's rent will be collected. Pets are allowed with prior approval and require a one-time, non-refundable fee of $300 per pet.
This property is off market, which means it's not currently listed for sale or rent on Zillow. This may be different from what's available on other websites or public sources.



