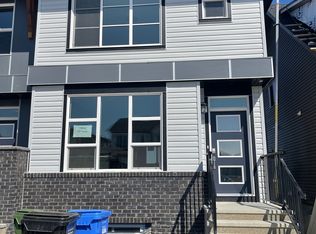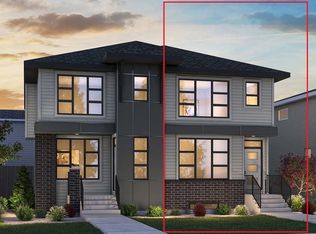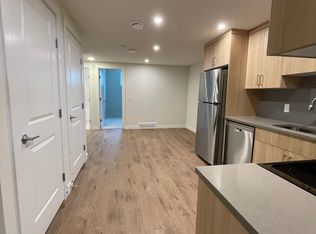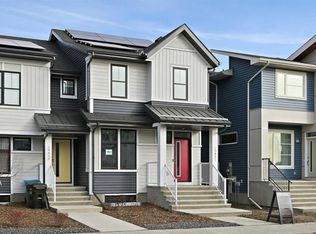Brand New 2 Bed / 1 Bath Basement Suite Seton SE Calgary Address: 19818B 45 St SE, Calgary, AB Rent: $1,500/month | Available: IMMEDIATELY Bedrooms/Bathrooms: 2 Bed / 1 Bath Parking: Street parking Pets: Allowed ($50 per pet/month) Utilities: heat, water, electricity included Deposit: 1-month rent + 1-month security deposit Suite Highlights: Private entrance & in-suite laundry 2 bright bedrooms with large windows & closets Full 4-piece bathroom with modern fixtures Stylish kitchen with stainless steel appliances & plenty of storage Prime Location: Walk to South Health Campus YMCA Minutes to Seton Hospital, Cineplex, Superstore, restaurants & shopping Close to schools, parks & transit Easy access to Deerfoot & Stoney Trail Contact now to schedule a viewing brand-new basement suite in Seton won't last long! Has separate Entrance, Renter is responsible for Utilities 35% from main suite. Pet allowed with one time fee of $300, No smoking allowed. Street parking. One month rent and one month security fee due upon signing. Security fee is NOT applicable for the last month of rent, It will be applied/returned soon as walk-thru move-out completed.
This property is off market, which means it's not currently listed for sale or rent on Zillow. This may be different from what's available on other websites or public sources.



