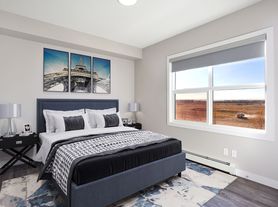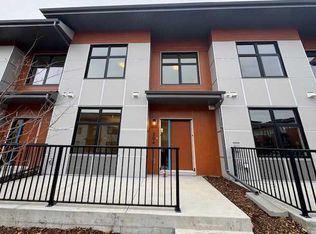Brand New 3 Bed / 2.5 Bath Duplex Seton SE Calgary!
Rent: $2,200/month | Available: IMMEDIATELY
Bedrooms/Bathrooms: 3 Bed / 2.5 Bath | Size: 1,681 sq ft
Parking: Rear pad for 2 vehicles
Pets: Small/medium pets welcome ($50/pet/month)
Utilities: Shared 70% main suite
Why You'll Love It:
Bright, open-concept main floor with luxury vinyl plank flooring
Modern kitchen with quartz countertops, stainless steel appliances & pantry
Primary suite with walk-in closet & full ensuite
Flex/bonus room & upper-level laundry
Private backyard (fence coming next summer)
Basement has separate entrance and will be tenanted
Location Perks:
Walk to South Health Campus YMCA
Minutes to Seton Hospital, Cineplex, Superstore, restaurants & shopping
Close to schools, parks, green spaces & walking/bike paths
Quick access to Deerfoot & Stoney Trail
Requirements:
1-month rent + 1-month security deposit
Tenancy insurance & credit check
Contact now to schedule a viewing don't miss out on this brand-new duplex in Seton!
Renter is responsible for Utilities Shared 65/35 split. Pet allowed with one time fee of $300, No smoking allowed. back yard has no fenced yet, will commence in summer 2026. One month rent and one month security fee due upon signing. Security fee is NOT applicable for the last month of rent, It will be applied/returned soon as walk-thru move-out completed.
Please note credit check is required.
Apartment for rent
C$2,200/mo
19818 45th St SE, Calgary, AB T3M 2Z1
3beds
1,681sqft
Price may not include required fees and charges.
Apartment
Available now
Cats, small dogs OK
Window unit
In unit laundry
Forced air
What's special
Stainless steel appliancesFull ensuiteUpper-level laundryPrivate backyard
- 80 days |
- -- |
- -- |
Travel times
Looking to buy when your lease ends?
Consider a first-time homebuyer savings account designed to grow your down payment with up to a 6% match & a competitive APY.
Facts & features
Interior
Bedrooms & bathrooms
- Bedrooms: 3
- Bathrooms: 3
- Full bathrooms: 2
- 1/2 bathrooms: 1
Heating
- Forced Air
Cooling
- Window Unit
Appliances
- Included: Dishwasher, Dryer, Microwave, Oven, Refrigerator, Washer
- Laundry: In Unit
Features
- Walk In Closet
- Flooring: Carpet, Hardwood, Tile
Interior area
- Total interior livable area: 1,681 sqft
Property
Parking
- Details: Contact manager
Features
- Exterior features: Heating system: Forced Air, Walk In Closet
Construction
Type & style
- Home type: Apartment
- Property subtype: Apartment
Building
Management
- Pets allowed: Yes
Community & HOA
Location
- Region: Calgary
Financial & listing details
- Lease term: 1 Year
Price history
| Date | Event | Price |
|---|---|---|
| 9/27/2025 | Price change | C$2,200-8.3%C$1/sqft |
Source: Zillow Rentals | ||
| 8/31/2025 | Listed for rent | C$2,400C$1/sqft |
Source: Zillow Rentals | ||
| 5/29/2025 | Listing removed | C$647,213C$385/sqft |
Source: | ||
| 4/23/2025 | Price change | C$647,213-1.7%C$385/sqft |
Source: | ||
| 4/12/2025 | Listed for sale | C$658,446C$392/sqft |
Source: | ||

