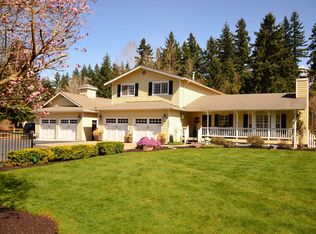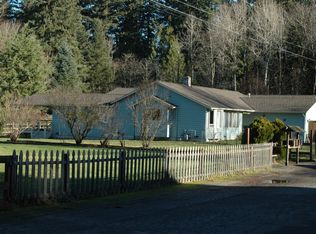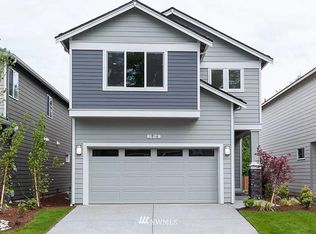Trafton Floor PlanThe Trafton floor plan is a spacious and functional home, offering 2410 sq. ft. of living space across two stories. The main floor features a two-car garage and a welcoming entrance foyer that leads to an open-concept living area including a kitchen, living room, nook, and dining room. A powder room offers convenience for guests. The upper floor includes a primary bedroom with a walk-in closet and an en-suite bathroom with double sinks, providing a private and relaxing space. Three additional bedrooms share a half bathroom, offering ample space for a variety of uses. The upper floor also includes a utility room and a bonus space, perfect for work or recreation. With functional design and ample space, the Trafton 2 floor plan is perfect for those looking for a comfortable and welcoming home with plenty of room for entertaining, hobbies, or work.
This property is off market, which means it's not currently listed for sale or rent on Zillow. This may be different from what's available on other websites or public sources.



